$1,500,000
5 Bed • 2 Bath • 2 Car • 714m²
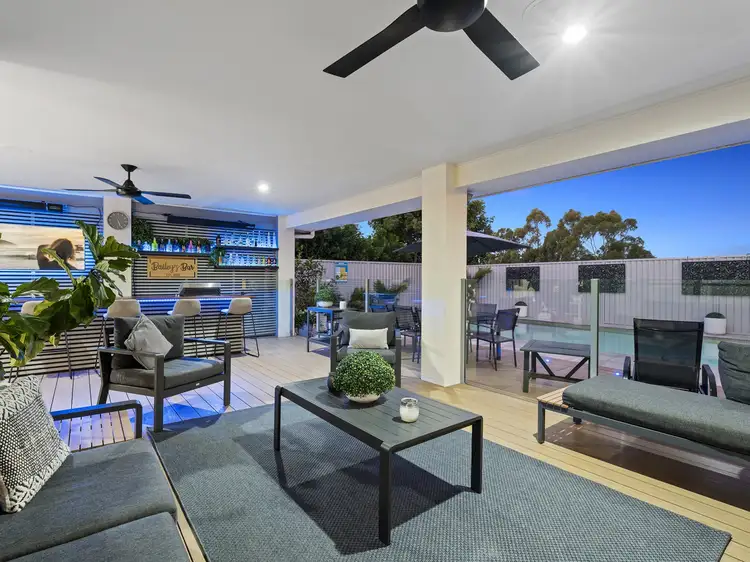
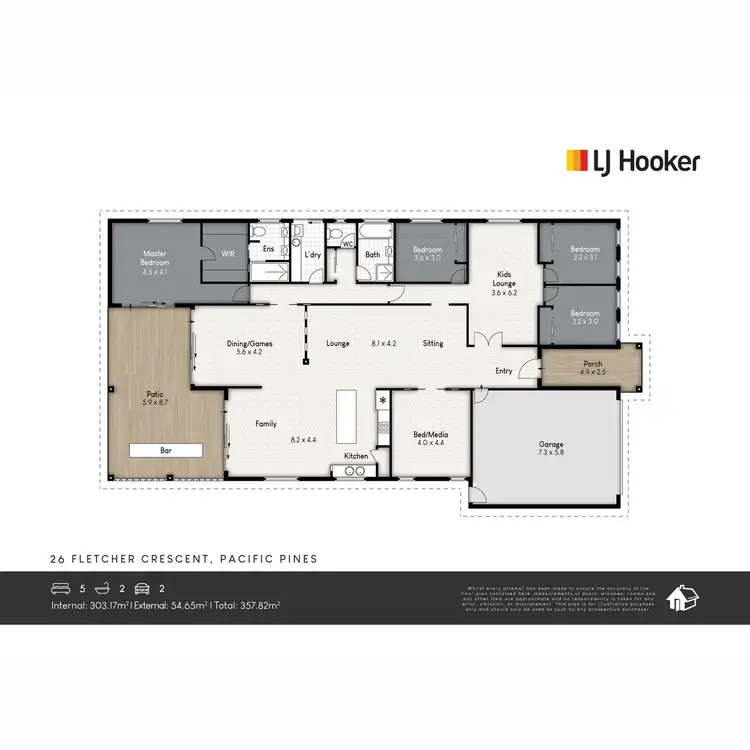
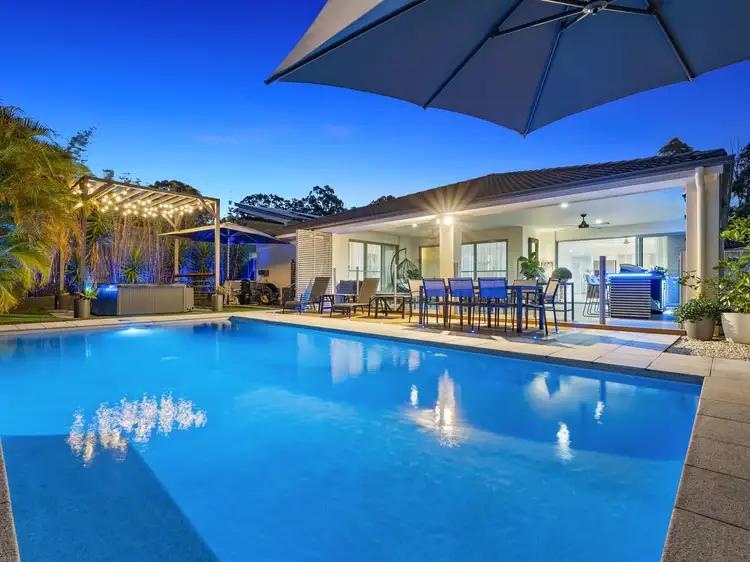
+31
Sold
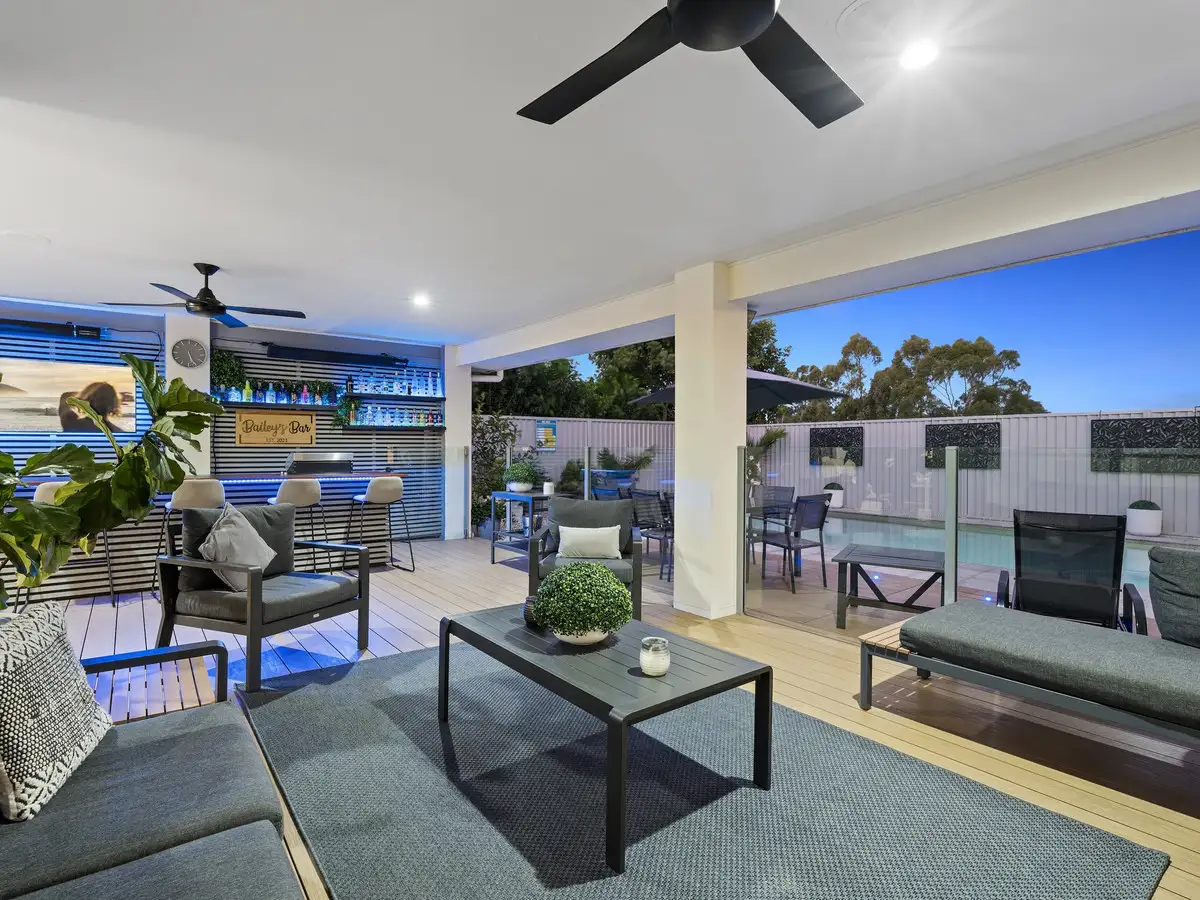


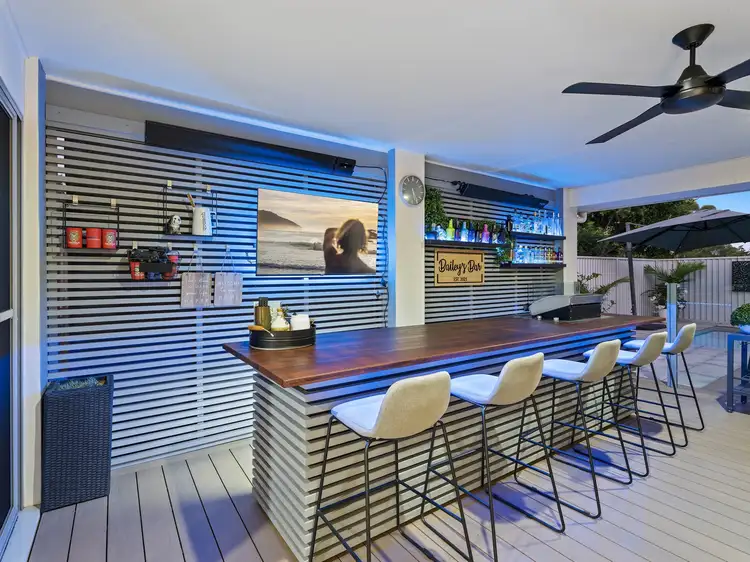
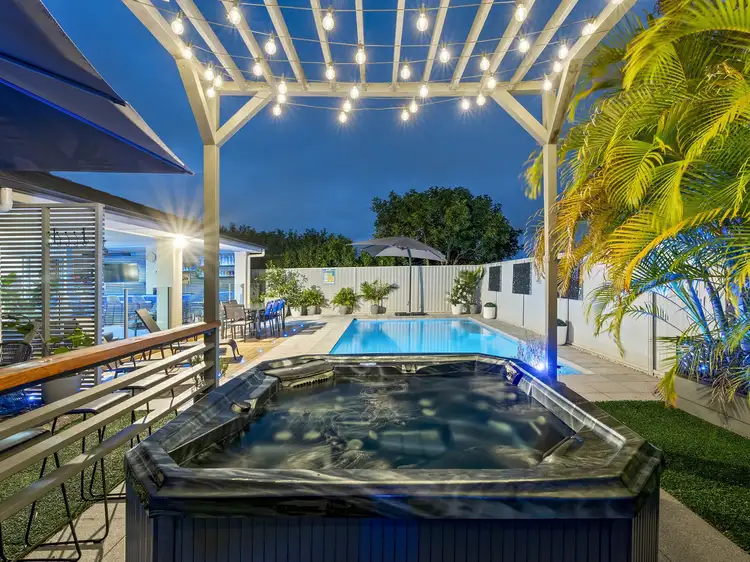
+29
Sold
26 Fletcher Crescent, Pacific Pines QLD 4211
Copy address
$1,500,000
- 5Bed
- 2Bath
- 2 Car
- 714m²
House Sold on Mon 2 Jun, 2025
What's around Fletcher Crescent
House description
“TAKE A HOLIDAY AT HOME IN YOUR OWN BACK YARD!! SOPHISTICATED LIVING AT ITS VERY BEST IN AN EXCELLENT ELEVATED LOCATION!!”
Property features
Other features
reverseCycleAirConBuilding details
Area: 357.82m²
Land details
Area: 714m²
Interactive media & resources
What's around Fletcher Crescent
 View more
View more View more
View more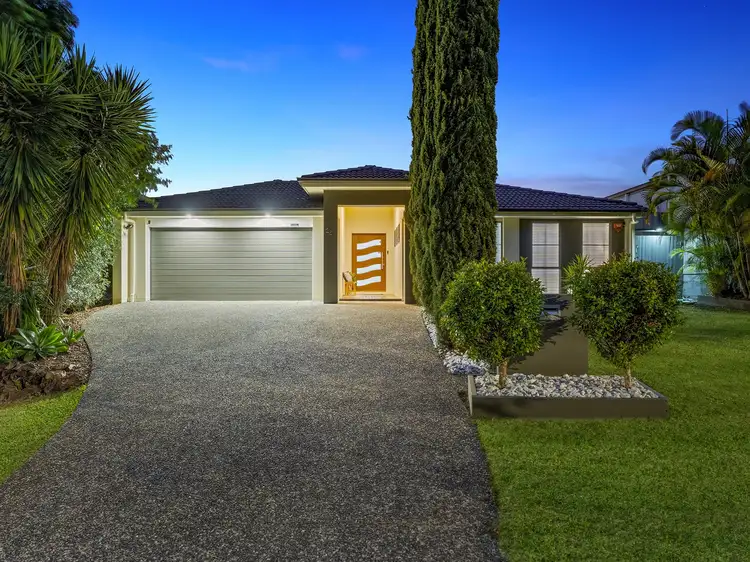 View more
View more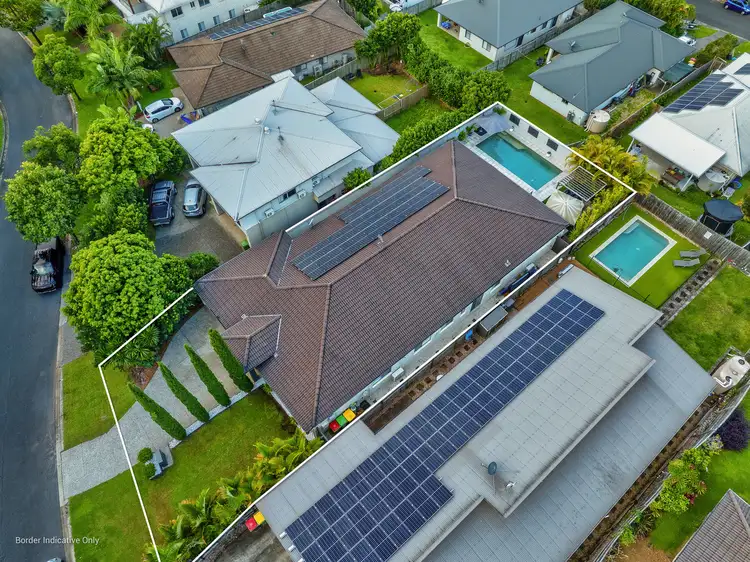 View more
View moreContact the real estate agent

John Reason
LJ Hooker - Pacific Pines | Helensvale
0Not yet rated
Send an enquiry
This property has been sold
But you can still contact the agent26 Fletcher Crescent, Pacific Pines QLD 4211
Nearby schools in and around Pacific Pines, QLD
Top reviews by locals of Pacific Pines, QLD 4211
Discover what it's like to live in Pacific Pines before you inspect or move.
Discussions in Pacific Pines, QLD
Wondering what the latest hot topics are in Pacific Pines, Queensland?
Similar Houses for sale in Pacific Pines, QLD 4211
Properties for sale in nearby suburbs
Report Listing
