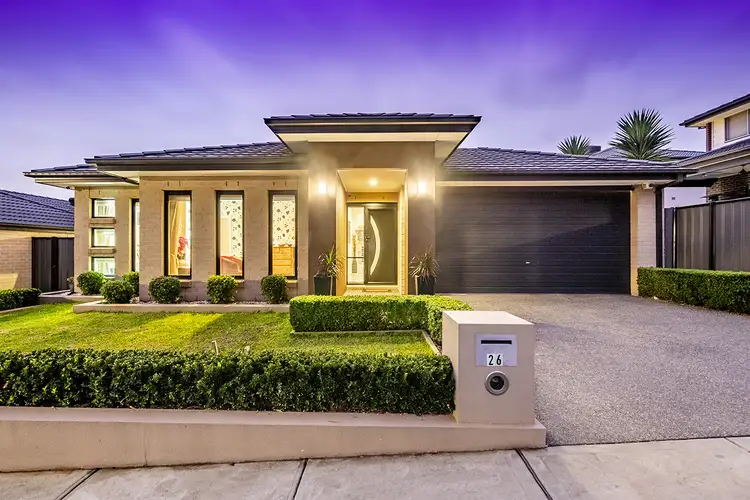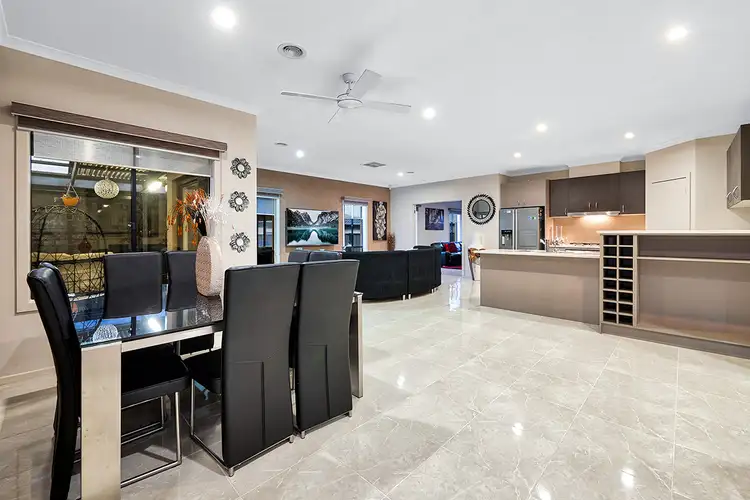$720,000
5 Bed • 2 Bath • 2 Car • 528m²




+17
Sold





+15
Sold
26 Hackney Circuit, Clyde North VIC 3978
Copy address
$720,000
- 5Bed
- 2Bath
- 2 Car
- 528m²
House Sold on Mon 7 Sep, 2020
What's around Hackney Circuit
House description
“THE ULTIMATE FAMILY HOME”
Property features
Other features
Close to Schools, Close to Shops, Close to Transport, Three separate living zones, 2740 mm ceilingsLand details
Area: 528m²
Interactive media & resources
What's around Hackney Circuit
 View more
View more View more
View more View more
View more View more
View moreContact the real estate agent


Chaminda Gunasekara
Ray White Cranbourne
5(3 Reviews)
Send an enquiry
This property has been sold
But you can still contact the agent26 Hackney Circuit, Clyde North VIC 3978
Nearby schools in and around Clyde North, VIC
Top reviews by locals of Clyde North, VIC 3978
Discover what it's like to live in Clyde North before you inspect or move.
Discussions in Clyde North, VIC
Wondering what the latest hot topics are in Clyde North, Victoria?
Similar Houses for sale in Clyde North, VIC 3978
Properties for sale in nearby suburbs
Report Listing
