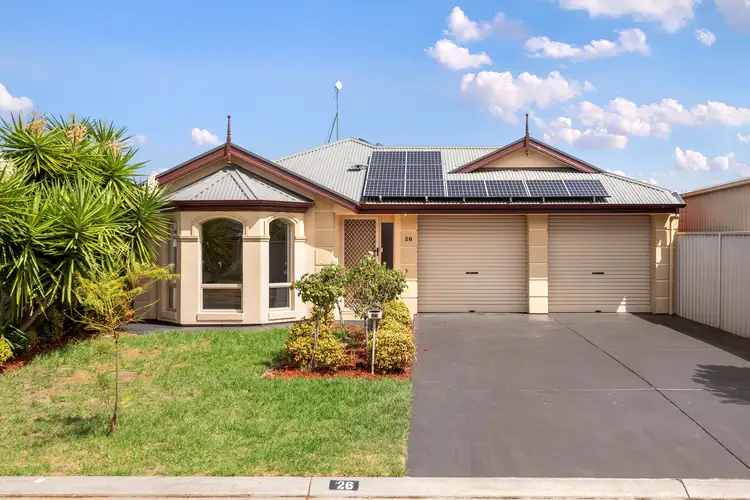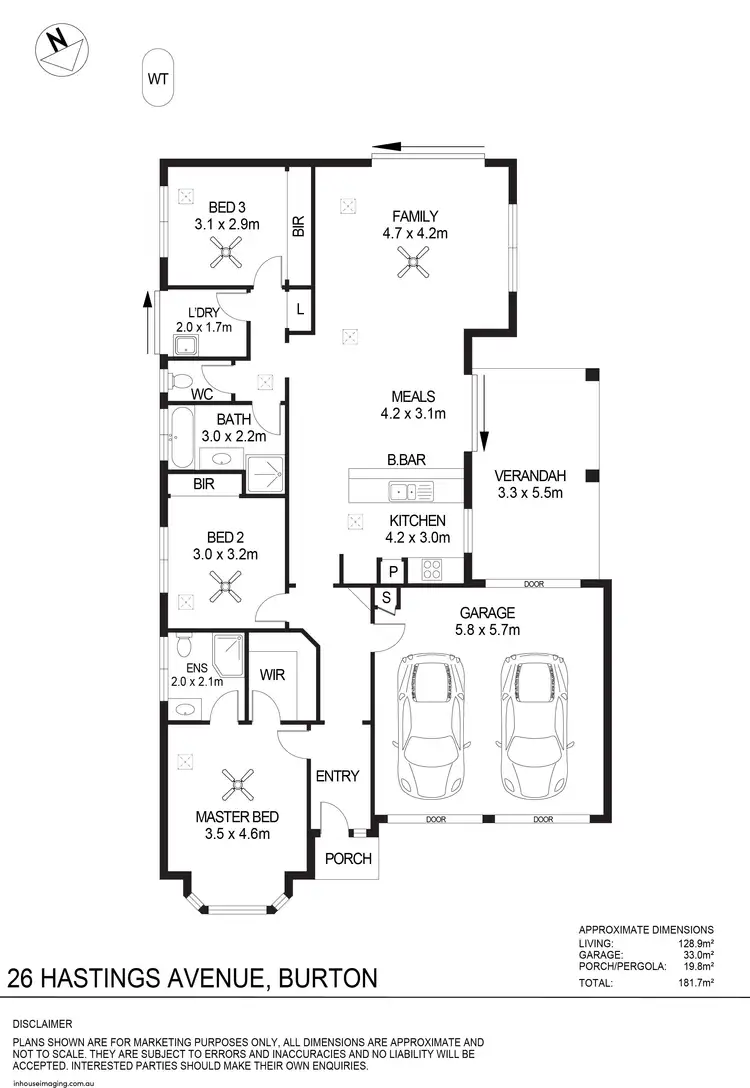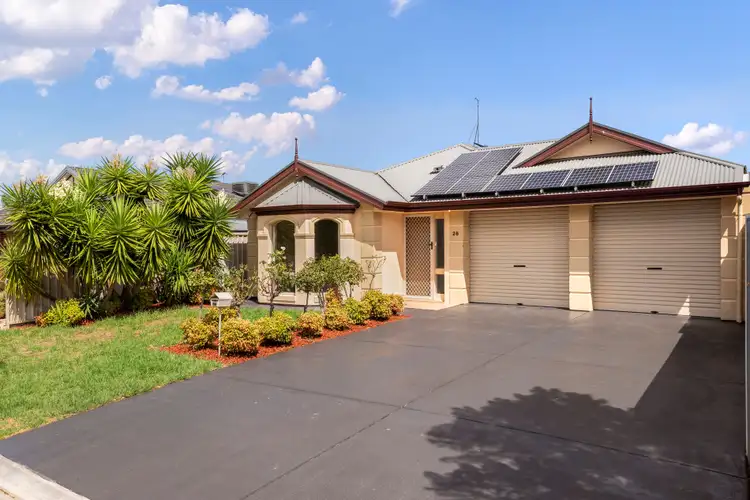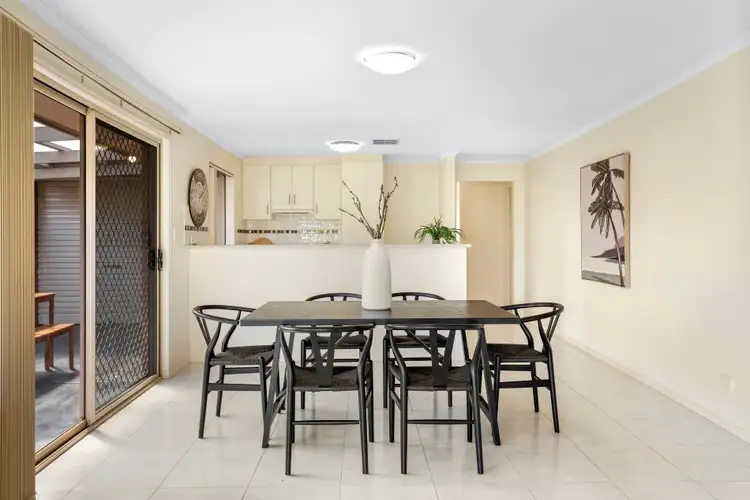Nestled within a vibrant Burton and exuding gorgeous street appeal, this immaculately presented three-bedroom, two-bathroom family home stands as a testament to comfort and convenience. Boasting an enviable location within walking distance to recreational, educational, and shopping facilities, this residence offers an excellent family lifestyle.
Upon entry, the easy-care tiled flooring in the main areas sets the stage for a light-filled interior. The open-plan living area seamlessly integrates with the central kitchen, offering ample space for family gatherings and entertaining. Equipped with a gas stove top and electric oven, a Puratap and abundant cupboard storage, the kitchen easily caters to the needs of a busy household.
All bedrooms are carpeted and include built-in robes, large windows, and ceiling fans, with ducted air conditioning ensuring year-round comfort. The master bedroom stands as a sanctuary, boasting a charming bay window, private ensuite and a walk-in closet.
Step outside to discover an entertaining verandah, complete with pull down blinds for comfort, making it an ideal space for alfresco dining and hosting gatherings. The sizable backyard offers ample room for children and pets to play, along with mature greenery and lush low-maintenance gardens.
Completing this impressive package is a double garage with a drive through roller door to the rear yard, additional off-street parking on the sealed driveway, and the added benefits of a solar system and external blinds for peace of mind. A rainwater tank further enhances the property's eco-friendly credentials.
Explore all that Burton has to offer, with abundant outdoor opportunities at Doncaster Terrace Reserve, Lunkin Avenue Reserve, Kingswood Crescent Reserve Dog Park, Castle Street Reserve, and Janine Drive Reserve, all within walking distance. With both Springbank Plaza and Paralowie Village close by for all your shopping needs, and with easy access to Port Wakefield Road and the North-South Motorway, commuting has never been easier.
This exceptional home seamlessly blends style, functionality, and convenience, offering a lifestyle of unparalleled comfort and sophistication. Don't miss the opportunity to make this your dream family home.
Property Features:
• The master bedroom has bay windows, a walk-in robe, and private three-piece ensuite
• The second and third bedrooms have built-in robes
• Open plan family, meals, and kitchen area
• The kitchen has a raised breakfast bar, built-in gas stove, Puratap, and ample cabinet storage
• The main bathroom has a detached toilet, bathtub, glass shower, and vanity storage
• Internal laundry room with backyard access
• Linen cupboard in the hallway for easy storage
• Double garage with storage, and drive through roller doors to the backyard
• Verandah entertaining area with sealed floors and pull down blinds
• Secure grass filled backyard with rainwater tank and established greenery
• Large, sealed driveway for additional parking
• Ducted air conditioning system for comfort
• Gas hot water system for efficiency
• External blinds across all windows for privacy and comfort
• Solar system with thirty-six panels to reduce energy costs
The nearby zoned primary school is Burton Primary School. The nearby unzoned primary schools are Lake Windemere B-6 School, Paralowie School, and Salisbury North Primary School. The nearby zoned secondary school is Paralowie School. The nearby unzoned secondary school is Kaurna Plains School.
Disclaimer: As much as we aimed to have all details represented within this advertisement be true and correct, it is the buyer/ purchaser's responsibility to complete the correct due diligence while viewing and purchasing the property throughout the active campaign.
Property Details:
Council | SALISBURY
Zone | GN - General Neighbourhood
Land | 400sqm(Approx.)
House | 181sqm(Approx.)
Built | 2007
Council Rates | $TBC pa
Water | $TBC pq
ESL | $TBC pa








 View more
View more View more
View more View more
View more View more
View more
