First VIP inspection: Wed 19th Nov, 6:00 PM - 6:30 PM
Sale by Closing Date (Unless Sold Prior)
Tuesday 16th Dec at 6:00 PM
Enjoy peaceful mornings and stunning views across the park - a perfect balance of nature and design right at your doorstep. This brand new home is a stunning example of quality craftsmanship, modern design - with display quality fittings and finishes all in one package.
Steeped in pure allure, this residence impresses right from the start with its thoughtfully landscaped garden and striking façade. Stepping inside you're given immediate access to the guest bedroom with walk-in robe and ensuite. The tastefully placed LED downlighting creates a welcoming atmosphere and making your way past the beautifully constructed glass balustrade staircase, the layout lavishly flows out to an expansive open plan kitchen-dining-living area with an additional multi-use lounge space for entertaining and leisure.
The gourmet kitchen showcasing a Lavistone Aoraki Lago island benchtop, granite sinks, premium Electrolux appliances, feature mosaic splashback, and abundant storage is a certified entertainer with an additional kitchen and walk-in pantry. High powered wok stove cooktops are provided with in both kitchens, maximising utility for whatever occasion.
Four spacious lush carpeted bedrooms are positioned thoughtfully upstairs, including a luxurious master suite with walk-in robe, designer ensuite featuring dual concrete vanity, and sweeping mountain and park views. The additional bedrooms are provided with dedicated study nooks, walk-in robes serviced by a central stylish dual vanity bathroom. An expansive living area provides a multi-purpose opportunity for additional entertaining spaces.
Key highlight of this exclusive property include high ceilings, split system units throughout, LED light bar over the kitchen island bench, premium and high quality finishes and fittings, engineered timber flooring, Jersey Mink block out rollers, fully fitted wardrobes, low maintenance backyard and decked outdoor entertaining space.
Additional features include:
• Nero Mecca Range tapware, toilet roll holder, towel holder
• Concrete Basins in all bathrooms
• Granite sinks in both kitchens
• Pull-out tap mixer in second kitchen
• Mosaic tiling in rear-splashback
• Lavistone Aoraki Lago Benchtop (Dream Journey Range)
• Porcelain tiles in all bathrooms finished in gunmetal
• Seamless finish to doors in bathroom (No Architraves Reveals)
• Engineered Timber Floorings
• Glass finished balustrade to staircase
• LED Light Bar over Kitchen bench
• Split systems throughout the property
Positioned in a vibrant, family-focused Smiths Lane Estate, this residence delivers more than just a home - it offers a lifestyle to be enjoyed every day. Benefit from park facing views, playgrounds, and walking trails, all in close proximity, it's the perfect setting for families to thrive. Conveniently located close to respected schools - short distance to Clyde Grammar and Hillcrest College, easy access to the freeways, shopping centres, local cafés and public transport.
*** 28 Koalas Cct, Clyde North - If you are interested in both properties, please contact us.
Please note:
• All enquiries MUST include a contact telephone number
• Photo ID Required for all Inspections
• Every care has been taken to verify the accuracy of the details in this advertisement, however we cannot guarantee its correctness. Prospective purchasers are requested to take such action as is necessary, to satisfy themselves of any pertinent matters.
For all enquires please call Varun Ahuja 0404 954 492.

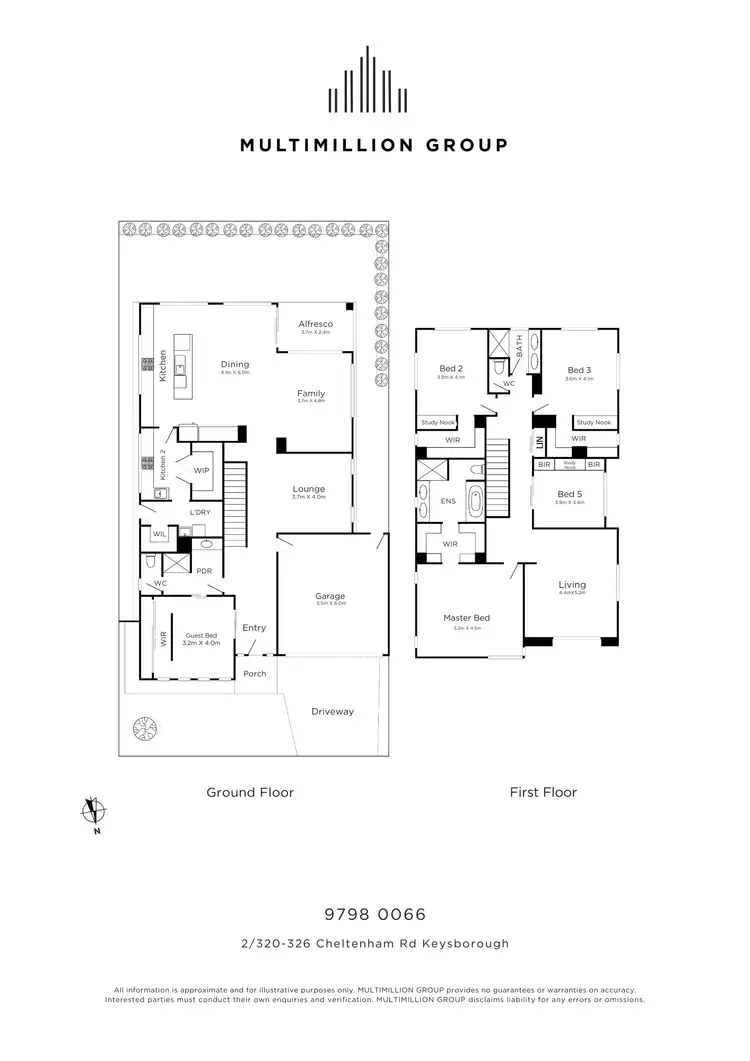
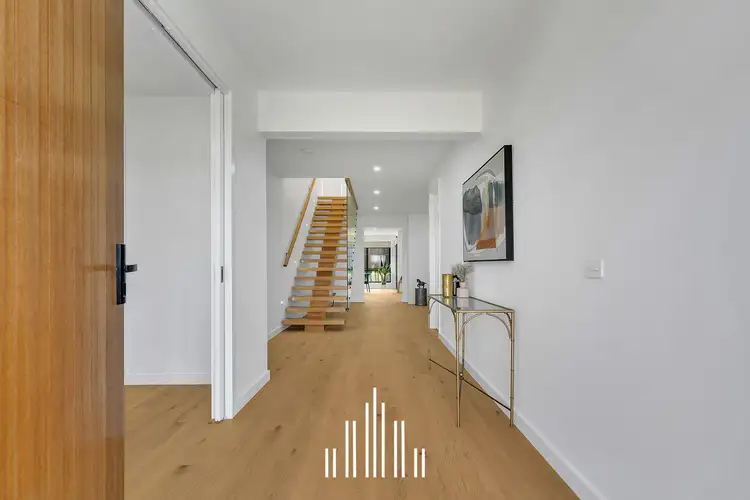
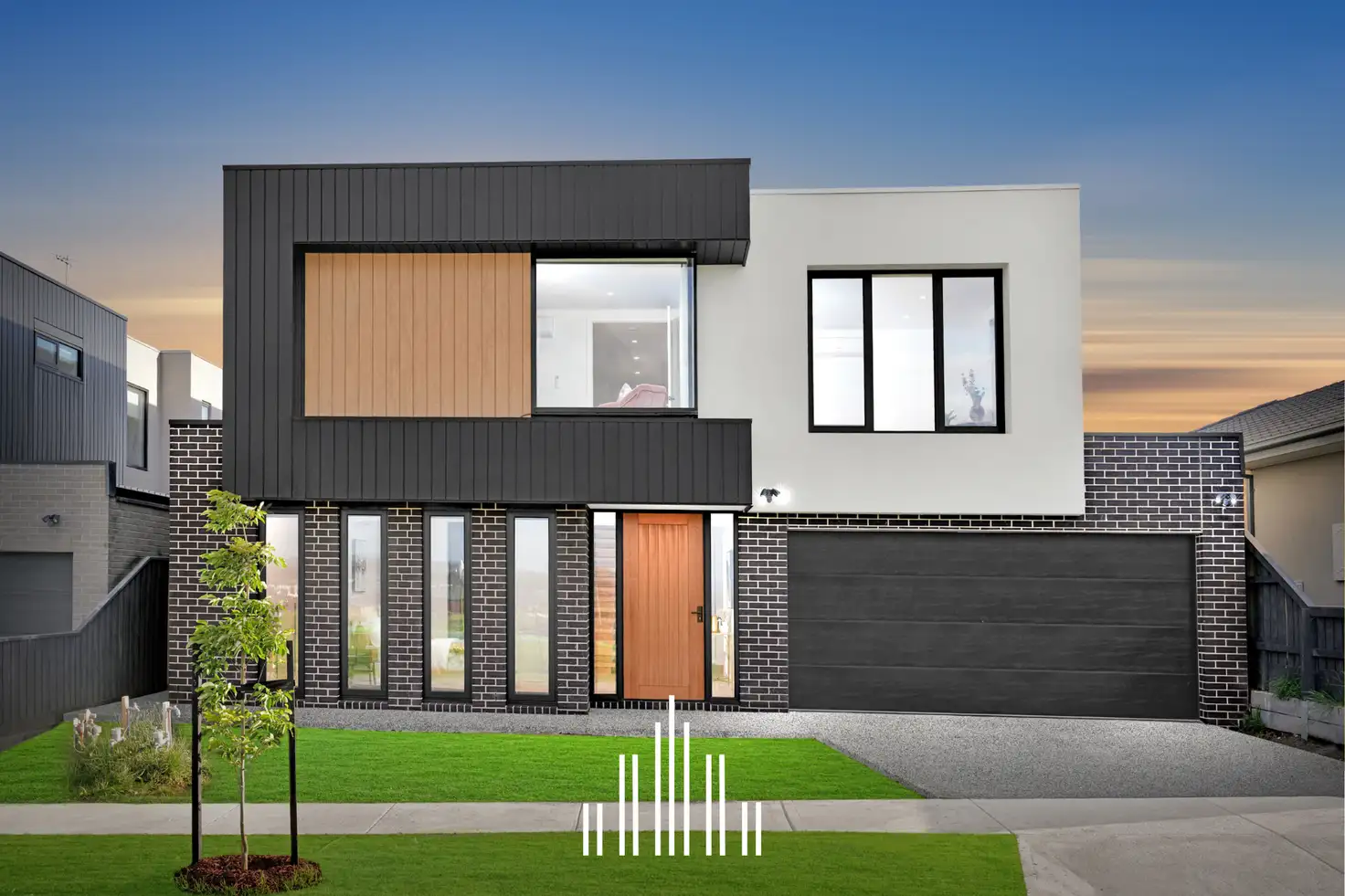


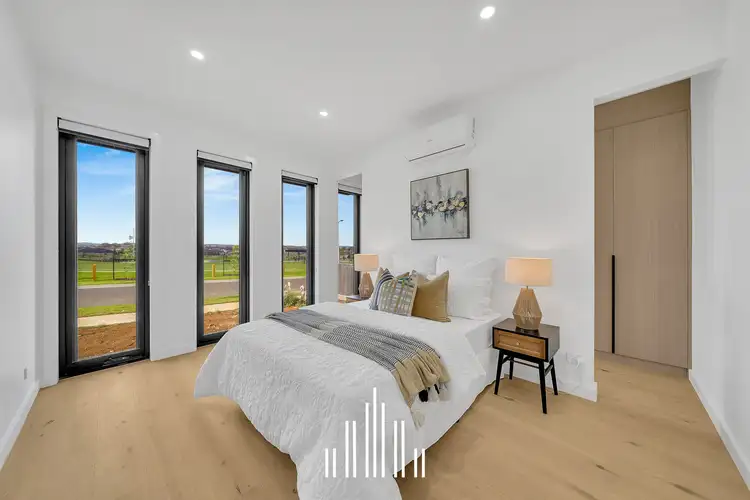
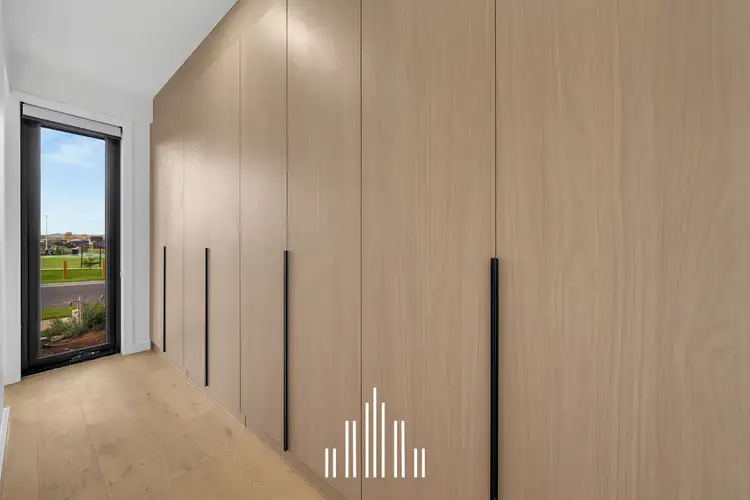
 View more
View more View more
View more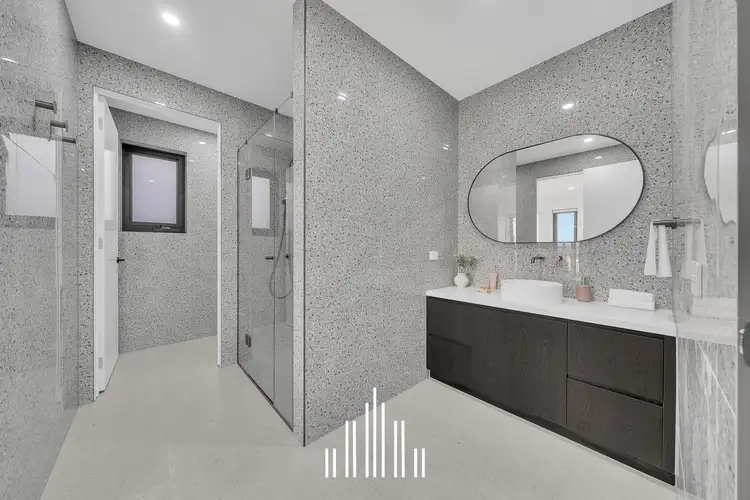 View more
View more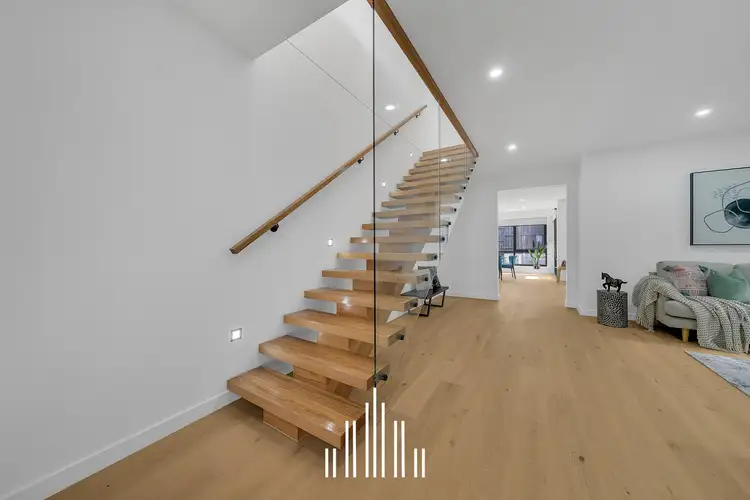 View more
View more
