Price Undisclosed
4 Bed • 3 Bath • 2 Car • 653m²
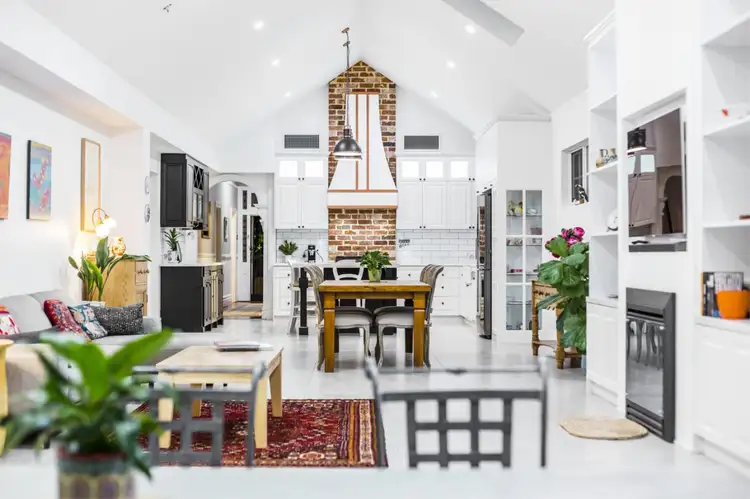

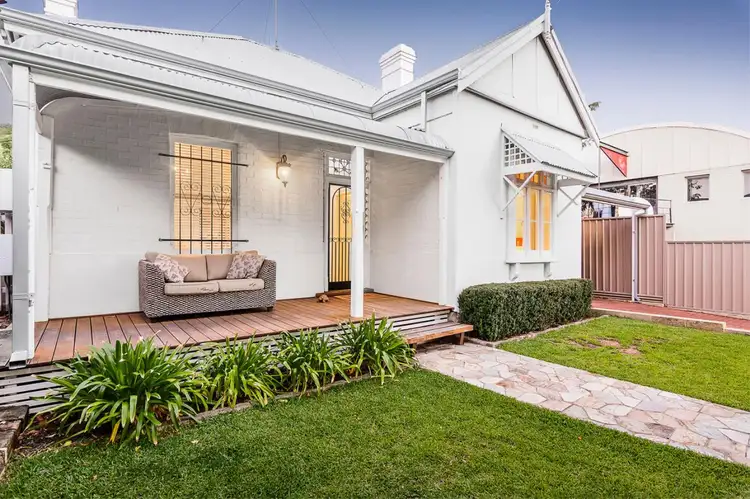
+24
Sold
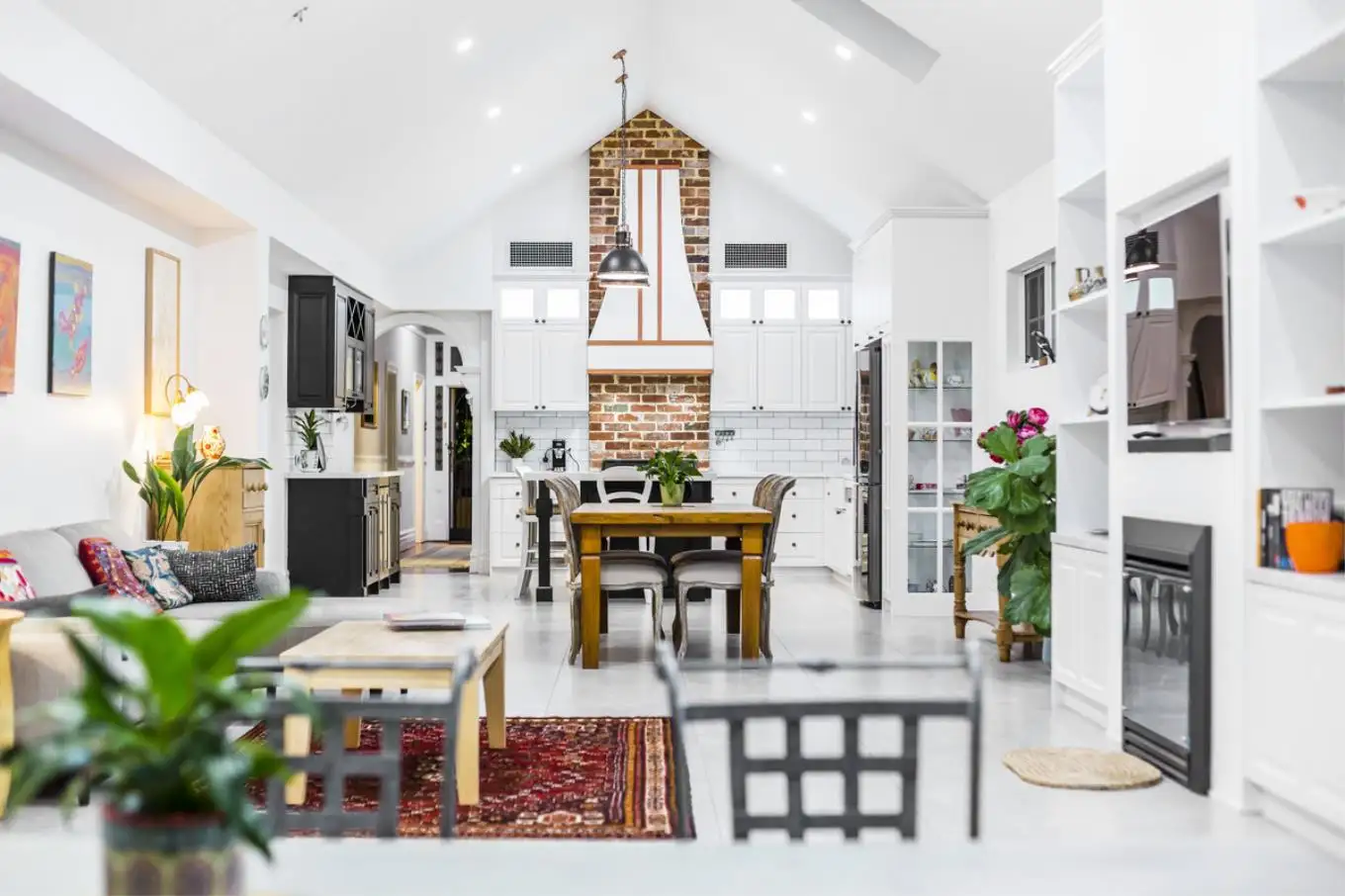


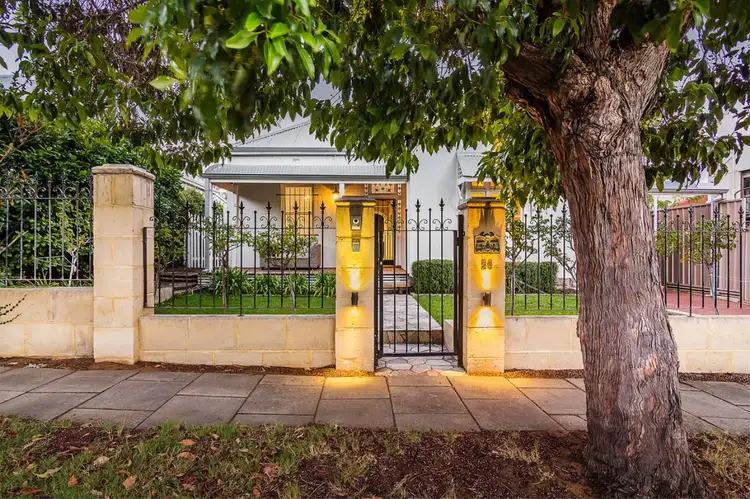
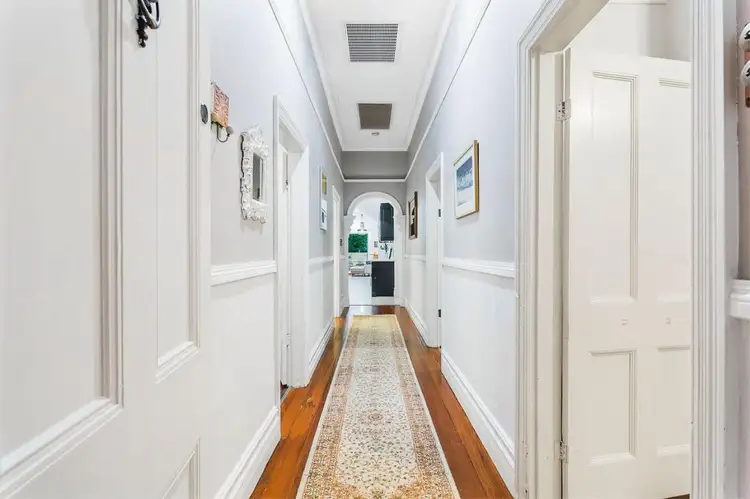
+22
Sold
26 Langsford Street, Claremont WA 6010
Copy address
Price Undisclosed
- 4Bed
- 3Bath
- 2 Car
- 653m²
House Sold on Sat 17 Apr, 2021
What's around Langsford Street
House description
“SIMPLY STUNNING”
Property features
Building details
Area: 260m²
Land details
Area: 653m²
Interactive media & resources
What's around Langsford Street
 View more
View more View more
View more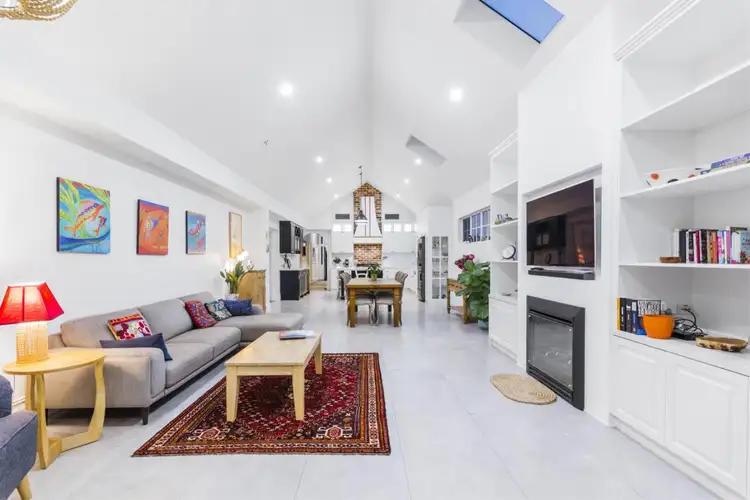 View more
View more View more
View moreContact the real estate agent

Susan James
Duet Property
0Not yet rated
Send an enquiry
This property has been sold
But you can still contact the agent26 Langsford Street, Claremont WA 6010
Agency profile
Nearby schools in and around Claremont, WA
Top reviews by locals of Claremont, WA 6010
Discover what it's like to live in Claremont before you inspect or move.
Discussions in Claremont, WA
Wondering what the latest hot topics are in Claremont, Western Australia?
Similar Houses for sale in Claremont, WA 6010
Properties for sale in nearby suburbs
Report Listing

