This stunning four-bedroom "Plantation" home is situated in the sought-after Edenvale precinct, offering exceptional family living with generous space and a host of upgraded features. Thoughtfully designed with comfort and style in mind, the classic floorplan effortlessly blends functionality with elegance - making it an ideal haven for a growing family.
At the heart of the home lies a beautifully appointed kitchen, complete with a walk-in pantry, stainless steel appliances (including a 900mm gas cooktop and dishwasher), stone benchtops, and an oversized island bench - perfect for both everyday living and entertaining.
The air-conditioned open-plan living and dining area flows seamlessly to the outdoor entertaining area through stacker doors, while a separate media room provides a versatile space for the family to relax and unwind.
The spacious master suite features external access via stacker doors, a walk-in robe, and a luxurious ensuite with stone benchtops, a double vanity, and a large shower. Three additional bedrooms include built-in robes and ceiling fans, serviced by a well-appointed main bathroom with a separate bath, shower, and toilet. A large internal laundry with external access adds to the home's practicality.
Step outside to a decked alfresco area, perfect for entertaining family and friends. The fully fenced yard is low-maintenance and includes a water tank for added efficiency.
Additional features include plantation shutters to the living areas, a double lock-up garage, and a blend of practicality and luxury throughout. This exceptional home presents a rare opportunity to secure premium family living in one of the area's most desirable locations.
Property Attributes:
• Beautiful modern kitchen complete with 900mm oven and 5 burner gas cooktop, dishwasher, walk-in pantry and an oversized stone island bench
• Air-conditioned open plan living and dining space with external access to the backyard via stacker doors
• Additional carpeted media room - perfect for separation
• Generous master bedroom with outdoor access, walk-in robe, lavish ensuite and ceiling fan
• Three additional bedrooms with built-in robes and ceiling fans
• Main bathroom complete with separate shower, bath and separate toilet
• Internal laundry with direct external access
• Decked outdoor entertaining area with roller blind for extra privacy
• Low maintenance backyard with enough room for the kids or pets to play
• Double lock up garage with internal access
• Water tank
• Block size: 448m2
• Approximately built in 2011
Local Schools:
North Lakes State College - Prep to year 12
The Lakes College Private
St Benedict's Catholic Primary School
St Benedict's Catholic College
Bounty Boulevard State School
Short Drive to:
Mango Hill & Dakabin Train Stations
Bunnings & Costco
Ikea & Westfield Shopping Centre
North Lakes Sports Club
Distances:
Brisbane CBD approx 45 min drive
Brisbane Airport approx 25 mins
Sunshine Coast approx 55 min drive
To find out more, please don't hesitate to contact Ryan Suhle on 0427 706 699.
Disclaimer: Whilst every effort has been made to ensure the accuracy of these particulars, no warranty is given by the vendor or the agent as to their accuracy. Interested parties should not rely on these particulars as representations of fact but must instead satisfy themselves by inspection or otherwise. Due to relevant legislations, a price guide isn't available for properties being sold without a price or via auction. Websites may filter a property being sold without a price or via auction into a price range for functionality purposes. Any estimates are not provided by the agent and should not be taken as a price guide.
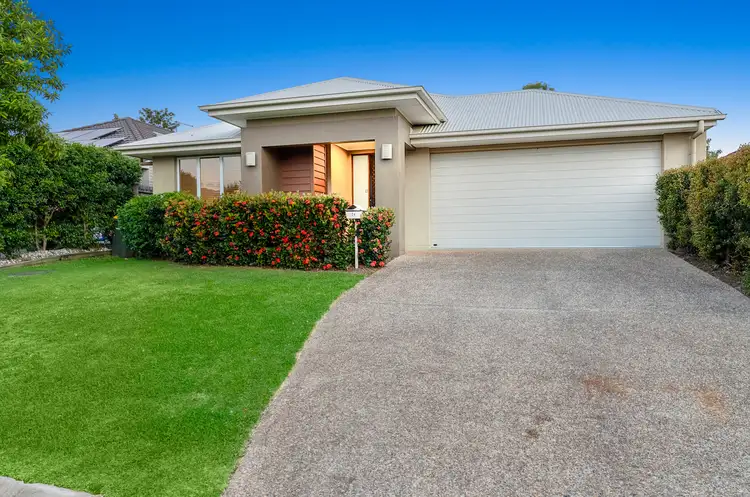
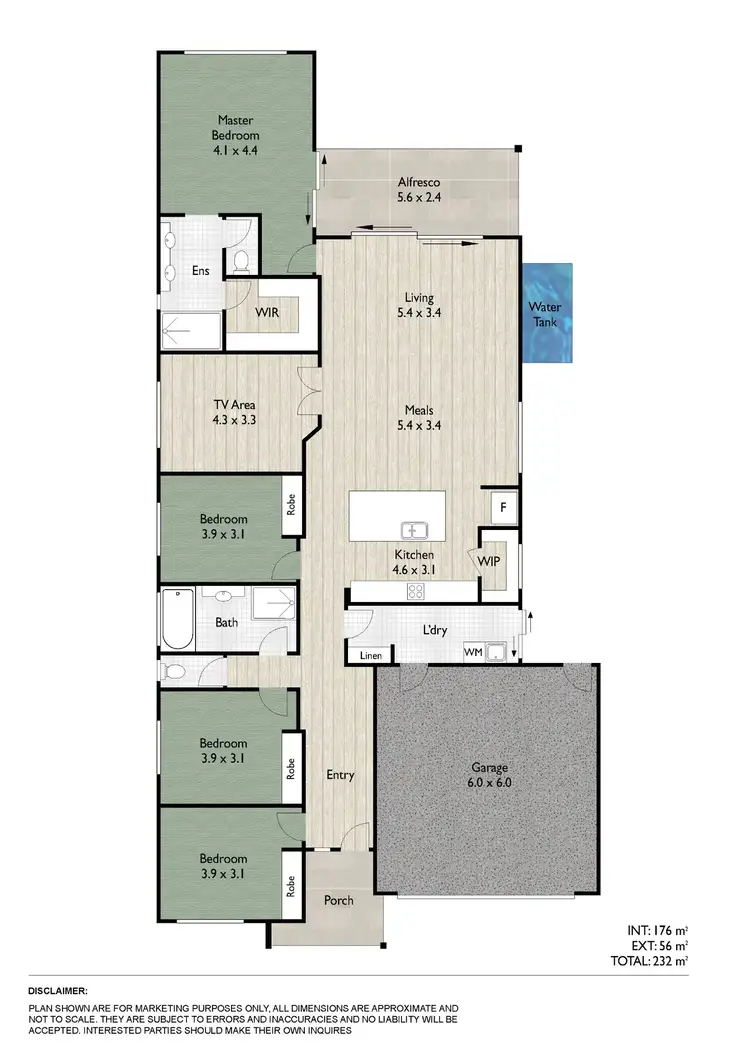
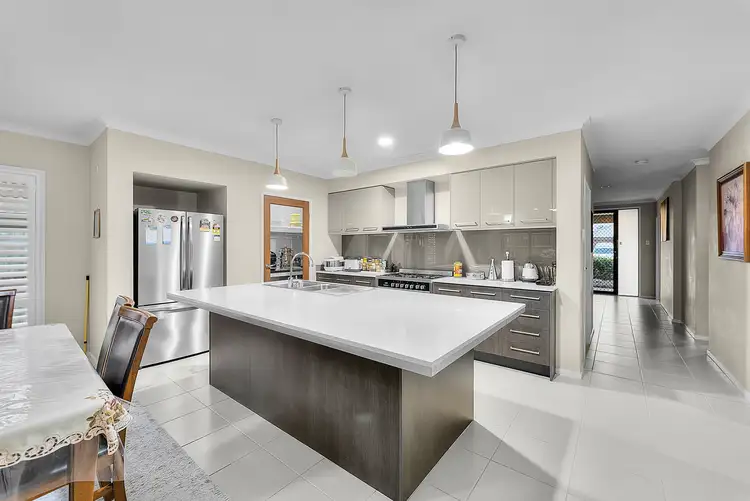
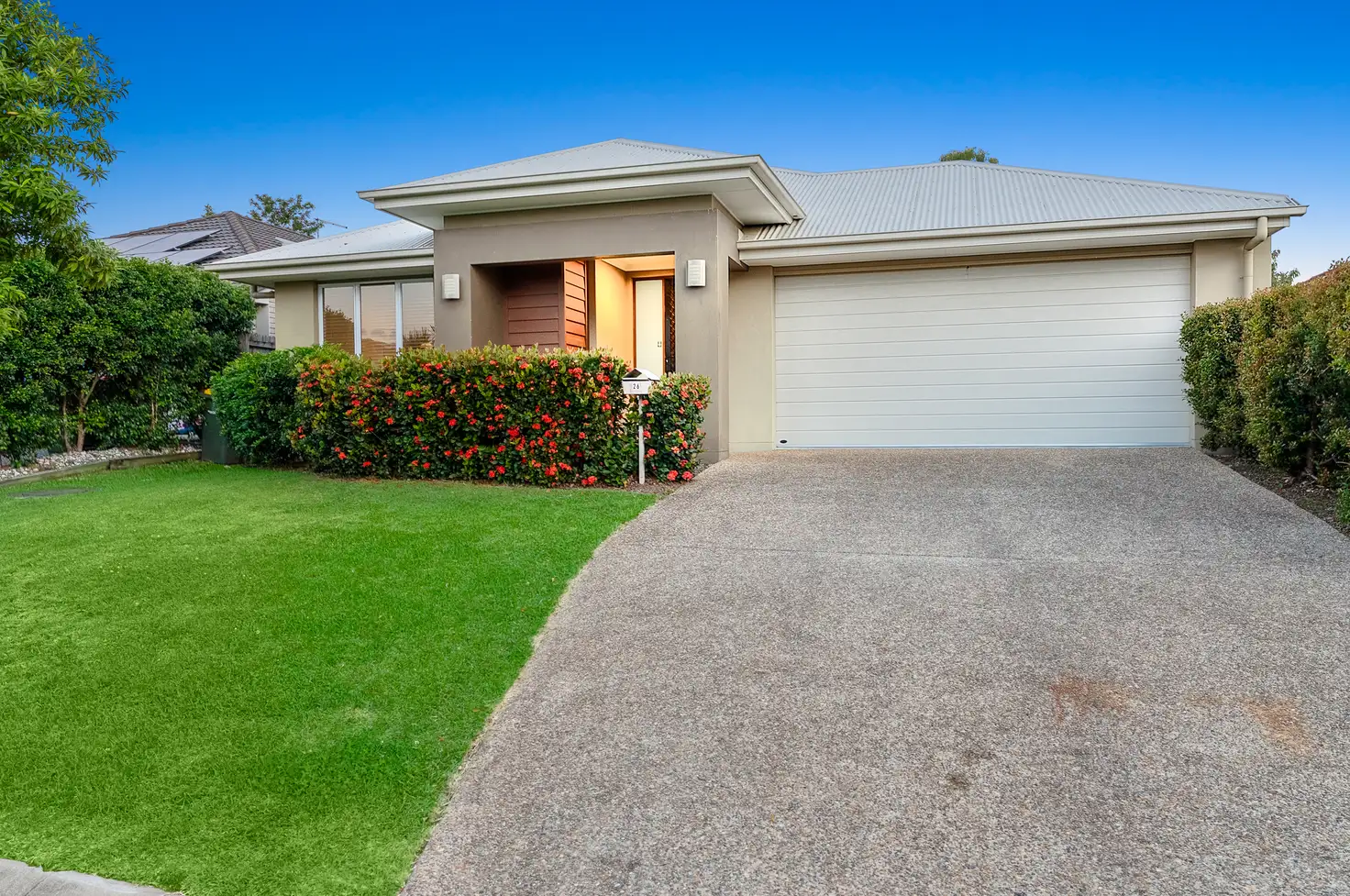


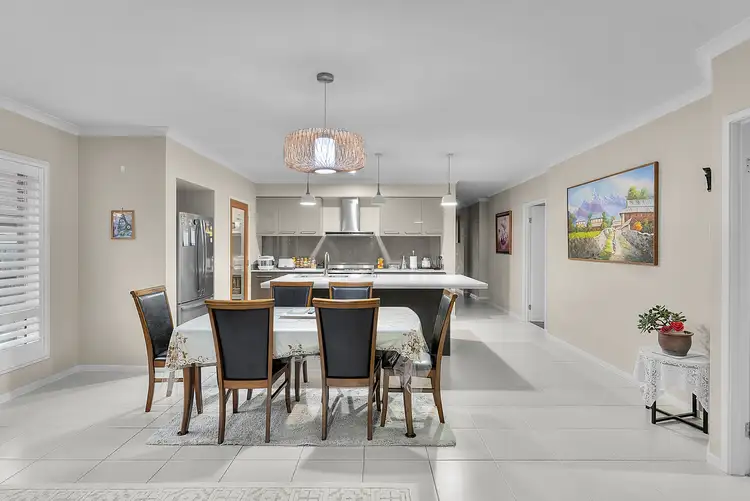

 View more
View more View more
View more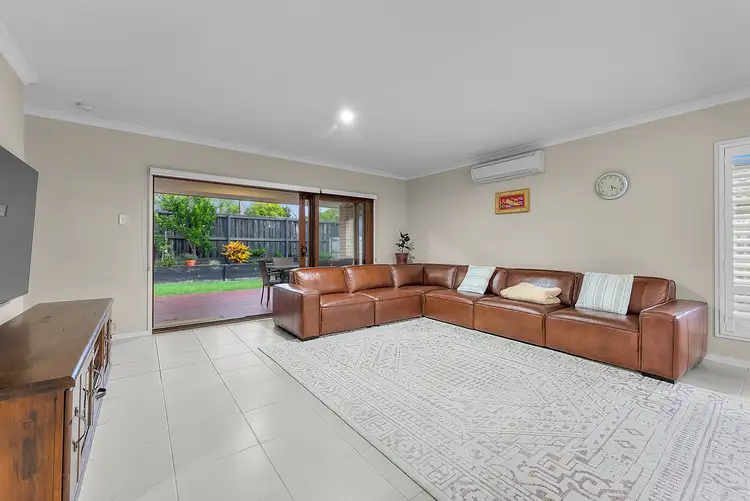 View more
View more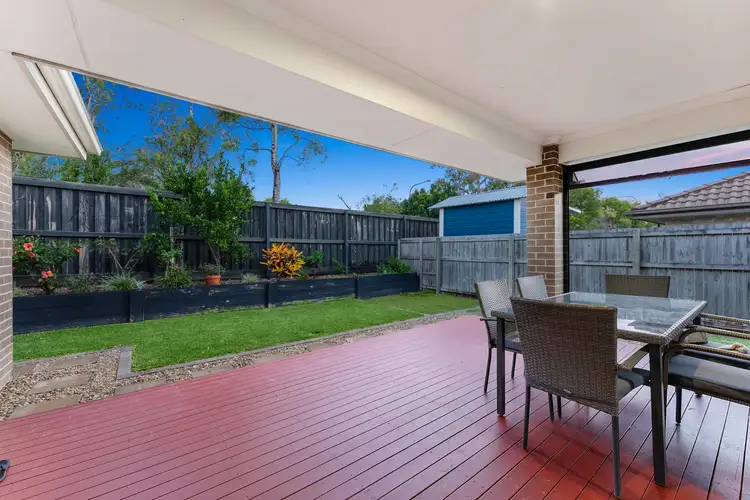 View more
View more
