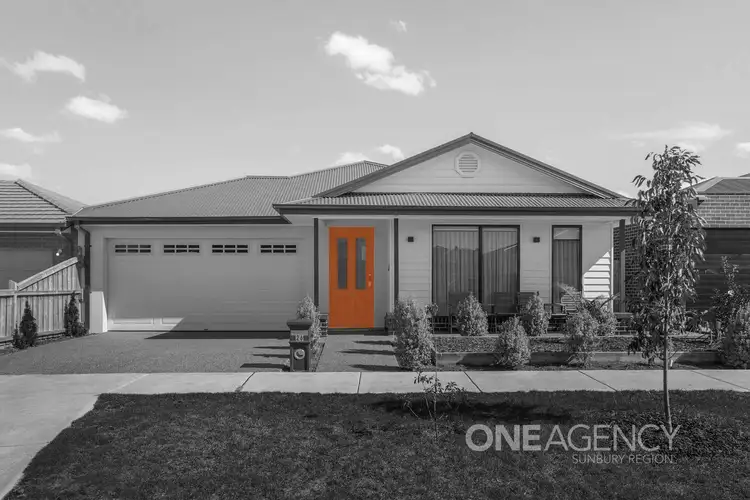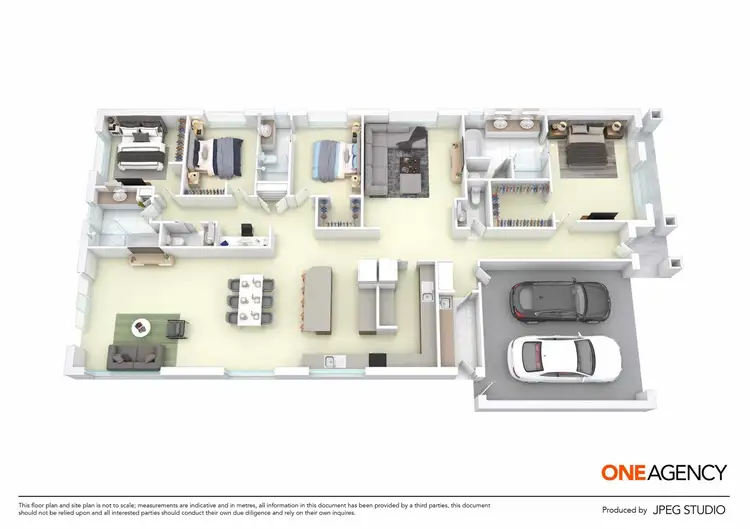As you step inside this wonderfully crafted four-bedroom family home, you are immediately greeted by the first of many luxury upgrades this exquisite home has to offer. 3m high ceilings adorn the entry, with a timber finish feature ceiling, gorgeous wainscotting, and engineered hardwood herringbone flooring. There is little left to the imagination.
The master bedroom features floor-to-ceiling sheers, a theme throughout the home, and high-quality carpet and timber VJ panelling behind the bed. Truly a master suite as it is complete with a large walk-in robe and full ensuite, featuring a spacious double vanity with stone benchtop, floor-to-ceiling tiles, oversized shower, bathtub, and separate toilet.
A second master provides exceptional accommodation for guests, family members or older kids, complete with its very own walk-in robe and ensuite. Two further bedrooms are fitted with built-in robes and have immediate access to a main central bathroom with floor-to-ceiling tiles, a bathtub, and an extended vanity adorned with stone benchtops.
The home's heart is the show's true star, with a magnificent, opulent kitchen opening up to the designer living and dining space. Provisioned with double ovens, built-in microwave and built-in grill oven, waterfall stone benchtops, plantation shutters, pot filler over a 900mm Technika gas cooktop, VJ panelled breakfast bar, feature pendant lighting, stainless steel dishwasher, matte black double sink with black tapware, all on top of a walk through galley butler's pantry with feature LED strip-lighting, there is just so so much to love.
Adjoining the luxe kitchen is a warm and inviting family living zone centred around a brick-featured gas fireplace, surrounded by floor-to-ceiling sheers, stacker doors, extensive shelving and cabinetry, and feature LED strip lighting. Enhancing the home's entertaining prowess, a dedicated theatre room provides a separate and private relaxation space and a study nook with storage, perfect for kids to do homework or as a dedicated work-from-home space.
Additional features include:
- Samsung smart lock front door
- Zoned Daikin refrigerated heating and cooling
- Solar-boosted hot water system
- Built-in coffee machine
- Low maintenance garden to front and rear
- Floor-to-ceiling sheer curtains
- LED downlights throughout
- Feature LED strip-lighting to bulkheads in living spaces
Set in the popular Kingsfield Estate, the location speaks for itself. With Kingsfield Park down the road one way and the acres of designated nature reserve at the other end, take your evening walks surrounded by open space. There's easy access into Sunbury town centre by car and all the amenities Sunbury has to offer, plus having the future Kingsfield shopping precinct and primary school only a few minutes walk away, access is a breeze. Melbourne Airport is just 10 minutes away, and the Melbourne CBD is only 45 minutes away.
For more information on this one-of-a-kind property, call Tristan on 0431 708 458 or Adrian on 0402 168 535 today, or text 26LOLLIPOP to 0488 884 530 for an instant and detailed property brochure, including section 32!








 View more
View more View more
View more View more
View more View more
View more
