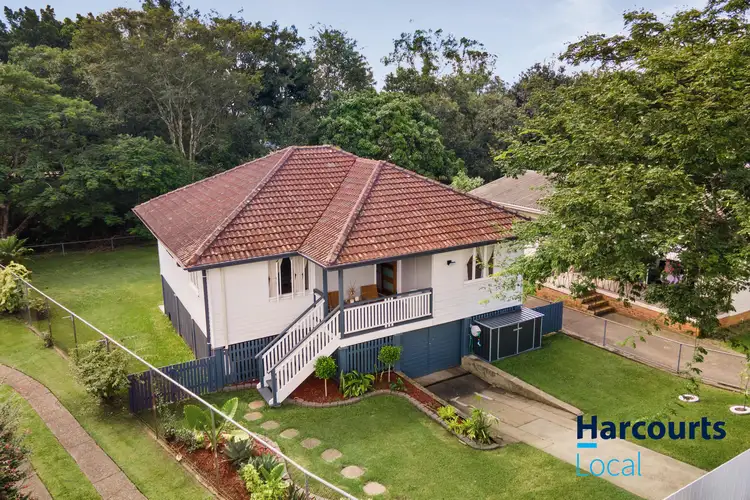Meticulously presented to market and boasting contemporary upgrades throughout, this renovated residence offers a private retreat without sacrificing on convenience. Backing onto meandering parkland and tucked away in a quiet street, you have major amenities within walking distance and public transport at hand.
Behind a manicured facade lies a stylish interior, maintaining connection to its post-war charm whilst providing a trendy, contemporary aesthetic. Polished timber floors deliver timeless warmth to a light-filled layout, air-conditioned and offering generous lounging and dining. The stylish aesthetic continues into the striking kitchen, boasting streamlined cabinetry adorned with black hardware. Beautiful splashback tiling and sleek stone complement the elegant styling whilst quality appliances include gas cooking.
There are three bedrooms in total, two featuring built-in robes. They are impeccably serviced by a renovated bathroom, refined with floor to ceiling tiling, black tap ware and stone-topped vanity. Additional features include tandem garaging, internal laundry and large under house storage zone.
Presiding over a large 708m2 parcel, the lush backyard is fenced and offers plenty of space for kids and pets to frolic. There is ample room for you to create your dream alfresco zone, or for a future extension of the home's footprint if desired.
With Cabbage Tree Creek, parkland and bikeways winding their way from your back door, there is a fabulous air of tranquility whilst amenities are a peaceful stroll away. You can walk to extensive shopping and dining precincts, schooling and bus whilst major amenities at Chermside also sit just five minutes away.
- 708m2
- Pristine post-war with top to toe renovation
- Polished timber floors and air-conditioning throughout open-plan living and dining
- Elegant new kitchen with streamlined cabinetry, black hardware, stylish tiling, sleek stone and quality appliances including gas cooking
- Two built-in bedrooms plus separate home office
- Stylish new bathroom with floor to ceiling tiling, stone vanity and black tap ware
- Under house garaging, internal laundry and storage
- Manicured landscaping including large fenced rear and plenty of scope for further alfresco entertaining, installing a swimming pool or future extension
- Walk to Aspley State High, Aspley Hypermarket, extensive shopping, dining, bus and parkland








 View more
View more View more
View more View more
View more View more
View more
