STUNNING FAMILY GEM IN THE HEART OF HAMPTON.
Charming character & stylish contemporary class blend effortlessly to create this picture-perfect home - offering the ultimate in luxury, lifestyle & location. This architect designed four-bedroom, 2.5 bathroom plus study/home office residence is certain to surprise. Perfect for the growing urban family with an astute eye for quality and a passion for entertaining, this is a property with an impressive double storey presence and outstanding flexibility. Upon entry you’ll instantly fall in love with the elegant detail including wrap around verandah, hardwood floors, glistening lead light windows & lofty ceilings. With an effortless flow & multiple living areas, downstairs showcases an impressive open plan living & dining zone bathed in natural light complimented by a stylish well-equipped marble kitchen with stainless steel appliances, butler’s pantry & an abundance of storage space. All overlooking a landscaped rear garden oasis, alfresco deck & resort style pool with spa.
Brilliantly equipped throughout, the home features an expansive bedroom/formal sitting room downstairs, while upstairs reveals a cosy landing retreat, a master bedroom with spacious walk-in robes & stylish ensuite, plus two additional bedrooms with built-in robes & a central bathroom. This tranquil inviting home further includes a generous home office, powder room, full sized laundry, open fire place, ducted heating & cooling, both gas and solar heating for the pool & spa, outdoor shower, shed, automated double car garaging & off-street parking for 2 cars. Set back from the street on a corner allotment of 724m2 (approx.), just 1km from Hampton St’s café society, this home is a dash to the station, a stroll to the bay and close to some of Bayside’s elite schools including Haileybury and St Leonards’ Colleges. At a glance…
· Charming façade with wrap around verandah
· Bright, open plan living and dining
· Hardwood timber floors, period style features & lofty ceilings
· Generous accommodation with flexible floorplan
· Expansive rear garden with resort style pool & spa
· Alfresco area
· Home office
· Position perfect – beach, shopping, transport & quality schools on your doorstep
Property Code: 2513

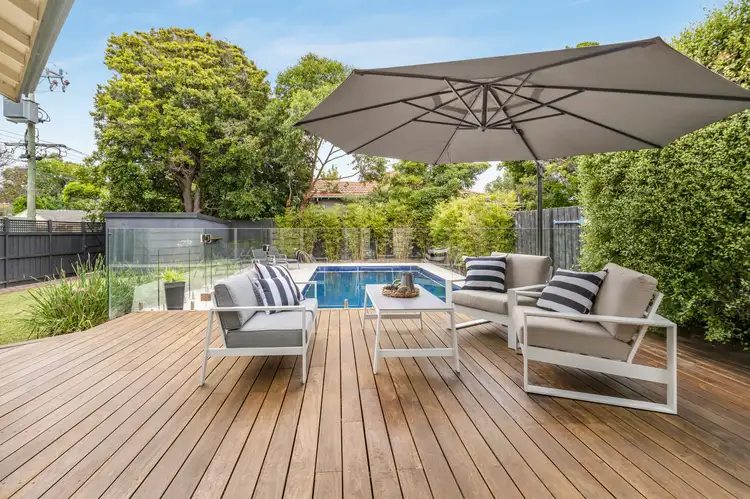
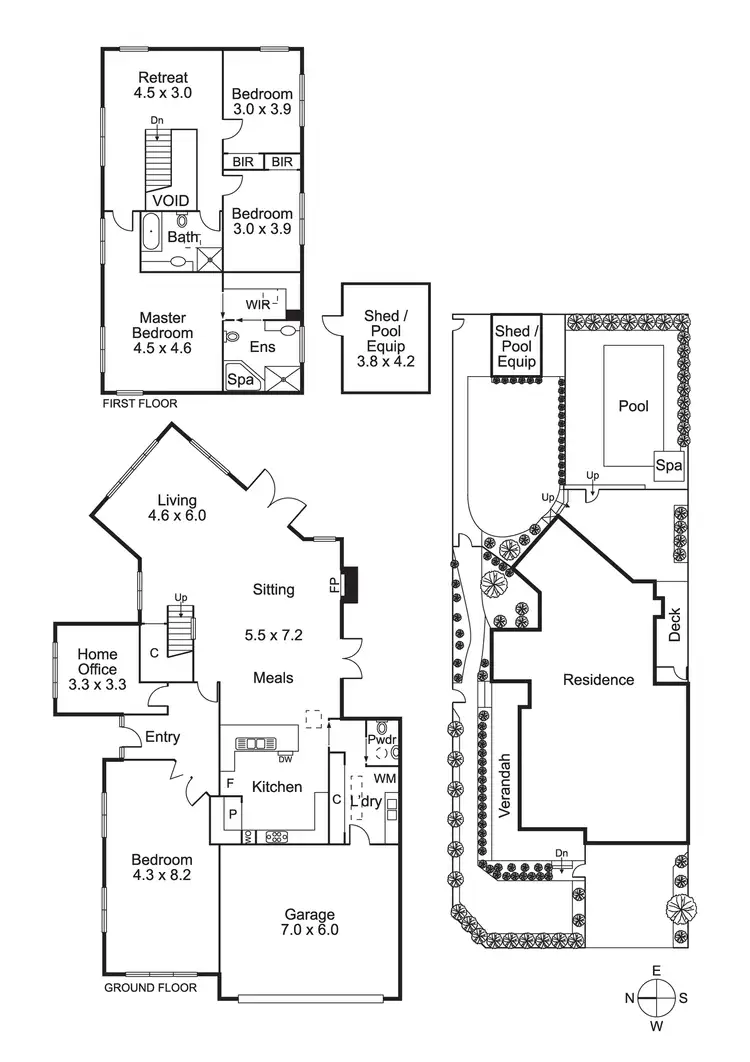
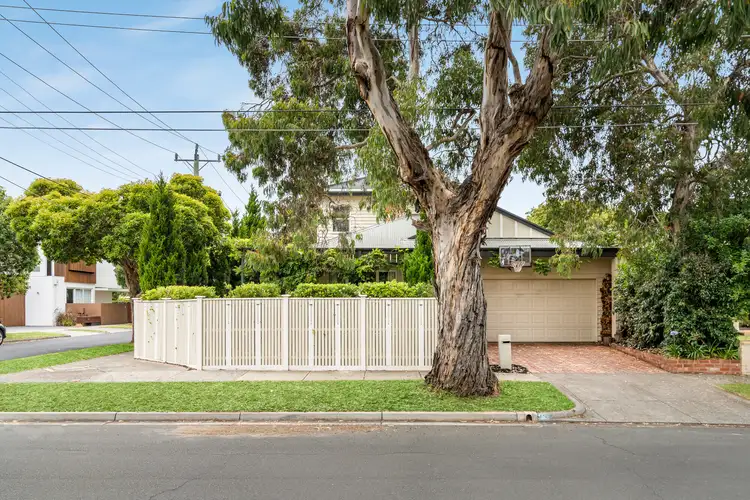
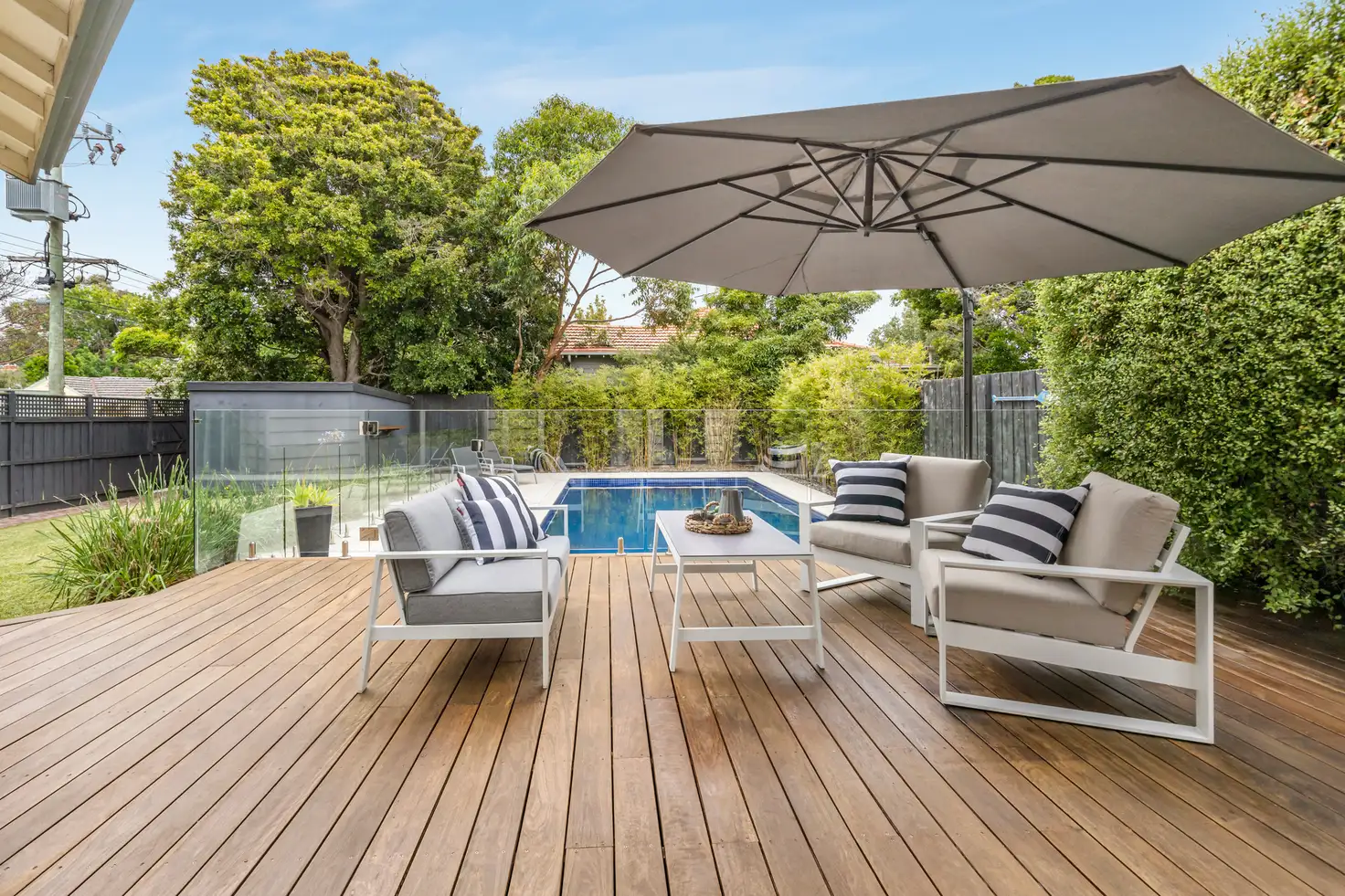


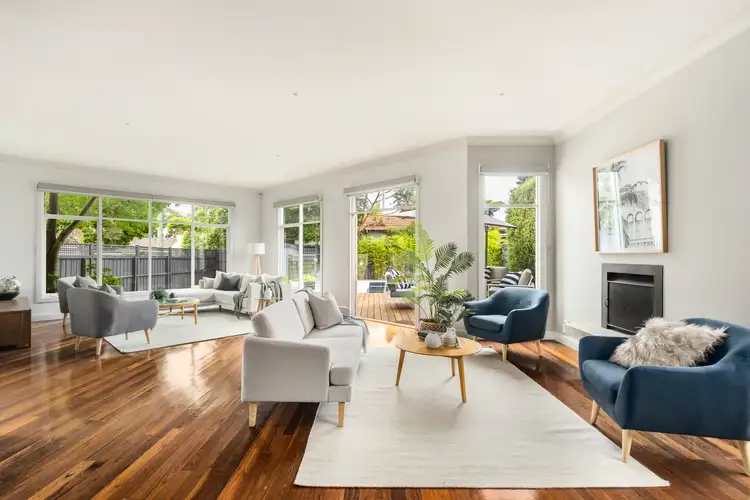
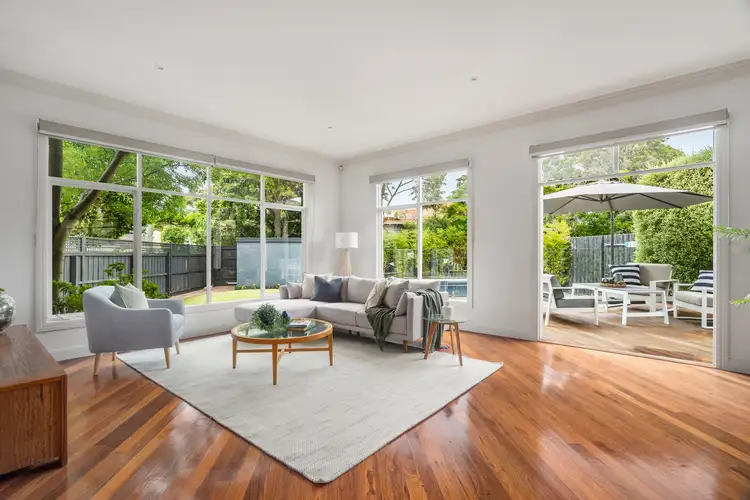
 View more
View more View more
View more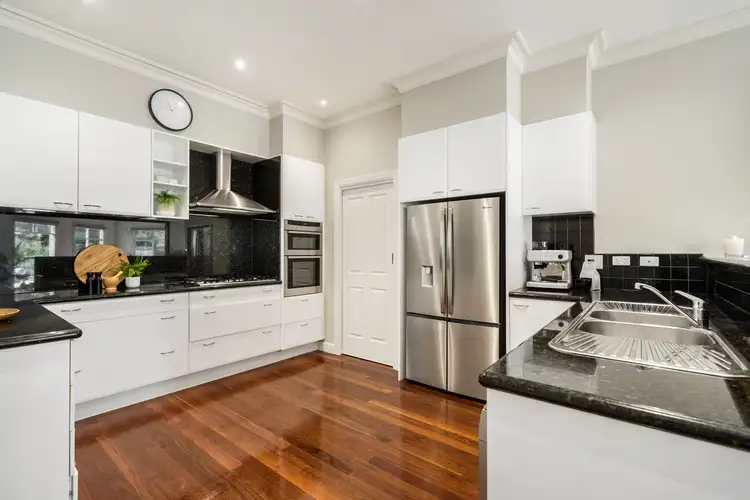 View more
View more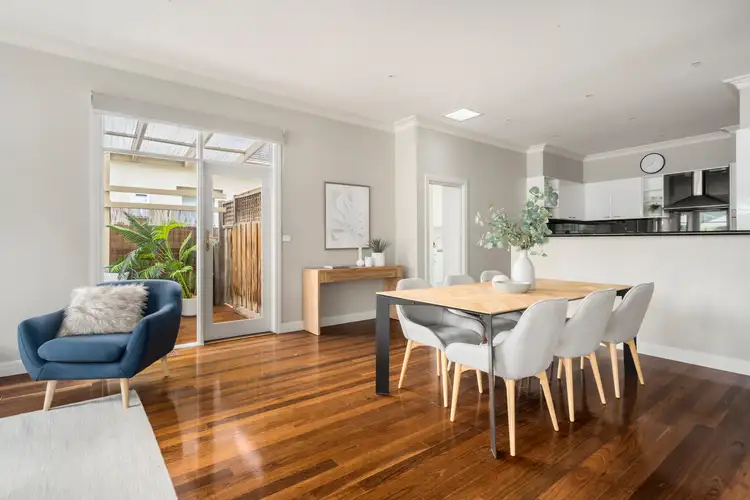 View more
View more


