CRANBOURNE WEST- 26 Morningside Boulevard is a spectacular property and will impress all friends and family immediately. Incorporating a stunning floorplan and high end finishes and fittings, this property is a must-see.
When you walk through the front double doors, the wide entry hall creates a dramatic first impression of light and space, with the quality tiles gleaming and bright.
At the front of the house is the study or home office, with enough room to set yourself up well. The space is beautifully lit and features floating floorboards. It's a perfect room to get ahead with your studies or business!
The hallway opens out to a cavernous living area or formal sitting room, absolutely made for family gatherings. The high ceilings ensure a feeling of openness and opulence at the same time, making this home an absolute dream to live in.
Continuing on through the hallway, there is an additional study or prayer room, being a fantastic feature for a growing family to have that space.
The kitchen at 26 Morningside Boulevard is built for the height of convenience and practicality, but maintains complete modern elegance. Featuring a full butler's pantry, 900mm stainless steel freestanding oven and 5 burner cooktop with rangehood, plenty of storage including overhead cupboards, massive bench-space and feature pendant lighting to top it off.
The kitchen overlooks the open plan meals area and second living area, for seamless entertaining if dinner parties are your thing. The dining area is equipped with sliding glass walls that open up in full out onto the alfresco, so you can take advantage of the fresh summer air over dinner. On a large 531m2 block, there's plenty of space to run around in this backyard.
The master bedroom is one of the most impressive rooms around, with double-doors at the entry, creating a private oasis to be enjoyed and retreated to. Equipped with a split system unit, vast walk-in wardrobe and spectacular ensuite featuring bathtub, double shower and separate toilet, you feel like stepping into a private spa when you enter.
The additional two bedrooms are great sized and feature built in robes. Serviced by the large main bathroom which features a beautiful double shower, and also a separate powder room. The demands of everyday family life are taken care of here.
Features include:
- Quality fixtures & fittings
- 31.2sq under roof line
- Spacious master bedroom
- Second living area
- Butler's pantry
- Ducted heating & split systems
- Remote double garage with internal access
- Solar panels
- Large 531m2 block
Quarters Cranbourne is located within one of the region's most established and connected corridors, with local shopping, schools, transport, sports and recreation all within easy reach. With established surrounds, expansive parklands, beautiful waterways and a tight-knit community, this Estate suits the needs of all.
BOOK AN INSPECTION TODAY, IT MAY BE GONE TOMORROW - PHOTO ID REQUIRED AT OPEN FOR INSPECTIONS!
DISCLAIMERS:
Every precaution has been taken to establish the accuracy of the above information, however it does not constitute any representation by the vendor, agent or agency.
Our floor plans are for representational purposes only and should be used as such. We accept no liability for the accuracy or details contained in our floor plans.
Due to private buyer inspections, the status of the sale may change prior to pending Open Homes. As a result, we suggest you confirm the listing status before inspecting.

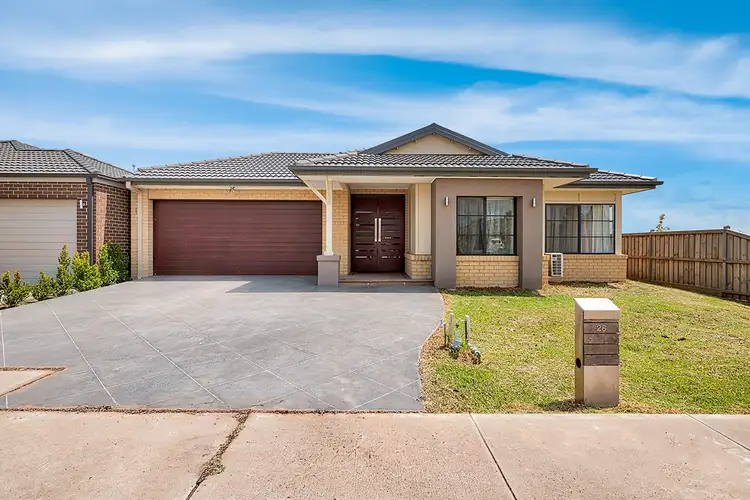
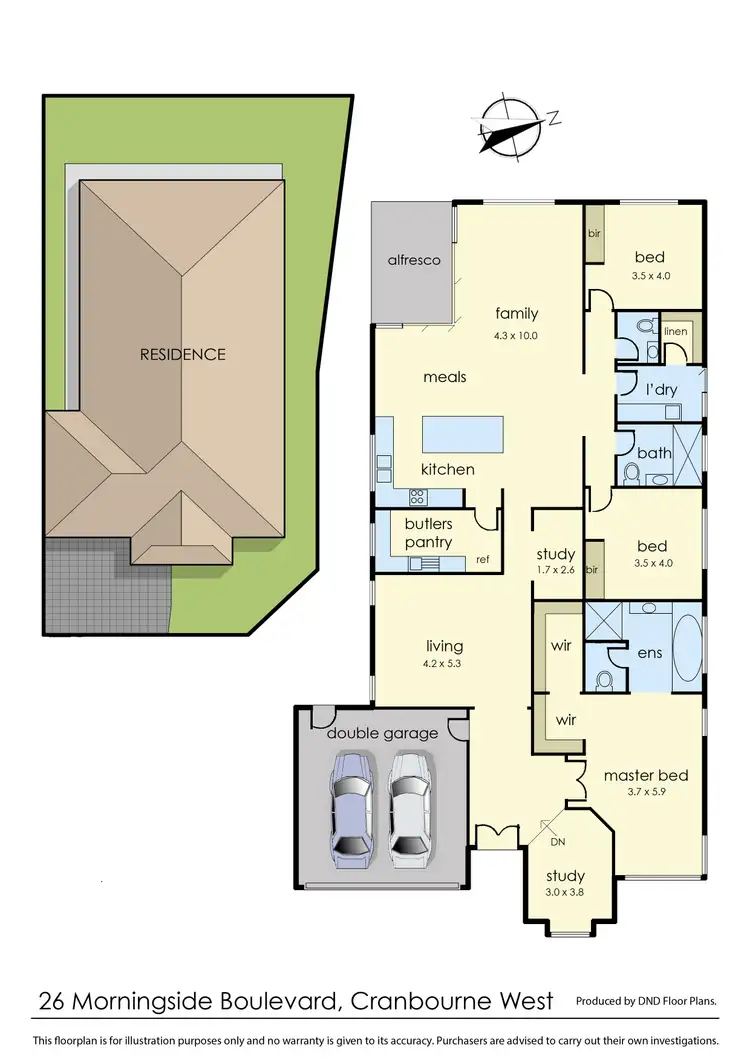
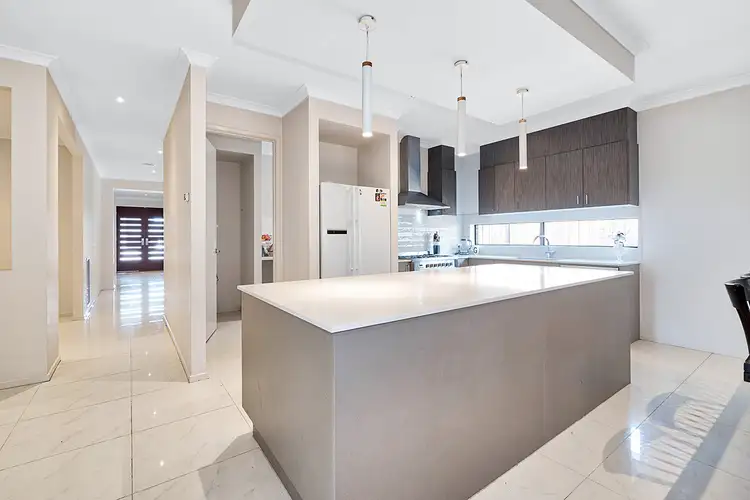
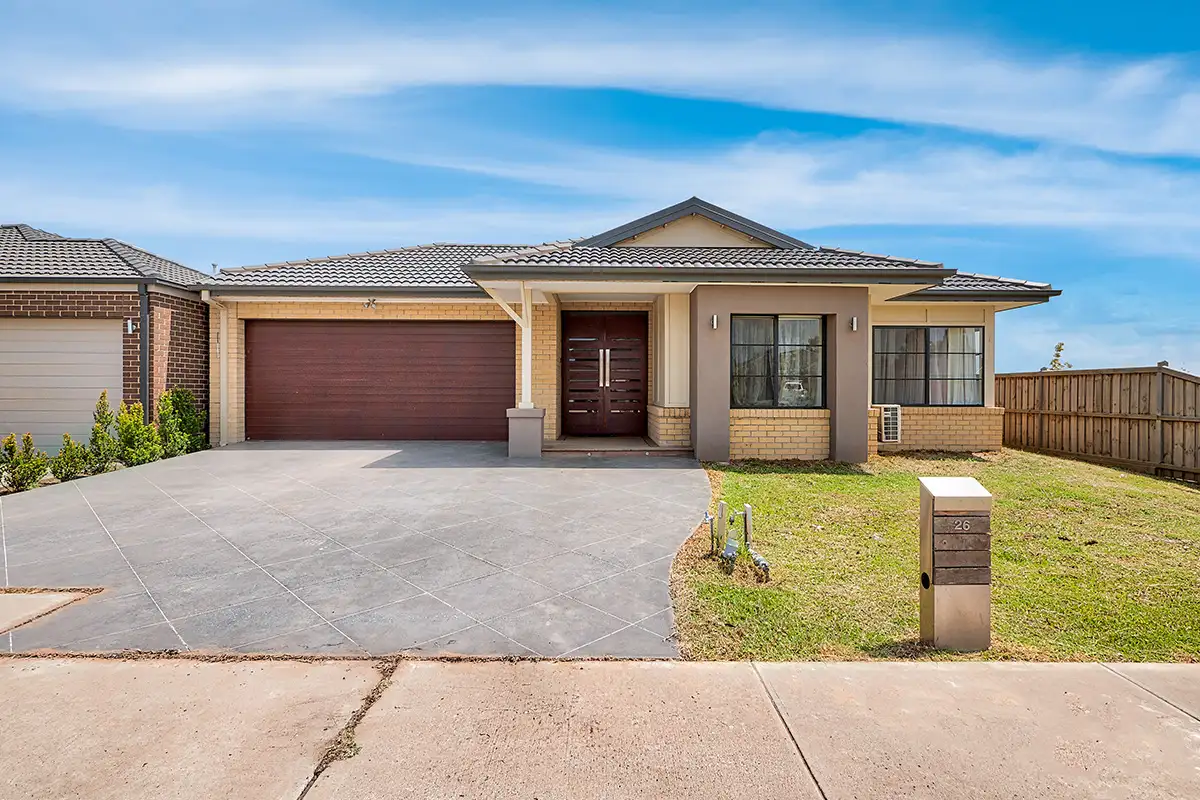


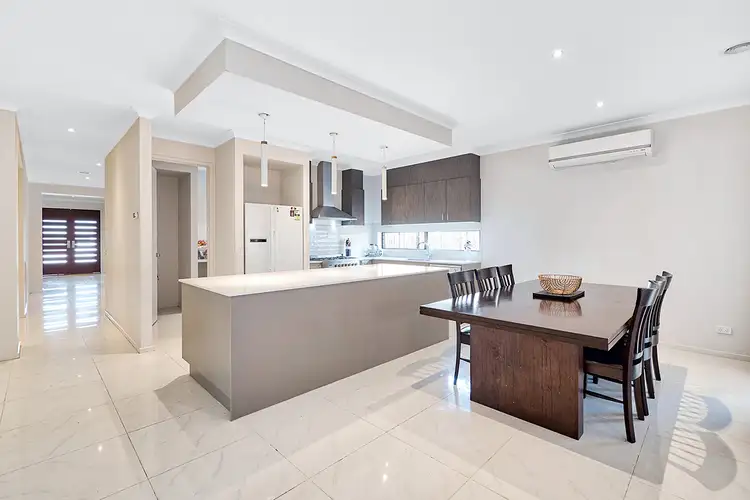
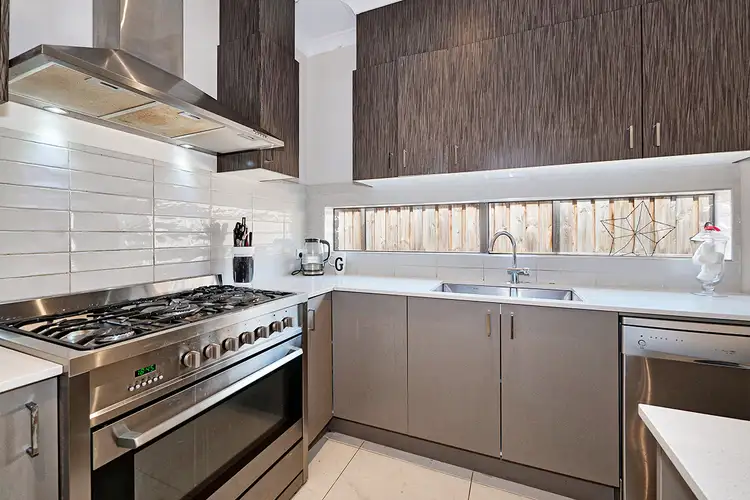
 View more
View more View more
View more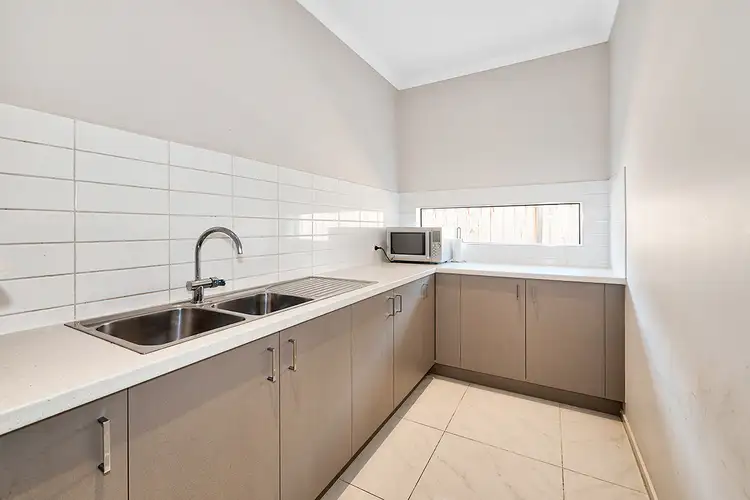 View more
View more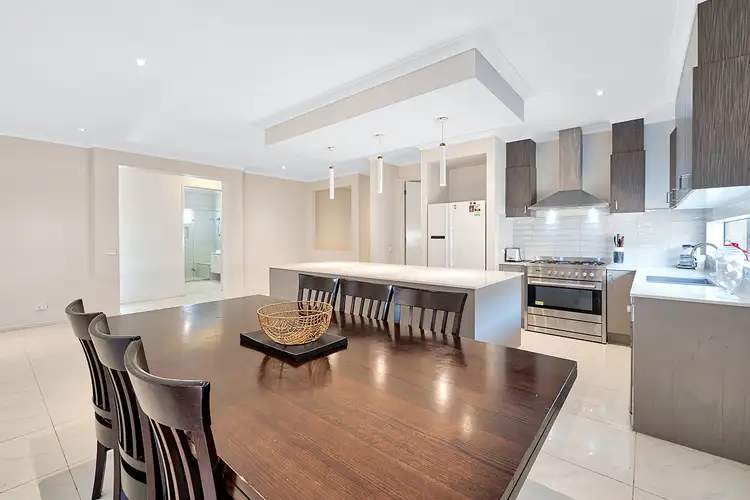 View more
View more


