Purposefully designed and masterfully finished, this impressive coastal sanctuary elevates multi-generational living to a whole new level of luxury. Curated for connection and calm, it captures the essence of coastal life - where expansive glazing, landscaped gardens, and a heated magnesium pool flow seamlessly into sunlit interiors and effortless outdoor living.
Spanning two sublime levels, this six-bedroom, four-bathroom residence combines architectural finesse with relaxed coastal ease. Soaring 2.7m ceilings, VJ panelling, and bespoke cabinetry bring warmth and functionality, while full-height bi-folds and soft sheers invite in natural light, sea breezes, and a sense of calm sophistication.
At its heart, the gourmet kitchen and adjoining alfresco set the scene for unforgettable entertaining. Premium appliances, a full butler's pantry, and custom cabinetry deliver both beauty and performance, while an adjoining study, guest suite, and full bathroom add everyday versatility for busy families.
Cleverly designed for multi-generational comfort, the ground-floor self-contained wing includes its own private entry, full kitchen, Euro laundry, bedroom, and ensuite - offering independence without compromise.
Upstairs, the accommodation continues with four generous bedrooms, including a king-sized parents' retreat with private balcony, walk-in wardrobe, and twin ensuite. Both upstairs bathrooms feature deep soaker tubs, rainfall showers, and matte black accents, while a central lounge brings everyone together again.
Every inclusion has been carefully considered - from custom-built entry storage and a high-spec laundry to ducted air-conditioning, 6.6kW solar, and an oversized remote garage behind secure electric gates.
Set on easy-care grounds in a premium coastal pocket close to beaches, schools, and cafes, this is a home that delivers space, connection, and timeless style - and now, incredible value.
Luxury, lifestyle, and value rarely come together like this.
This one's priced to sell. Don't wait.
Features we love include:
- Multi-generational family layout and design
- Contemporary coastal features, premium inclusions
- Multiple living and entertaining zones
- Private alfresco overlooking heated magnesium pool
- 2.7m high ceilings, extensive glazing, abundant light
- Gourmet stone kitchen, premium appliances
- Full butler's pantry, state of the art family laundry
- Ducted air-conditioning, solar panel energy efficiency
- Central study space with custom barn doors
- Custom built-in entry storage for busy families
- Self-contained 1 bedroom unit, potential income stream
- Ground floor guest bedroom and bathroom
- Generous second-level family accommodations
- Breezeblock feature fencing, electric entry gate
- Oversized garage, off-street parking for boat/caravan
- Central location close to beaches, schools, shopping
Information contained on any marketing material, website or other portal should not be relied upon and you should make your own enquiries and seek your own independent advice with respect to any property advertised or the information about the property.
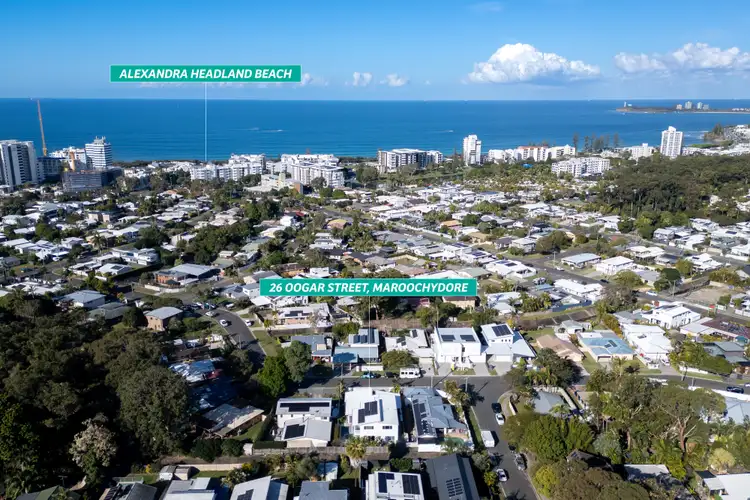
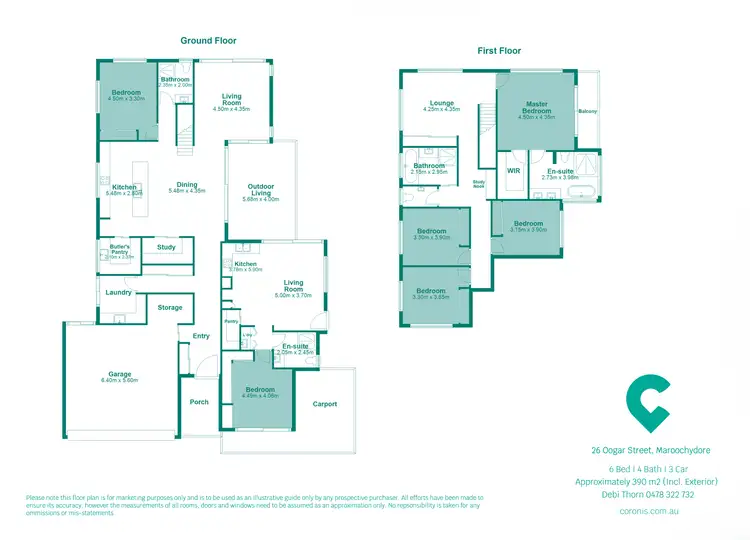
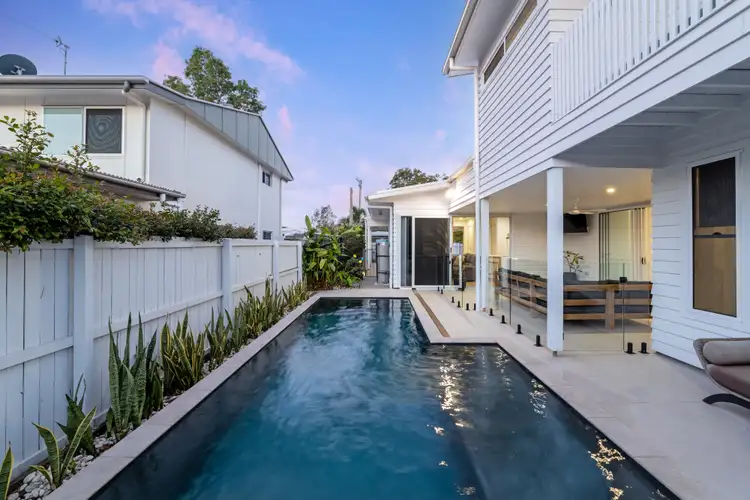
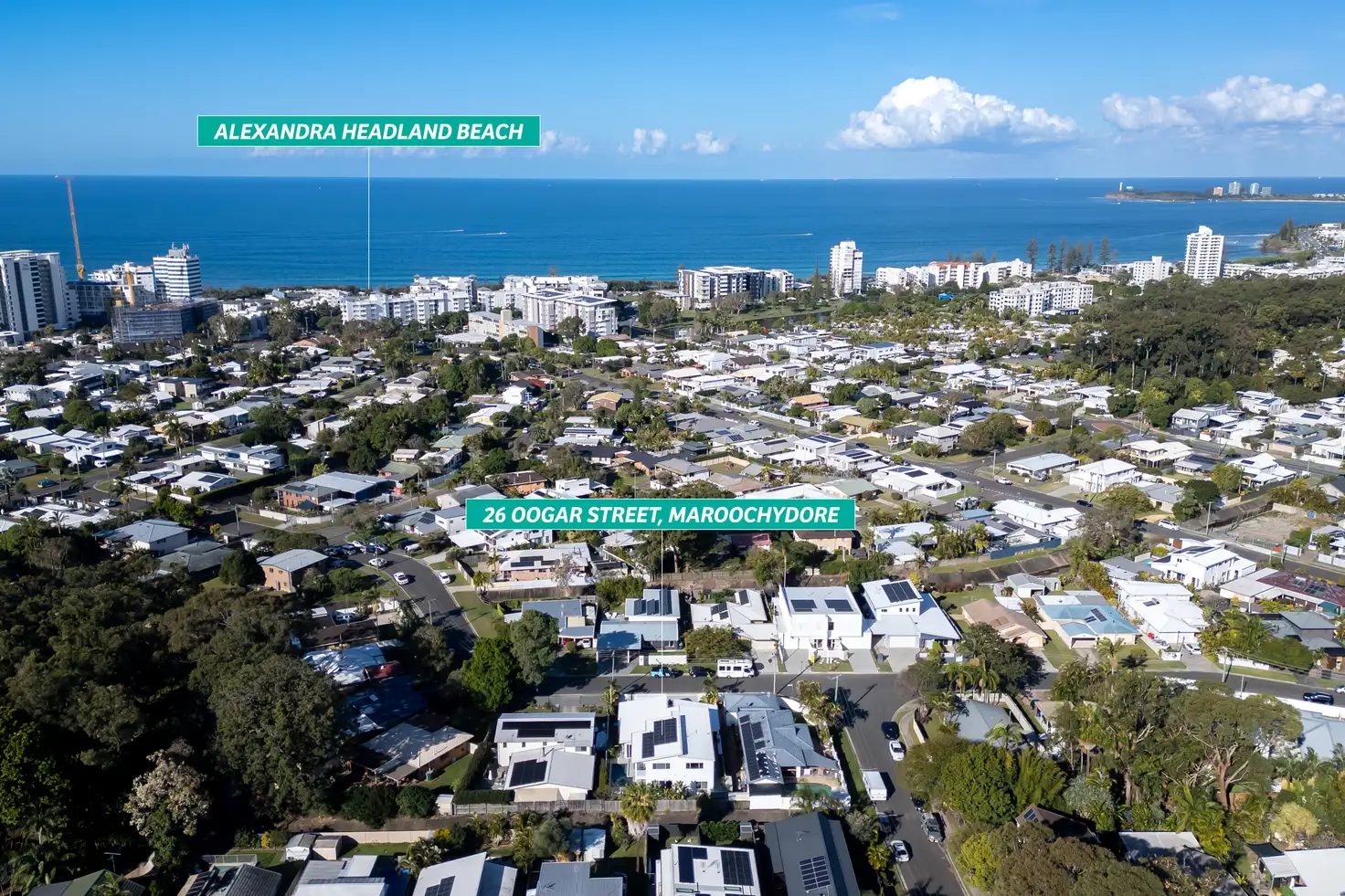


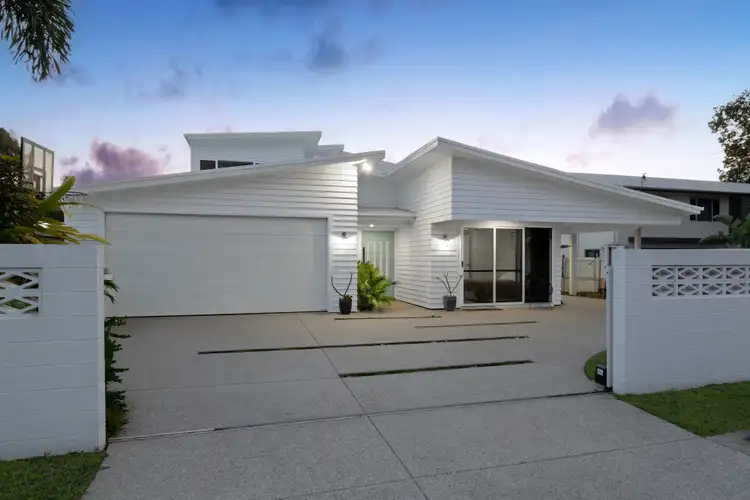
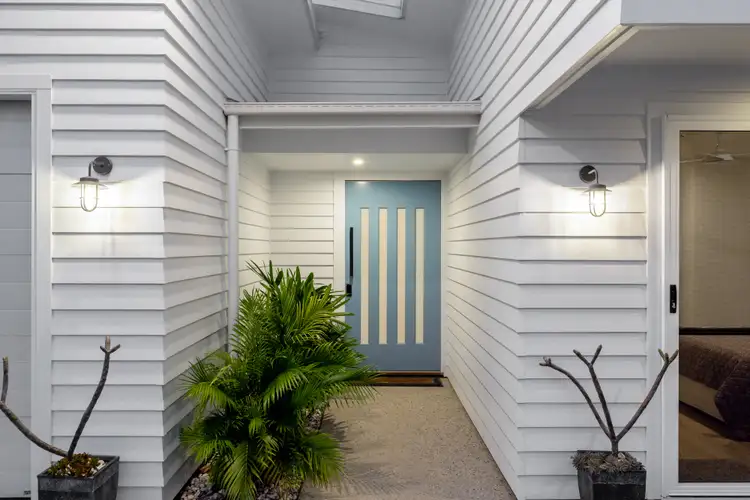
 View more
View more View more
View more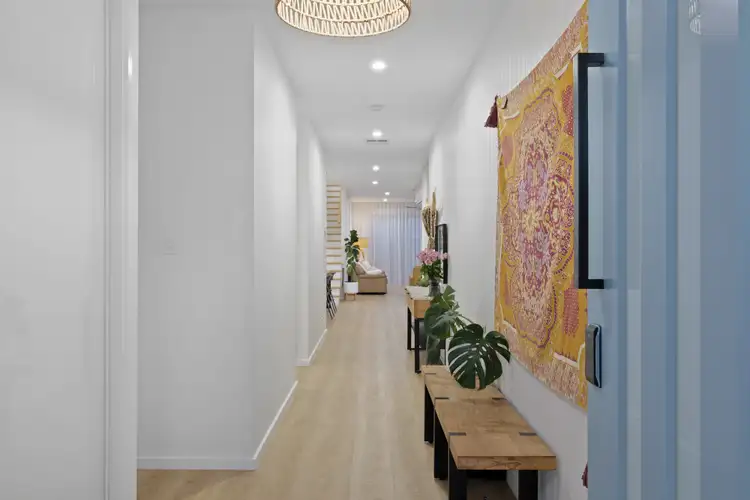 View more
View more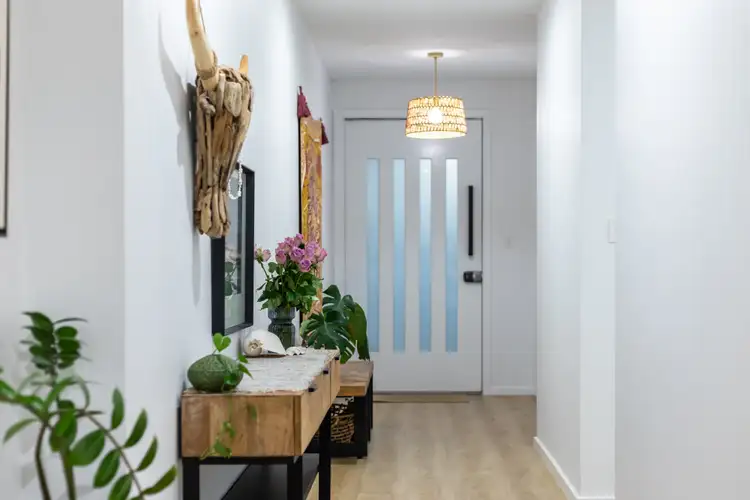 View more
View more
