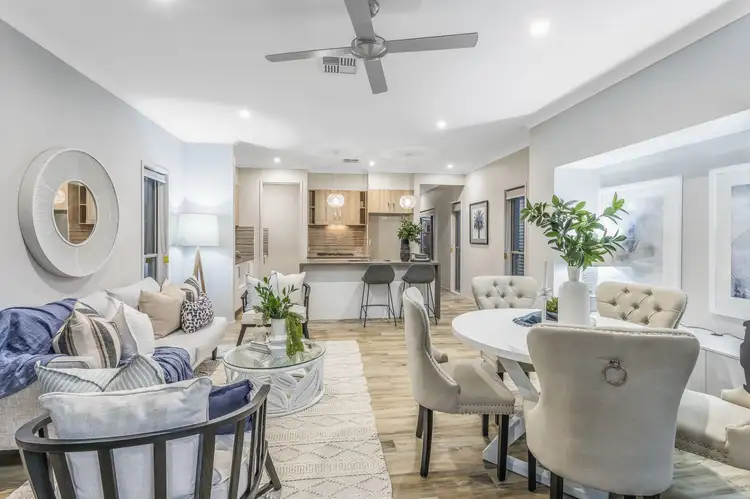Reward yourself with a unique, oversized family sanctuary that sets a new high standard in superior living. Nestled amongst the wide, tree-lined streets of sought-after Hamilton and perfectly placed just moments from prestigious riverside shopping and dining precinct, Portside Wharf, this is where your fabulous future begins.
Presenting as new and enriched with high ceilings, quality finishes, and timeless neutral interiors, this two-level haven also offers a flexible floor plan to suit a variety of requirements. Four bedrooms can soon become five, with a supersized media room upstairs designed to be easily converted to an extra bedroom if desired. Parents will appreciate the sophisticated master suite, with a walk-in robe, elegant ensuite, and balcony that captures leafy views and cool breezes. A modern main bathroom services the remaining bedrooms with a powder room conveniently placed downstairs.
Chefs will love the designer kitchen with gas cooking, 40mm stone bench tops, and a butler’s pantry, plus take advantage of a choice of living zones. Movie nights will be magic in the home theatre or unwind in the light and bright open plan lounge and dining zone with a seamless flow outdoors. Here, enjoy the covered alfresco entertaining area and easy-care backyard cocooned in a canopy of mature trees, enhancing your peace and privacy.
Tucked within an elite residential enclave, stroll to Portside Wharf to savour award-winning restaurants or tempt your taste buds with a trip to Racecourse Rd, also within walking distance. Need the Brisbane CBD? It’s approx. 7km away, as is the airport. Factor in close proximity to parks, public transport, and acclaimed public and private schools and it’s easy to see why this is a prime property opportunity. Don’t miss your chance to secure a lifestyle to love in a coveted blue-ribbon location – arrange an inspection today.
Property Specifications:
• Superior, stylish and supremely spacious family sanctuary in a sought-after street
• Spanning two levels and boasting high ceilings, quality finishes and timeless neutral interiors
• Presents as new, with a flexible floor plan offering a choice of 4 or 5 bedrooms
• Designer kitchen with 40mm stone bench tops, gas cooking and spacious butler’s pantry
• Open plan living and dining with built-in 2pac cabinetry, flows outdoors
• Home theatre room with cavity slider doors and built-in cabinetry
• Master suite with walk-in robe, elegant ensuite and balcony, captures leafy views and cool breezes
• Three more generously sized bedrooms with built-in robes
• Modern main bathroom with separate powder room
• Supersized media room upstairs, designed to be easily converted to an extra bedroom if desired
• Covered alfresco entertaining area with gas and power connection
• Low maintenance backyard with established gardens and mature trees for enhanced privacy
• Ceiling fans and ducted air-conditioning throughout, including every bedroom
• Double lock-up garage
• Oversized doors and large windows to let in ample natural light
• New blinds and freshly painted throughout
• 800m to iconic Portside Wharf and 1km from Racecourse Rd shops, cafes and restaurants
• St Margaret’s Anglican Girls School, St. Rita’s College, Hamilton State School and Ascot State School








 View more
View more View more
View more View more
View more View more
View more
