$860,000
4 Bed • 2 Bath • 2 Car • 520.6m²

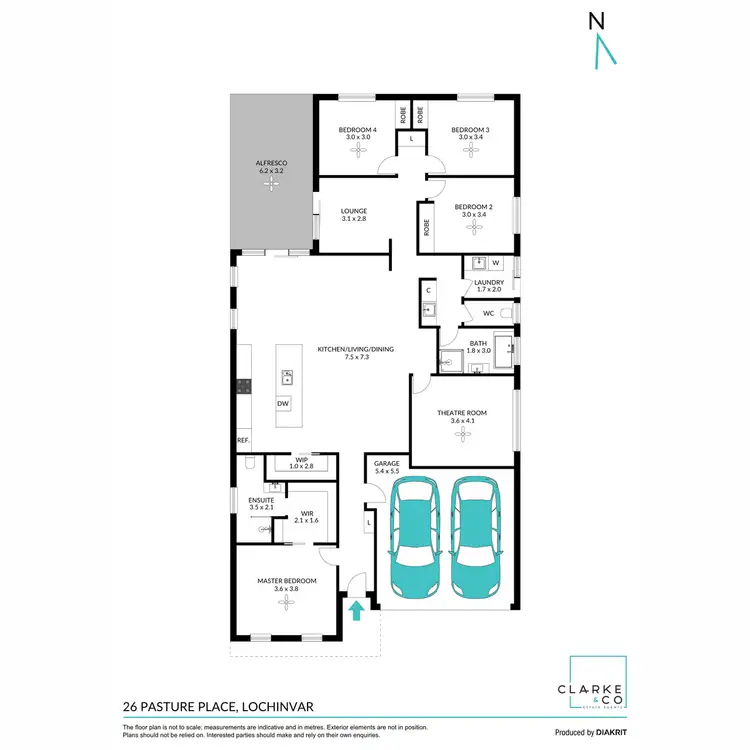
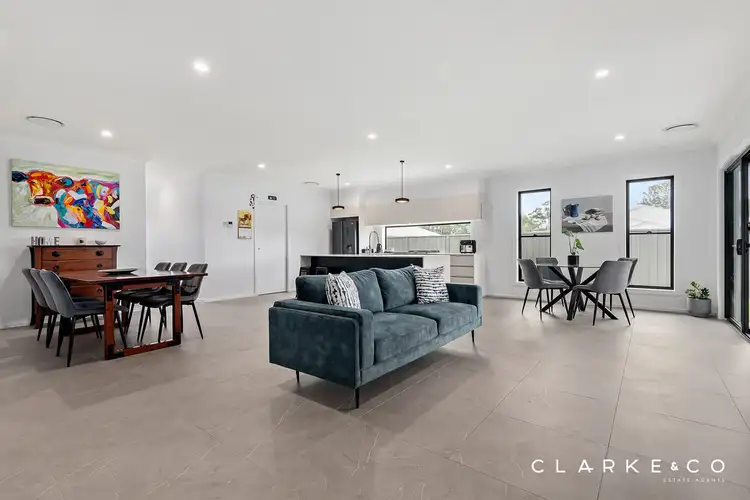
Sold
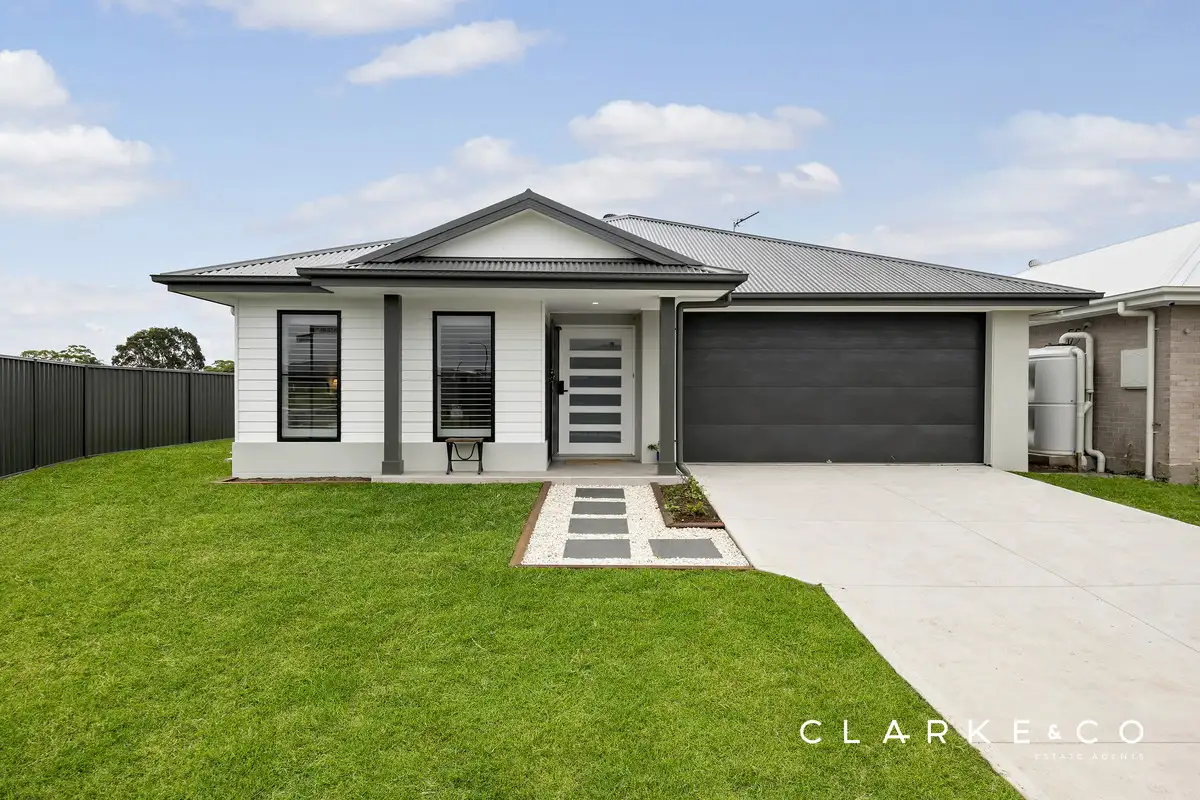


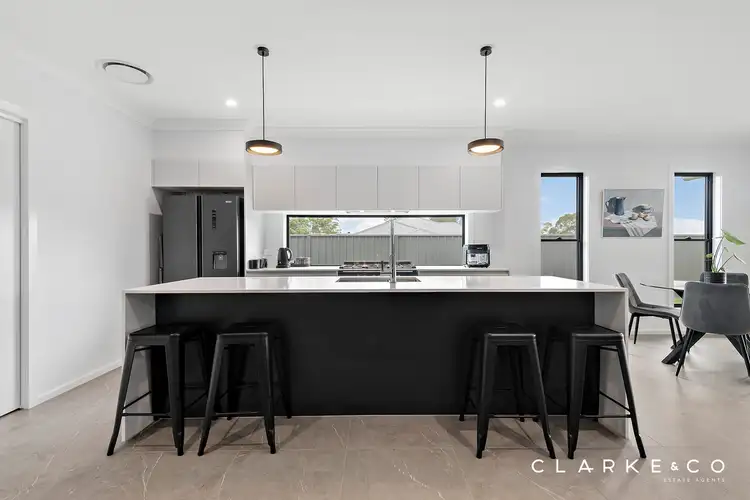
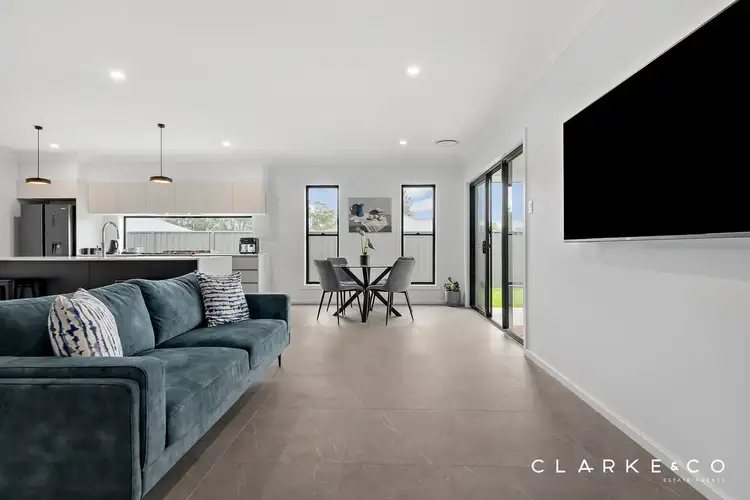
Sold
26 Pasture Place, Lochinvar NSW 2321
$860,000
- 4Bed
- 2Bath
- 2 Car
- 520.6m²
House Sold on Mon 13 May, 2024
What's around Pasture Place
House description
“MODERN FAMILY LIVING AT ITS FINEST!”
Property Highlights:
- Brand new 2023 Hunter Homes property in the family friendly location of Lochinvar.
- Spacious open plan living and dining room, plus a dedicated home theatre and family rumpus.
- Luxurious kitchen with a Fisher and Paykel 900mm oven, a five burner gas stove, rangehood and dishwasher, a 20mm Caesarstone waterfall benchtop, soft close drawers, a walk-in pantry, a spacious island bench and breakfast bar, a glass splashback and pendant lights.
- Four spacious bedrooms all with carpet and ceiling fans, three with built-in robes and the master with a spacious walk-in.
- Contemporary family bathroom and ensuite with floating vanities, 20mm Caesarstone benches, large showers with recesses and a freestanding bath in the main.
- Fujitsu 4 zone ducted air conditioning and ceiling fans throughout.
- 2.7m ceilings, LED downlights, plush carpeting, tiled floors and plantation shutters throughout.
- Stylish alfresco area with a gas bayonet and a ceiling fan.
- Double attached garage with internal access and wide side access.
- 6.6kW solar system with 16 panels, instant Rheem gas hot water and a 3000L water tank.
Outgoings:
Council Rate: $2,412 approx per annum
Water Rate: $715.44 approx per annum
Rental Return: $700 approx per week
Step into modern family living at its finest with this brand-new 2023 Hunter Homes build, nestled in the welcoming community of Lochinvar. Offering four bedrooms and multiple living areas, this home is designed to accommodate your every need.
Situated among other exquisite modern residences, this home is conveniently located just minutes away from Lochinvar's picturesque parks, including the Hereford Hill Playground and the Lochinvar Sporting Complex. With esteemed educational institutions such as St. Patrick's Primary School and St. Joseph's College nearby, this location offers the perfect blend of convenience and semi-rural tranquillity.
Arriving at the house, you're met with a striking exterior constructed with Hebel and a Colorbond roof. A neatly landscaped lawn and paved pathway lead to the stylish front door, while a driveway provides access to the double attached garage with internal entry.
Step inside and you will immediately notice the tiled floors, plush carpeting, and elegant shutters throughout. With 2.7-meter ceilings and LED downlights, this home offers modern luxury in every corner.
Tucked away for privacy at the front of the house, the master bedroom welcomes you with two large windows offering views of the front yard. Complete with plush carpeting, a ceiling fan, and soundproofing, it boasts a spacious walk-in robe and ensuite. The ensuite features a generous shower with a recess, 20mm Caesarstone benchtops, and a stylish floating vanity.
From here the home seamlessly transitions into a spacious open-plan living, kitchen, and dining area, flooded with natural light and ample space for relaxation. A dedicated home theatre, featuring a high window, a ceiling fan and soundproofing, offers the perfect spot for those family movie nights.
The kitchen is a home cook's dream, boasting a sleek 20mm Smartstone waterfall benchtop, complemented by polytech soft-close drawers and a walk-in pantry. Adorned with a stylish glass splashback and pendant lights, the kitchen features a spacious island bench doubling as a breakfast bar. Equipped with Fisher & Paykel appliances including a 900mm oven, five-burner gas stove, rangehood, and dishwasher, this kitchen offers both functionality and sophistication.
Located on one side of this clever design is the bedroom wing, which revolves around a central family rumpus room, ideal for kids to unwind, play, or study. Featuring three bedrooms, each equipped with built-in robes and ceiling fans, this wing ensures comfort for every family member.
The family bathroom is appointed with a luxurious 20mm Caesarstone bench, a floating vanity, a freestanding bath, a spacious shower with a recess, and a separate WC, offering both style and functionality.
Outside, the home boasts an alfresco area complete with a gas bayonet for outdoor BBQs and a ceiling fan, creating the perfect setting for outdoor entertainment. The L-shaped yard provides ample space for outdoor activities and includes wide side access on one side, ensuring convenience for storing recreational vehicles or accessing the backyard with ease.
Additional features include the environmental benefits of a 6.6kW solar panel system with 16 panels, ensuring energy efficiency. Enjoy year-round comfort with a Fujitsu 4 zone ducted air conditioning system, while an instant Rheem gas hot water system provides convenience. Plus, the property is equipped with a 3000L water tank, offering sustainable water storage for outdoor use.
This stunning brand new home will catch the eye of a wide variety of buyers straight away. We encourage our clients to contact the team at Clarke & Co Estate Agents today to secure their inspections.
Why you'll love where you live;
- Located just 20 minutes from Green Hills Shopping Centre, offering an impressive range of retail, dining and entertainment options right at your doorstep.
- 15 minutes to Maitland CBD, boasting a vibrant restaurant scene along the newly revitalised Levee riverside precinct.
- A short drive to Rutherford with schools, homemaker centres, 3 major supermarkets, sporting fields, bowling clubs, pubs, restaurants and so much more!
- 5 mins to St Joseph's College & St Patrick's Primary School Lochinvar.
- 50 mins to Newcastle CBD & beautiful beaches
- An easy 15 minute drive to the Hunter Valley Vineyards.
- 1 hour to the pristine shores of Port Stephens.
***Health & Safety Measures are in Place for Open Homes & All Private Inspections
Disclaimer:
All information contained herein is gathered from sources we deem reliable. However, we cannot guarantee its accuracy and act as a messenger only in passing on the details. Interested parties should rely on their own enquiries. Some of our properties are marketed from time to time without price guide at the vendors request. This website may have filtered the property into a price bracket for website functionality purposes. Any personal information given to us during the course of the campaign will be kept on our database for follow up and to market other services and opportunities unless instructed in writing.
Property features
Ensuites: 1
Living Areas: 3
Toilets: 2
Land details
Interactive media & resources
What's around Pasture Place
 View more
View more View more
View more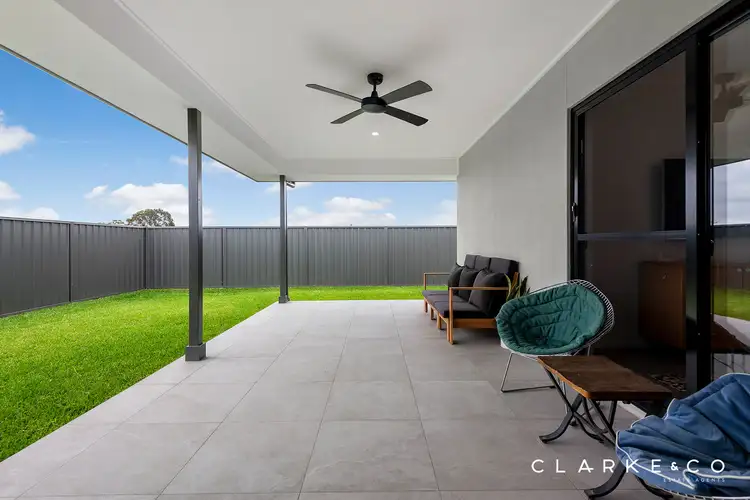 View more
View more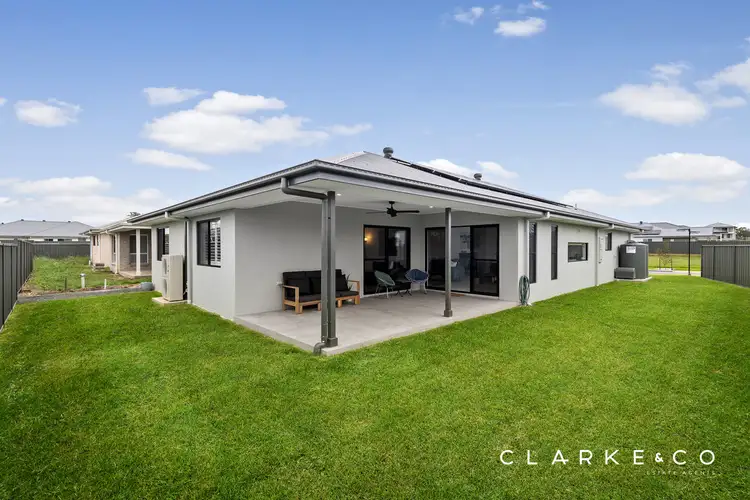 View more
View moreContact the real estate agent

Michael Kirwan
Clarke & Co Estate Agents
Send an enquiry
Nearby schools in and around Lochinvar, NSW
Top reviews by locals of Lochinvar, NSW 2321
Discover what it's like to live in Lochinvar before you inspect or move.
Discussions in Lochinvar, NSW
Wondering what the latest hot topics are in Lochinvar, New South Wales?
Similar Houses for sale in Lochinvar, NSW 2321
Properties for sale in nearby suburbs

- 4
- 2
- 2
- 520.6m²