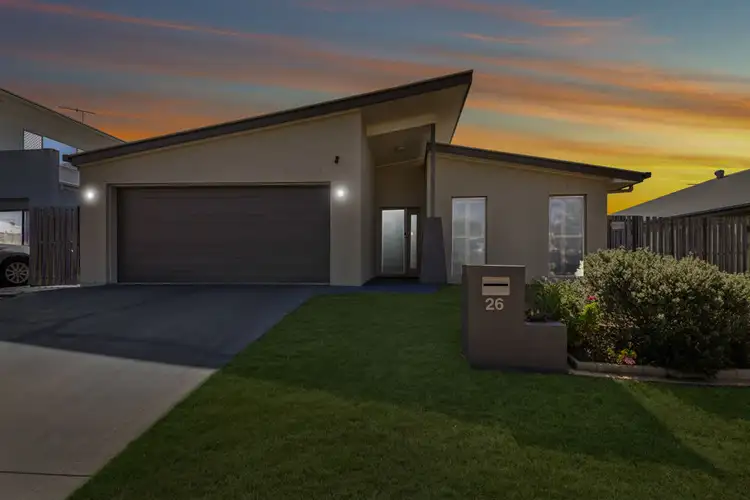Modern Low-Maintenance Living in a Fantastic Location
Situated in a quiet and leafy street surrounded by other modern, quality homes, this property boasts low-maintenance living at its best and is brimming with so many extras that it will suit even the most discerning buyer.
This low-set rendered brick and tile GJ Gardiner home is just 12 years young and is offered to the market for the first time since its construction in 2007. It has been meticulously maintained by the original owners and features a steel frame, and zoned ducted air-conditioning, LED downlights, Crimsafe screens and doors, and Plantation shutters throughout.
The home features a generously sized master suite including a wall-mounted TV (included), large walk-in wardrobe and ensuite with walk-in shower and separate toilet, two good sized bedrooms with ceiling fans and built-in wardrobes and the fourth bedroom which could also be utilised as a study.
There is large, carpeted media room with built-in cupboards separate from the rest of the open-plan living and dining to provide enough space for the whole family!
The kitchen features stainless steel appliances including plumbed in fridge (included), wall oven, and Miele dishwasher, gas cooktop, huge pantry, and a huge amount of cupboards with soft close drawers, and bench space including a breakfast bar.
The open-plan living and dining flows off the kitchen and boasts soaring, vaulted ceilings and two-side access to the lovely alfresco area via double-sliding doors.
The alfresco area is undercover and includes a ceiling fan, large Weber BBQ, and fabulous retractable blinds to provide the perfect amount of light or shade all year round.
The low-maintenance block is fully fenced and offers pedestrian side gate access on one side and double-gate vehicle access on the other side which would be perfect for a boat or trailer!
Additional features of the home include;
Niche built-in shelving in the entrance hallway
Remote double lock-up garage with massive hideaway storage for a clutter-free lifestyle plus internal clothesline
Additional enormous storage room with built-in shelving plus two further linen closets throughout the home
Huge laundry with plenty of cupboard and bench space and access to the external clothesline
3kW 12-panel solar system
Mains gas
Insulation
5000L water tank plumbed to the toilets and washing machine
NBN FTTP
Situated just moments to local parks with BBQs, picnic tables and kids playground, and walking and bike tracks, just a 10-minute stroll to the Aspley Hypermarket, and only minutes by car to Aspley Homemaker Centre, Robinson Road Marketplace, Westfield Chermside and other local shops.
Public transport is at your fingertips with the bus interchange at Aspley Hypermarket and Carseldine Train Station just a short drive away.
BCC Rates: $402.02 per quarter (gross)
Year Built: 2007
Rental appraisal: $460 - $500 per week
Hot Water System: Gas (mains)
Cooktop: Gas (mains)
Block Size: 525m2
Solar: 3kW, 12-panel
School Catchments
Pre-Prep to Year 6: Aspley State School
Year 7 to Year 12: Aspley State High School
Information contained on any marketing material, website or other portal should not be relied upon and you should make your own enquiries and seek your own independent advice with respect to any property advertised or the information about the property.








 View more
View more View more
View more View more
View more View more
View more
