“Entertainer's Haven”
A showcase of sophisticated luxury and effortless living, 26 Shelly Crescent is a home created for those who love to live, relax, and entertain in style.
Bathed in natural light from expansive glass windows, this grand family residence offers the perfect balance of sophistication and comfort. Multiple living spaces cater to every occasion, including a dedicated home office and a versatile lounge that transforms into a media room, complete with blackout blinds and a surround sound system for the ultimate cinematic experience.
The heart of the home is made for entertaining a statement bar area flows seamlessly into open-plan living zones and out to the covered pergola, featuring downlights, a ceiling fan, and integrated outdoor speakers for an elevated entertaining experience.Overlooking it all is a sparkling saltwater pool, enhanced by a new electric heat pump, set against a lush garden backdrop that creates a tranquil and private retreat for family and friends.
Energy efficiency meets innovation with a 13.2kW solar system and both split-system and ducted air conditioning for year-round climate control. Smart home additions such as a Ring camera and doorbell, carpet and tiled flooring, and quality finishes throughout elevate the home's refined aesthetic.
Upstairs, generous bedrooms feature built-in and walk-in robes, ceiling fans, and a private balcony with scenic views of the surrounding greenery, adding to the home's sense of calm and serenity.
Perfectly positioned just seconds from Turkey's Nest Reserve, this residence captures the essence of modern family living grand in design, impressive in scale, and beautifully connected to its peaceful garden surrounds.
Key Features
- Lounge room that converts into a media room with blackout blinds and surround sound
- Entertainer's bar and multiple spacious living zones
- Gas fireplace in the living space
- Outdoor pergola with downlights, ceiling fan, TV and built-in speakers
- Saltwater pool with new electric heat pump
- Lush, private gardens and tranquil green surrounds
- Expansive glass windows bringing in natural light
- Home office and upper-level balcony with scenic views
- 13.2kW solar system for outstanding energy efficiency
- Split-system and ducted air conditioning throughout
- Built-in and walk-in wardrobes, ceiling fans in bedrooms
- Carpet and tile flooring throughout
- Exterior Ring cameras and doorbell system
Distance to Amenities
Beaumont Hills Public School - Approx. 600m
Kellyville High School - Approx. 3.3km
Beaumont Village - Approx. 300m
Rouse Hill Town Centre - Approx. 2.3km
Kellyville Metro Station - Approx. 1.9km
Disclaimer: The above information has been gathered from sources that we believe are reliable. However, we cannot guarantee the accuracy of this information and nor do we accept responsibility for its accuracy. Any interested parties should rely on their own enquiries and judgment to determine the accuracy of this information for their own purposes. Images are for illustrative and design purposes only and do not represent the final product or finishes.

Air Conditioning

Alarm System

Balcony

Built-in Robes

Ensuites: 1

Living Areas: 3

Outdoor Entertaining

Pool

Solar Panels

Study

Toilets: 3
Area Views, Carpeted, Close to Schools, Close to Shops, Close to Transport, Pool
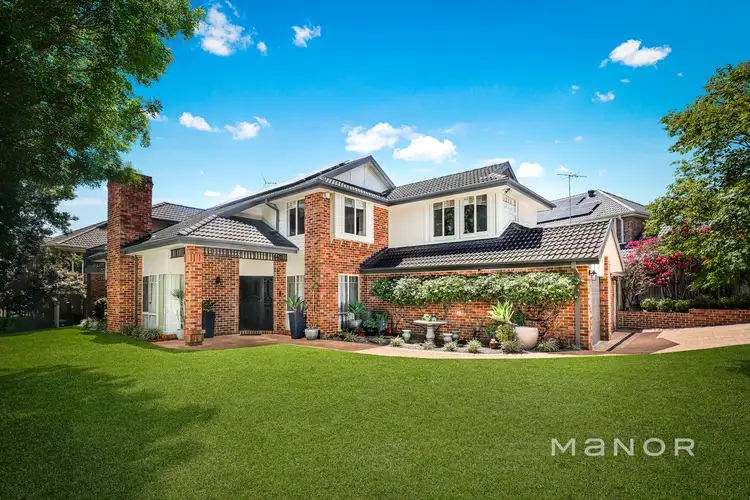
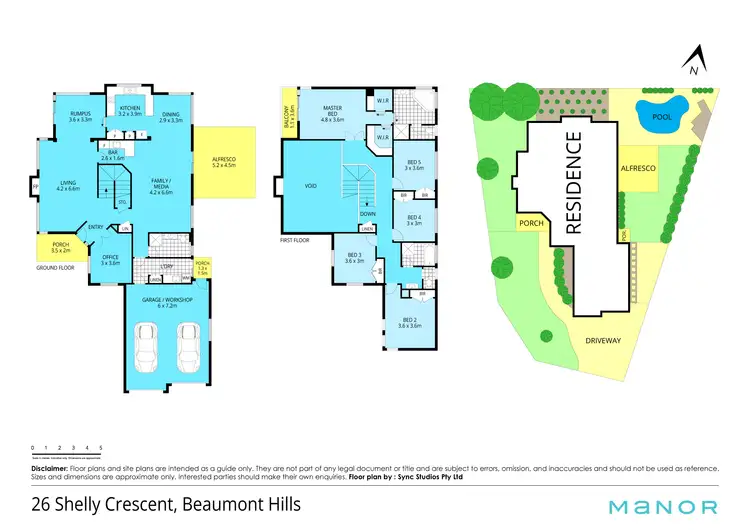
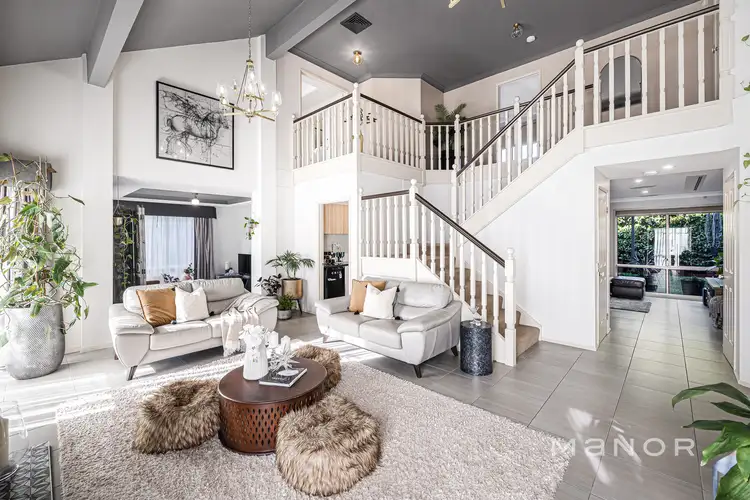
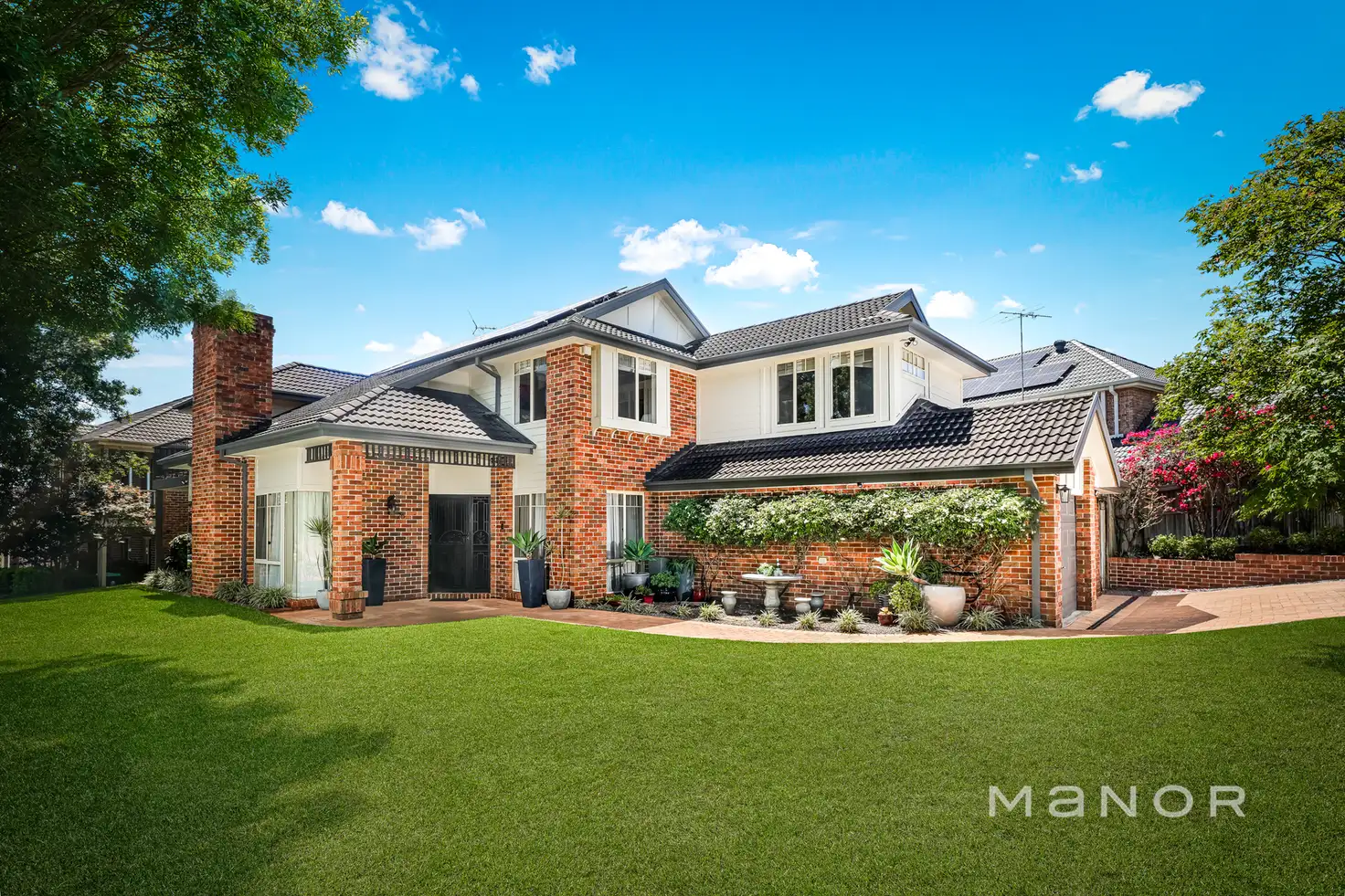


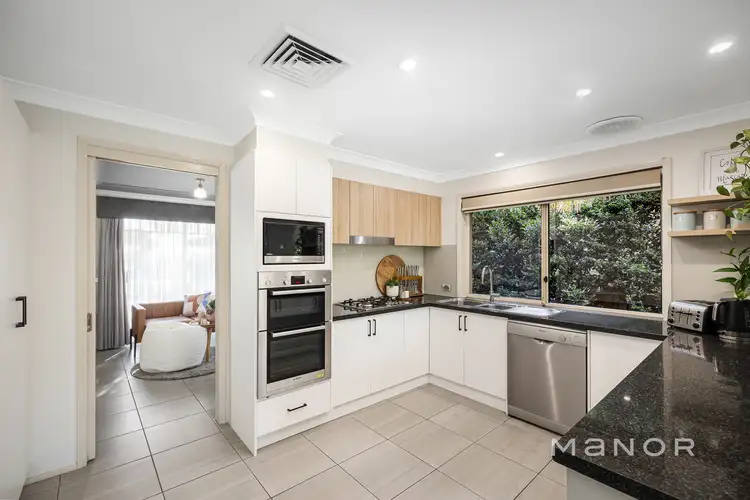
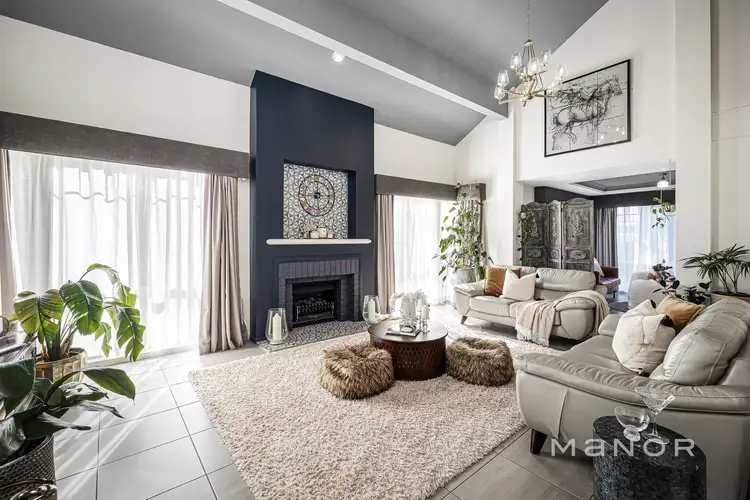
 View more
View more View more
View more View more
View more View more
View more
