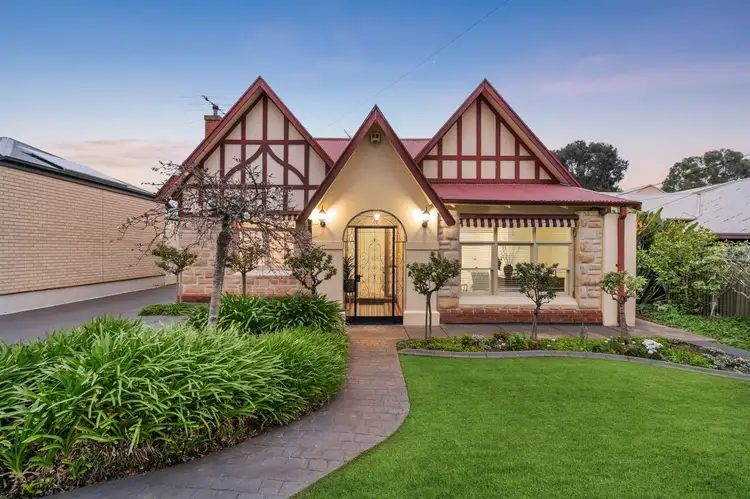Classic Yet Modern, Stylish And Family-friendly
Once in a while you come across a home that truly inspires, as in the case of this stunning three-bedroom Tudor, securely set on a manicured, low maintenance garden allotment in this blue chip suburb.
Seamless additions have transformed the 1930s footprint into a much larger home featuring two updated designer bathrooms, kitchen upgrades & generous covered alfresco areas.
This home loves to cater to a crowd with a dedicated entertaining pergola & two sensational living areas where original spaces have been unlocked for open-plan appeal.
With handy side access from the auto carport, the main living area is a space for the whole family to enjoy. Featuring gorgeous parquetry flooring, it takes advantage of natural light with large windows and sliding doors, for an integrated indoor-outdoor lifestyle.
The large entertainer's kitchen has a contemporary edge with high quality counters & European appliances including a 900mm gas cook top, while offering plenty of storage including a corner pantry.
The original home boasts polished timber floors and an eye-catching array of exquisitely ornate, high ceilings including two with domed centrepieces. A character fireplace is an additional attraction in the formal lounge while a sunny recessed area off the spacious master bedroom offers a relaxing study space or parents' retreat. This bedroom additionally features brilliant built-in storage and a sparkling ensuite, also accessible from the hallway.
Both bathrooms are quality with sleek porcelain tiling and designer fixtures & fittings. The spacious laundry is also deserving of a mention for its generous size & liberal storage provision.
Back & front gardens are ultimately low maintenance with neat lawns, including a top of the line synthetic variety at the front that perfectly replicates natural manicured grass. Auto gates give you peace of mind to let younger children explore & ride their bikes up & down the long driveway. Other premium security features including heritage iron grille to the front portico and auto roller door access to the tandem carport.
Complete with ducted reverse cycle air conditioning and solar panels, this peerless home is minutes walking distance to Mitcham Primary, St Joseph's, and Unley High. Close to Scotch College, Mercedes College, Concordia College, Walford School, Urrbrae Agricultural High, Highgate Primary and Mitcham Girls High.
Exciting shopping, dining and cinemas at Unley Road and Mitcham Square Shopping Centre.
Poised and polished for easy living with a focus on alfresco entertaining.
All information provided has been obtained from sources we believe to be accurate, however, we cannot guarantee the information is accurate and we accept no liability for any errors or omissions. Interested parties should make their own enquiries.
Auction is the 9th October at 2 p.m. on site unless sold prior. Terms and conditions will be available three business days prior to the Auction at 414 Goodwood Road, Cumberland Park Harcourts VennMillar Office and 30 minutes prior on the day of auction.
Please note some of the grass has been photoshopped for marketing purposes.
C.T. Volume 5020 Folio 213
Council: City of Mitcham
Council Rates: $2,814.10 p.a.
Zoning: EN Established Neighbourhood
SA Water Rates: $260.74 p.q.
Land Size: 16.77 m x 38 m (approx. 637 sq m)








 View more
View more View more
View more View more
View more View more
View more
