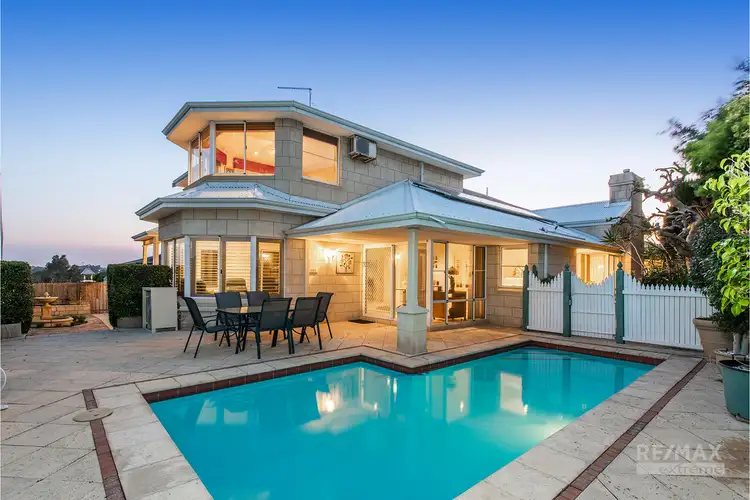Situated in an elevated cul de sac location in a commanding position in one of Connolly's premiere locations, this unique character home has been lovingly maintained to a high standard. Boasting views over Joondalup Resort Golf Course, and panoramic views to Joondalup, the city and beyond, this truly is the epitome of lifestyle living at its best.
With so much to offer the discerning buyer, this home has fantastic street appeal, a beautiful rose garden and multiple outdoor entertaining areas. Deceptively spacious with a thoughtful floor plan that's spread across two levels of living space. Enter through the feature stained glass door into the spacious entrance hallway with polished solid wood flooring, high ceilings, feature skirtings, decorative cornices and federation light fittings. Situated to the front of the home is the study, which could also be utilised as a fourth bedroom if required. The formal lounge and dining boast high ceilings, feature tiled log gas fire and French doors. The expansive open plan family living features high ceilings, bi-fold doors to dining, built-in bar, reverse cycle A/C, fans and gas bayonet. The kitchen offers a beautiful view and benefits from quality appliances, dishwasher, ample storage and bench space and tinted windows.
Downstairs, the guest bedroom is Queen size with walk in robe and semi en-suite. It's fully tiled with freestanding claw foot bath, china basins and separate w/c. Bedroom three is also Queen size with a walk-in robe and overhead fan.
The privately positioned master bedroom is located on the first level with access to the balcony to take in the panoramic views. Features include an overhead fan, reverse cycle A/C, large dressing room, fully tiled en-suite with vitreous china hand basins and w/c, heating light/fan/heated towel rack. The separate parents retreat features reverse cycle air-conditioning, linen press, gas point, and direct access to the balcony with tessellated tiles. A true haven to get away to and unwind after a long day.
The informal living leads out to the beautiful alfresco outdoor entertaining with a view over the sparkling below ground pool, creating the perfect space for enjoying time with family and friends. If you prefer a more private locale to enjoy a cuppa, there's a separate elevated entertainment area on the western side of the back garden.
All this and more, set on a huge easy care 725sqm block. Close to golf, schools, shops, major transport, and Perth's world-class beaches and cycle pathways.
Features include, but are not limited to:
- Large windows to let in beautiful natural light
- 16 solar panels
- Below ground swimming pool
- Security system
- Ducted vacuum
- Plantation shutters
- Power fuses located inside for security
- Gas hot water system
- Verandas; balcony with tessellated tiles
- Enzie ladder in garage for additional storage
- Reticulated gardens
- Natural gas to BBQ
- Flag pole
- Ponds and fountains
- Built in 1995
- Block size 725sqm approx.
- Living space 332sqm approx., 455sqm approx. under main roof
Contact Kathy Moore of Brett White Team to book your viewing.








 View more
View more View more
View more View more
View more View more
View more
