SOLD BY NORTHERN BEACHES REALTY
TRULY EXCEPTIONAL!! This property is an absolute 'MUST SEE' to appreciate the incredible build quality that is always a concern for buyers today and the massive amount of additional features our sellers insisted upon, clearly with no expense spared.
Built in 2019 by Redink Homes this generous 252m2 4-bedroom, 2-bathroom, exceptional home has with dedicated cinema room and is situated on a generous 450m2 block with gorgeous heated inground pool plus incredible covered outdoor entertaining, additional secure parking and lovely views over the Golf Course from the master bedroom!
• Kitchen with island/breakfast bar, overhead cupboards and bulkhead, quality cabinetry with plenty of cupboards and draws, built-in microwave, two wall ovens, one grill and one conventional with 90cm gas cook-top and rangehood, dishwasher and double, plumbed fridge recess.
• Dedicated generous, enclosed cinema room.
• Ethernet to cinema, lounge and master plus USB ports to master.
• Gorgeous in-ground, salt, heated pool with overhead blinds to cover from the house to the fence.
• Stylish ‘Cantaport’ Patio over the BBQ area.
• Master bedroom is king-size with extra-large walk-in-robe and stunning ensuite, tiled to the ceiling, vanity with stone-benchtop, large hob-less shower, heat-lamp, WC and bidet.
• Bedrooms 2 and 3 are both queen-size with double sliding robes.
• Bedroom 4 is a king single with double sliding robe however has been fitted out as a study with built in desk and shelving.
• Main bathroom is stunning with fully tiled to the ceiling with lovely deep bath, shower, vanity and heat-lamp.
• Powder-room adjacent to minor bedrooms and living, ideal for guests.
• High ceilings with ‘Shadow line’ detail throughout.
• LED downlights throughout.
• Double-glazing throughout.
• Beautiful high quality window treatments throughout.
• Ducted and zoned reverse-cycle AC
• 6KW Solar System
• Full house water filtration including latest technology water softener.
• Stone benchtops, downlights and tiled floors throughout.
• Stylish fans in all bedrooms, media room and patio.
• Laundry with plenty of storage, loads of bench-space, overhead cupboards and handy indoor hanging rail plus power socket to cupboard to power your vacuum.
• Additional secure, gated parking with fitted winch.
• Completed house is fully rendered and also one key fits all.
• Garage with extra-high ceiling and garage door.
• Easy-care gardens plus 3 x Garden sheds.
In addition - Golf Course access through a coded gate for members only just a few metres up the road.
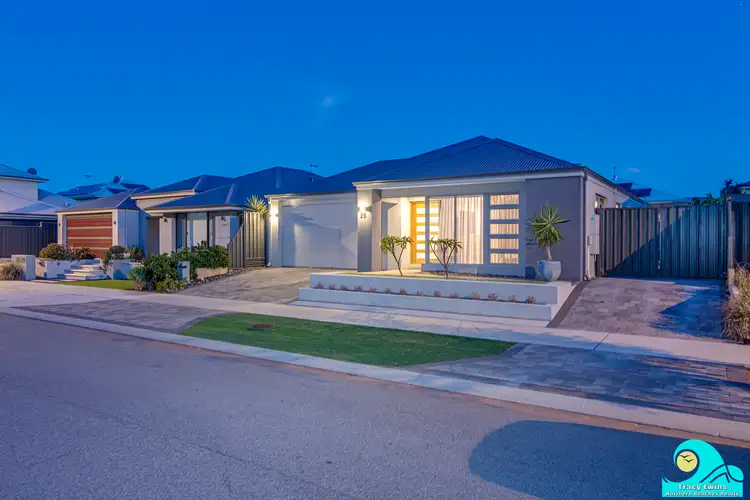
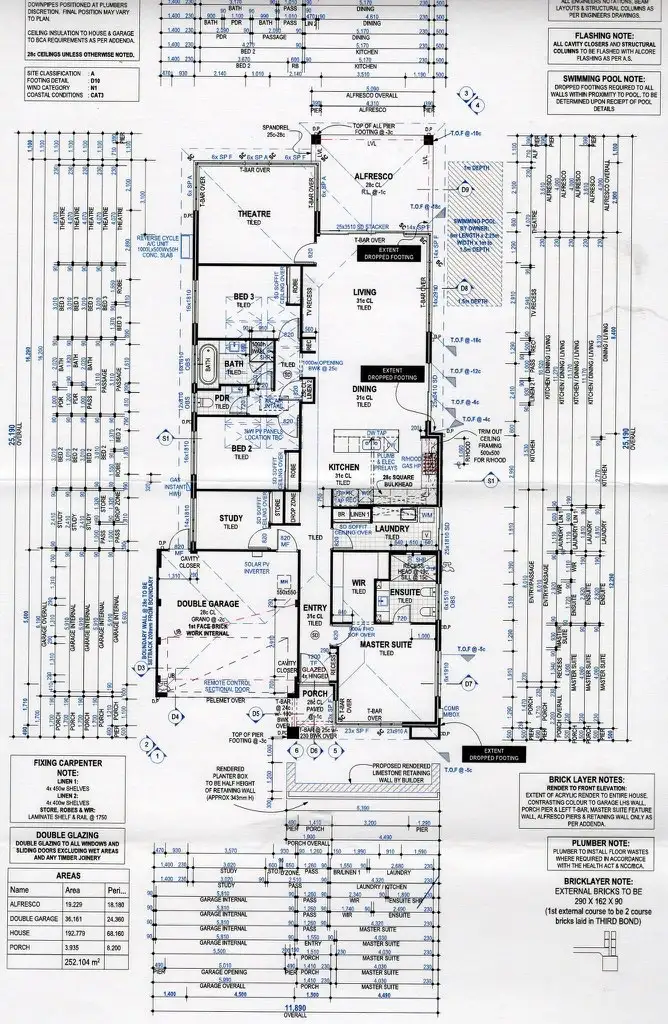
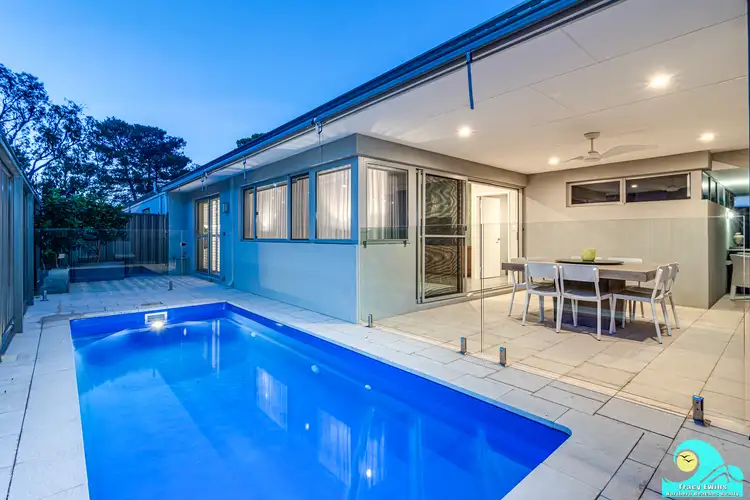
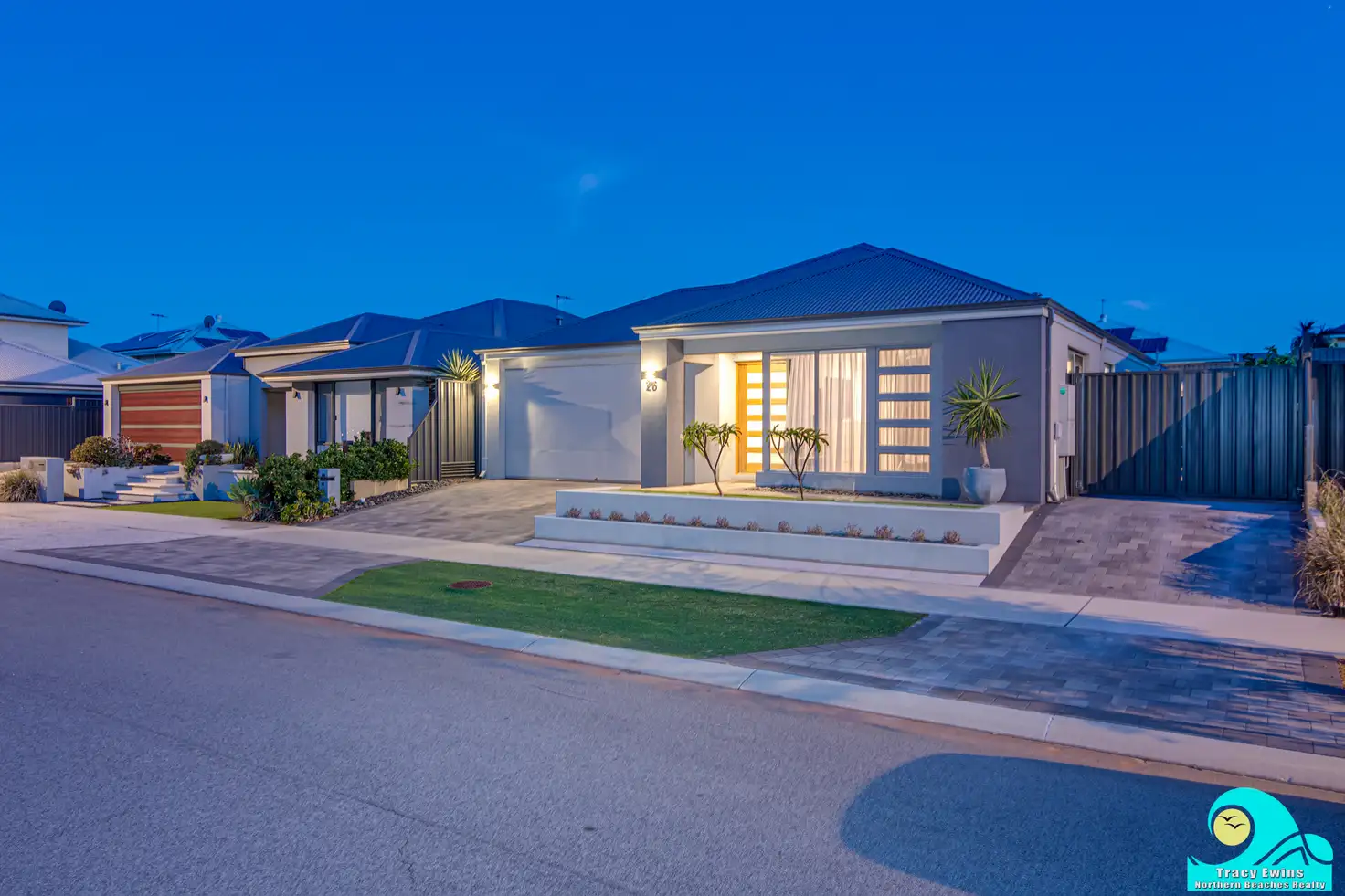


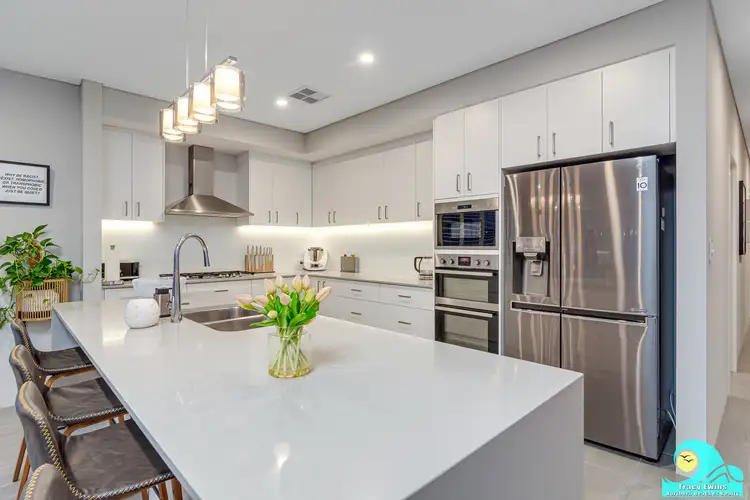
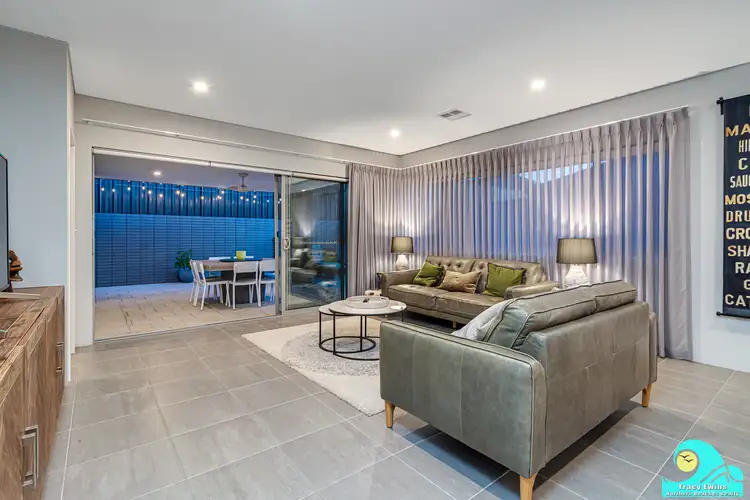
 View more
View more View more
View more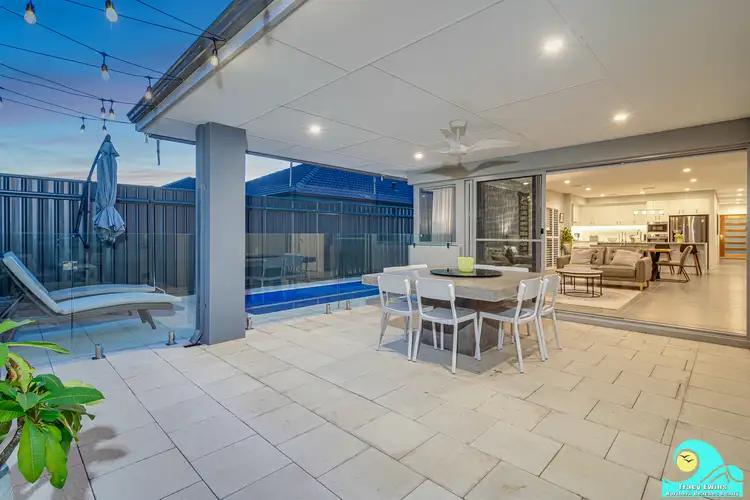 View more
View more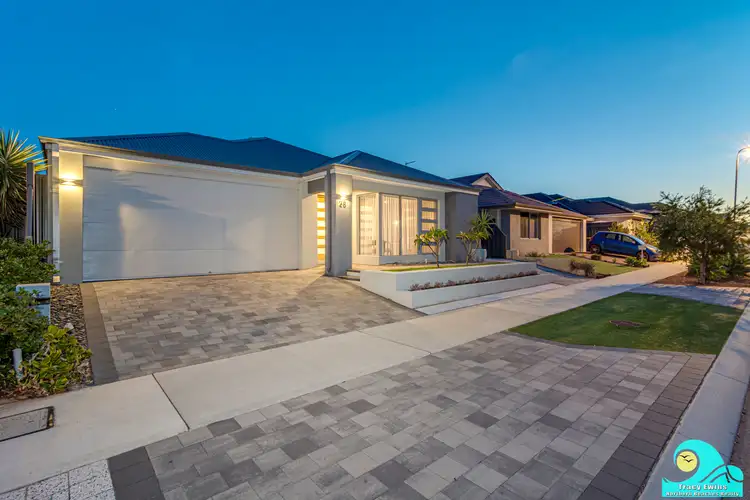 View more
View more
