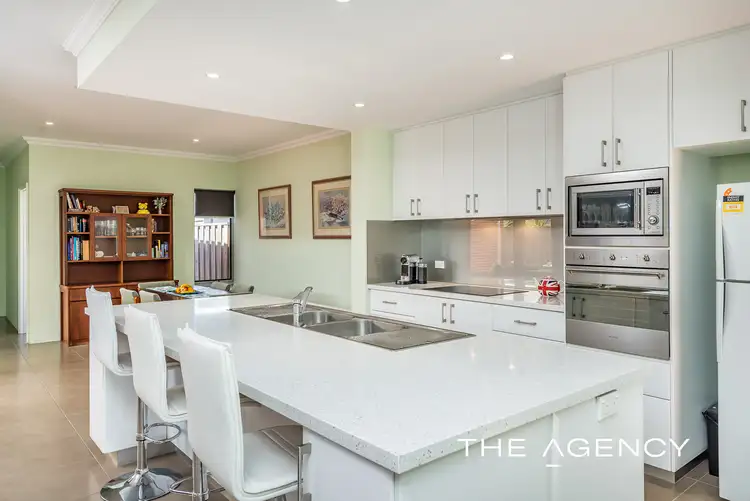$389,000
3 Bed • 2 Bath • 2 Car • 354m²



+33
Sold





+31
Sold
26 Staghorn Lane, Yanchep WA 6035
Copy address
$389,000
- 3Bed
- 2Bath
- 2 Car
- 354m²
House Sold on Wed 13 Jan, 2021
What's around Staghorn Lane
House description
“Your Very Own Private Sanctuary”
Property features
Land details
Area: 354m²
Interactive media & resources
What's around Staghorn Lane
 View more
View more View more
View more View more
View more View more
View moreContact the real estate agent

Steve Kelly
The Agency Perth
0Not yet rated
Send an enquiry
This property has been sold
But you can still contact the agent26 Staghorn Lane, Yanchep WA 6035
Nearby schools in and around Yanchep, WA
Top reviews by locals of Yanchep, WA 6035
Discover what it's like to live in Yanchep before you inspect or move.
Discussions in Yanchep, WA
Wondering what the latest hot topics are in Yanchep, Western Australia?
Similar Houses for sale in Yanchep, WA 6035
Properties for sale in nearby suburbs
Report Listing
