Perfect for large or multigenerational families, there's room for everyone in this expansive 4-bedroom plus study, 3-bathroom home in a quiet, friendly neighbourhood.
Walking along the winding, ornate and leaf-lined front path and into the home, you'll be struck by its charm and warmth. The well-appointed electric kitchen is spacious with lots of storage. Chat with family and friends while cooking something delicious on the long kitchen benches which face the family, dining and living rooms.
Down the hall, the master bedroom is luxuriously large, with an empty nook perfect for easy conversion into a walk-in wardrobe. The room has external access to the low-maintenance (no mow) paved backyard where the lemon trees are already ripe for harvesting! Each of the three other generous bedrooms has built-in wardrobes. The northeastern bedroom is the size of a second master and has glorious views across tall trees towards Mount Majura. The adjacent office space is perfect for working from home.
The two upstairs bathrooms have been renovated spectacularly. Dark, stone-textured tiles, chrome fittings, and modern above-counter vanity basins, are the perfect touch of luxury we all crave at the end of a busy day.
Downstairs are two more enormous spaces. The kitchenette and third bathroom make it perfect to turn into a separate quarters, teenager retreat or studio workshop. Out front, the expansive north-facing deck is private and quiet - you'll think you were in the country!
Holder is a highly desirable suburb - and it's easy to see why. The property is just across the road from Bill Kennedy park. The local paths lead to cafes, supermarkets, schools and the Holder wetlands. Situated amongst lush greenery - just 15 minutes from the city - this is why living in the suburbs makes you feel good.
Make this your home and find your own space.
FEATURES
• Expansive home surrounded by landscaped gardens and multiple alfresco spaces
• North facing open plan living/dining and kitchen area flowing onto an entertainer's deck
• Four spacious bedrooms plus study
• Chef's kitchen with plenty of prep/storage space and dishwasher
• Freshly renovated main bathroom (with full bath) and renovated ensuite
• Spacious laundry with attached bathroom
• Rumpus and multipurpose room with kitchenette
• Double car garage with remote controlled doors and internal access
• Dual driveways
• Storage under the house and in the garden shed
• Ducted gas heating
• Three phase power supply
STATISTICS (all figures are approximate)
Block: 1
Section: 18
EER: 2.0
Residence: 243.65sqm
Garage: 56.70sqm
Block Size: 764sqm
Construction: 1972
Land Value: $670,000 (2022)
Land Rates: $3,162 per annum
Land Tax: $5,051 per annum (only applicable if not primary residence)
Disclaimer: All information regarding this property is from sources we believe to be accurate, however we cannot guarantee its accuracy. Interested persons should make and rely on their own enquiries in relation to inclusions, figures, measurements, dimensions, layout, furniture and descriptions.
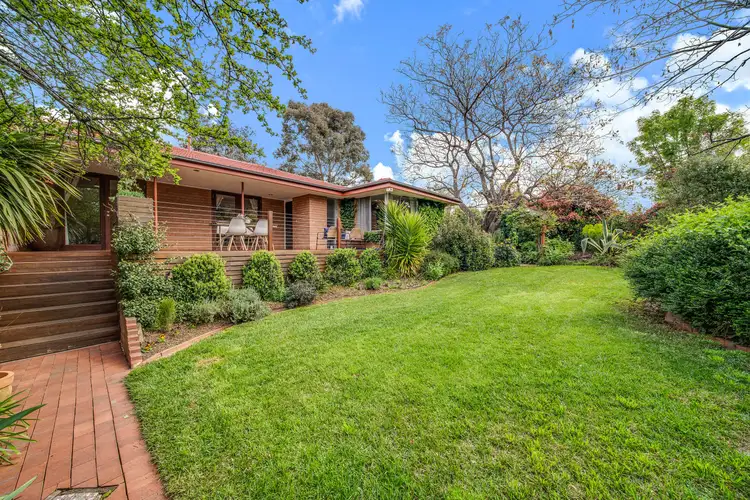
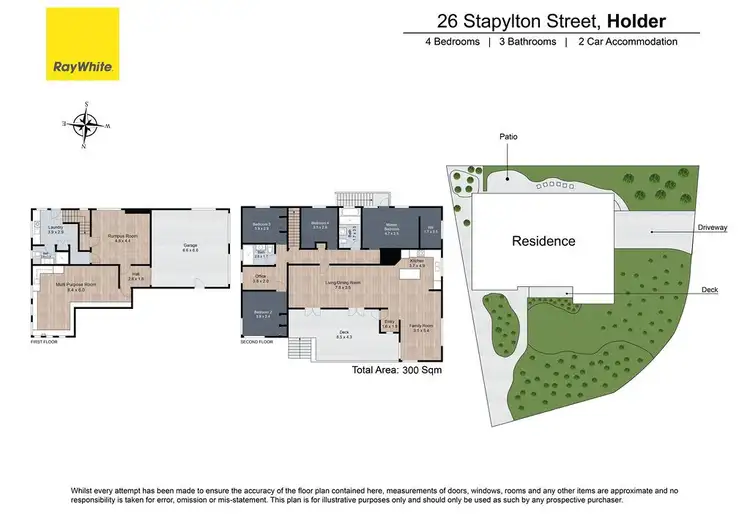
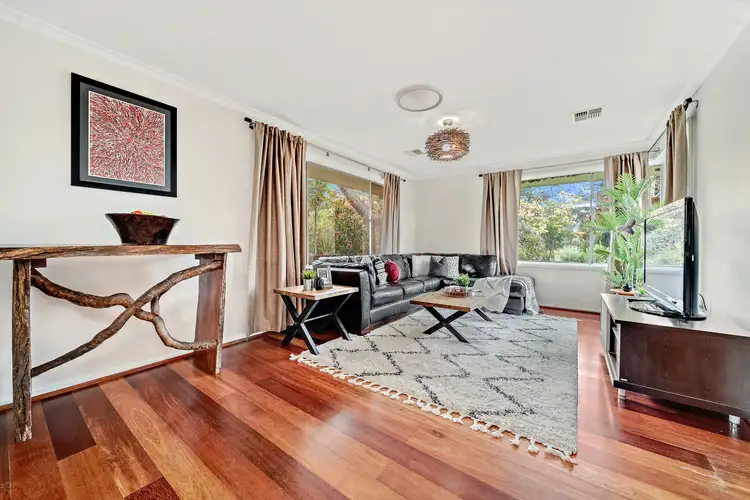
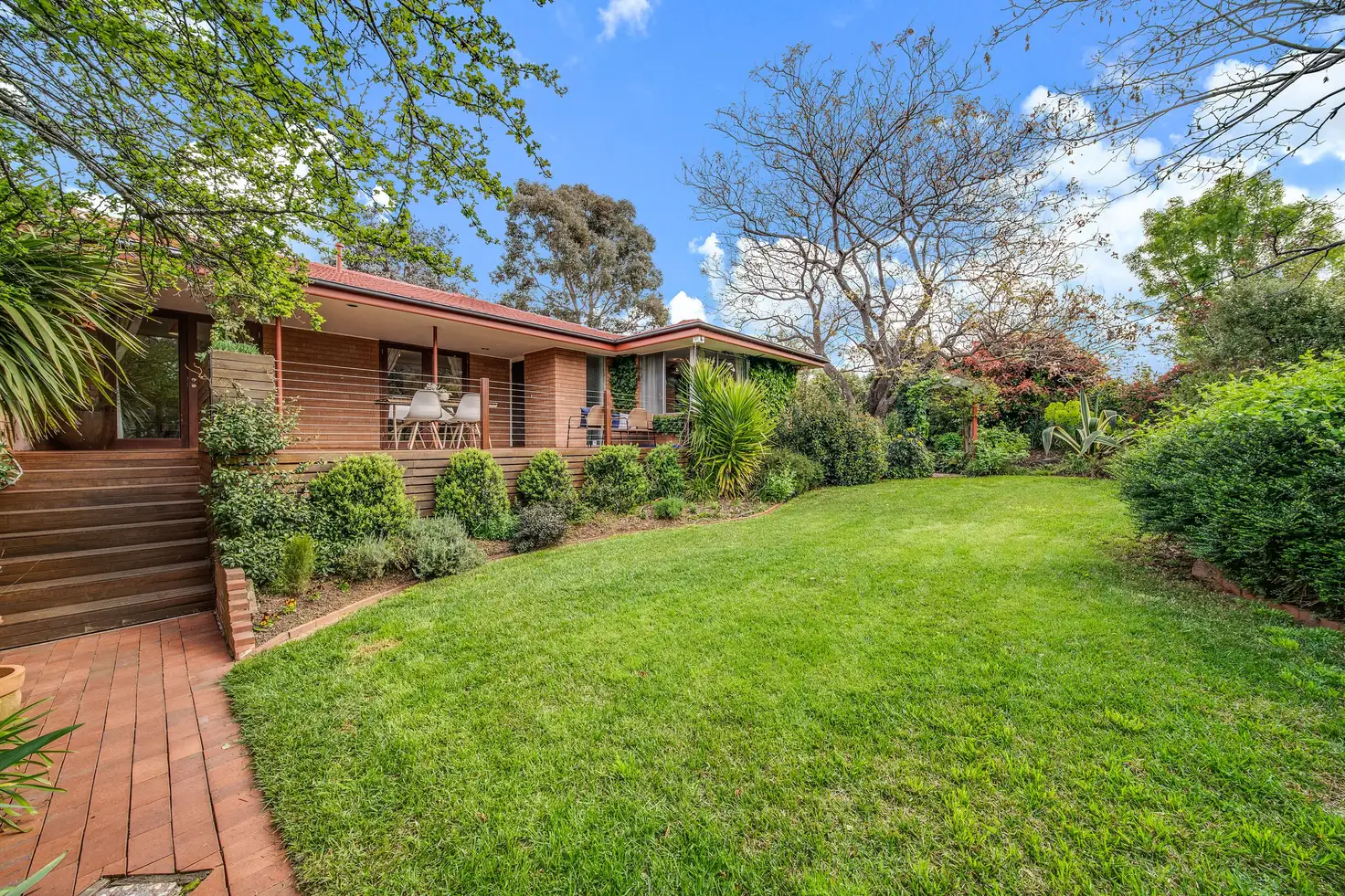


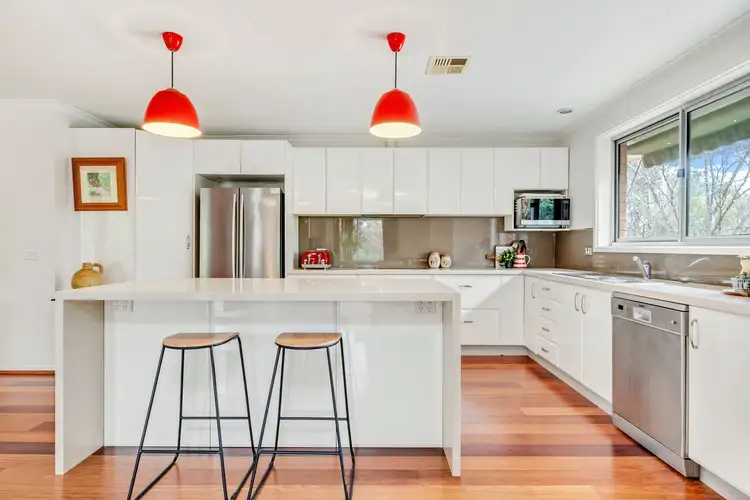
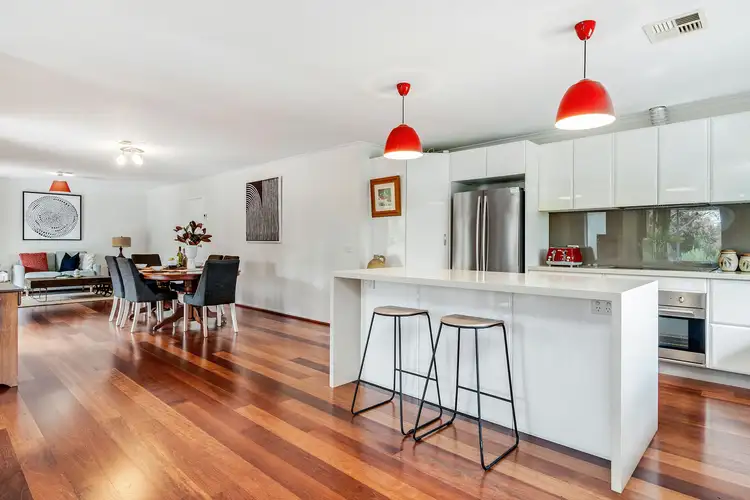
 View more
View more View more
View more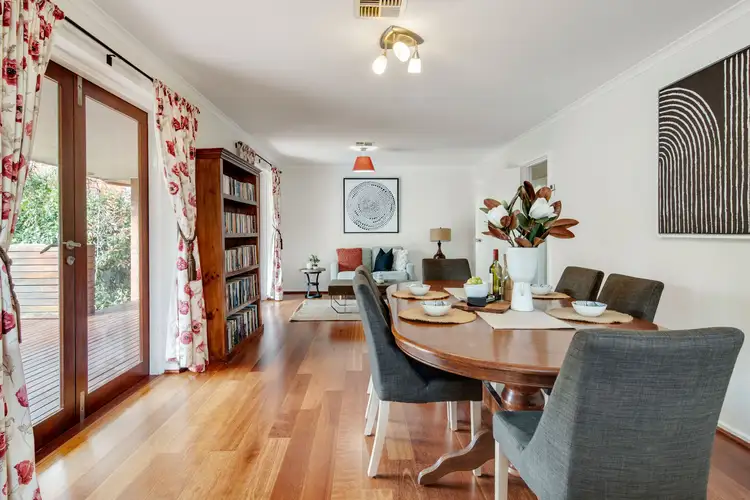 View more
View more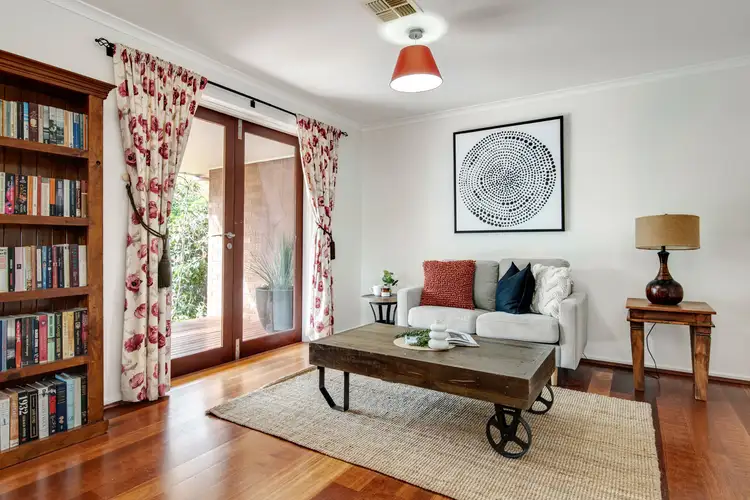 View more
View more
