“Stylish Family Living in a Prime Sunbury Location”
Discover the perfect balance of modern design and family comfort at 26 Tatarian Road, Sunbury. Set on a 425m² (approx.) block, this beautifully finished home is ready for you to move straight in and enjoy.
Featuring four generous bedrooms, including a master suite with walk-in robe and ensuite, this home has been thoughtfully planned to cater for growing families. The additional bedrooms all include built-in robes and are serviced by a stylish central bathroom.
The heart of the home showcases a spacious kitchen complete with walk-in pantry, 900mm appliances, and plenty of bench space - ideal for everyday living and weekend entertaining.
Multiple living zones provide flexibility for the whole family, with a formal lounge, a separate dining area, and a light-filled open-plan family space. There's even a study nook, perfect for working from home or school projects.
Step outside to a welcoming alfresco area, surrounded by aggregate concrete throughout the property, creating a clean and low-maintenance outdoor space. The modern façade and neat landscaping complete the picture, offering strong street appeal in a sought-after pocket of Sunbury.
Located close to local schools, parks, walking trails, shopping precincts, and main road access, this home delivers both convenience and lifestyle.
Highlights:
4 bedrooms | 2 bathrooms | Double garage
Master with ensuite and walk-in robe
Two separate living areas plus dedicated dining
Kitchen with walk-in pantry and 900mm appliances
Study nook for home office or study space
Alfresco area for outdoor entertaining
Aggregate concrete all around the home
Modern façade with great street appeal
425m² (approx.) allotment
Close to schools, parks, shops, and transport
If you've been searching for a modern, low-maintenance family home with room to grow, 26 Tatarian Road is one you'll want to inspect!
📞 Contact Prince Dhir on 0411 552 685 or Vishal Badhran on 0459 844 320 to book your inspection today.
Please see the link below for an up-to-date copy of the Due Diligence Check List: http://www.consumer.vic.gov.au/duediligencechecklist
DISCLAIMER: All stated dimensions are approximate only. Given are for general information only and do not constitute any representation on the part of the vendor or agent.

Air Conditioning

Alarm System

Dishwasher

Ensuites: 1

Floorboards

Intercom

Remote Garage
Alfresco, Butler's Pantry, Close to Schools, Close to Shops, Close to Transport, Garage Space
Statement of Information:
View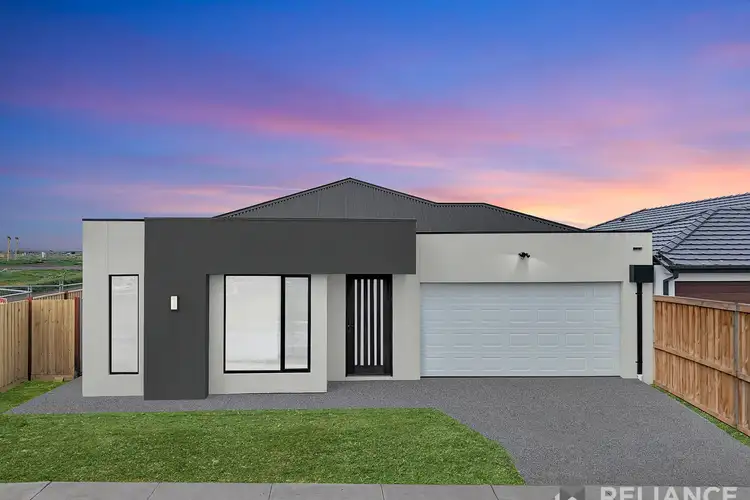

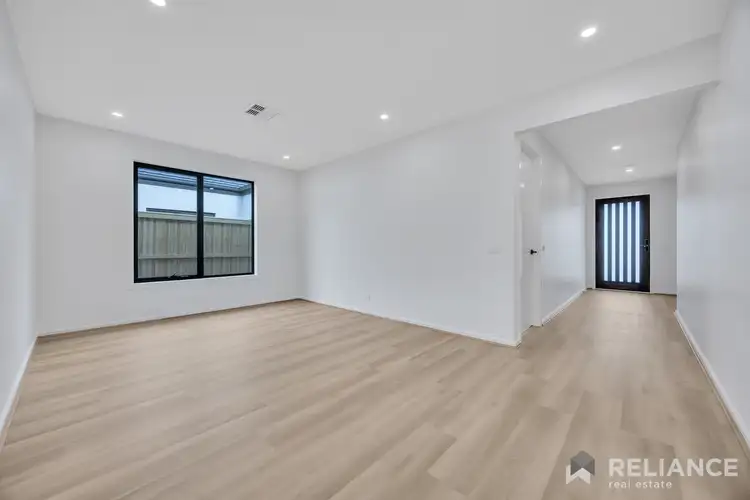




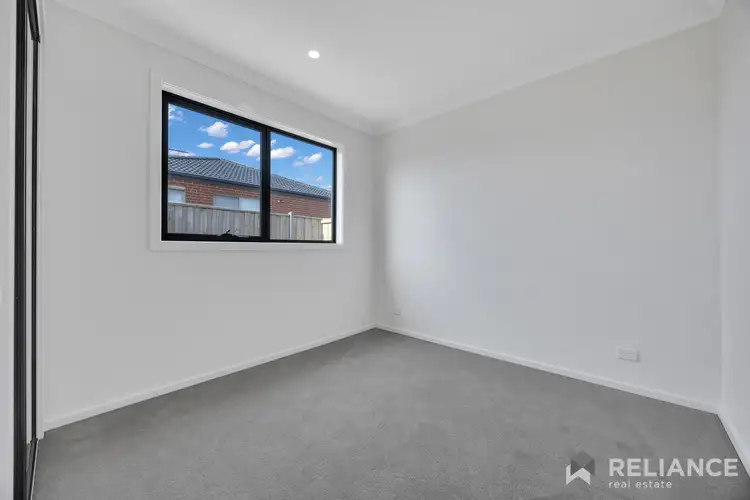
 View more
View more View more
View more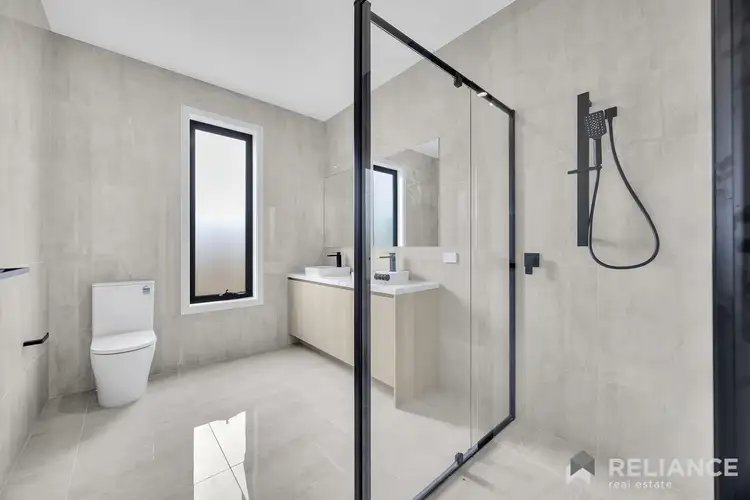 View more
View more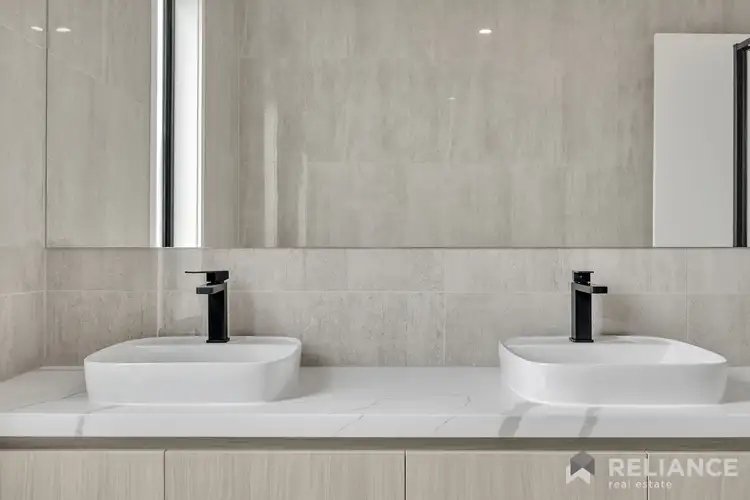 View more
View more
