Stunningly surrounded by other quality family homes, this impeccable 4 bedroom 2 bathroom residence fits right in, offering up a lifestyle of class, comfort and extra outdoor room as a result of being nestled at the end of the street.
A paved front yard is securely gated for peace of mind and wraps around to the back of the property, dominated by a huge side yard with lawn that makes for the perfect family-sized cricket pitch. A future swimming pool wouldn't loom out of place here either, with double side-access gates revealing potential boat, caravan or trailer parking - also leaving scope for a nice big workshop later down the track, if you are that way inclined.
A private rear alfresco-entertaining area also overlooks the yard and can be seamlessly accessed from the massive open-plan family, dining, games and kitchen area inside. There, a single door shuts off a media/television recess on the wall, two ceiling fans, a gas bayonet for heating, sparkling stone bench tops, a double storage pantry, subway-tile splashbacks, double sinks, a microwave nook, an integrated range hood, a Westinghouse five-burner gas cooktop/oven and more.
The minor sleeping quarters are headlined by three large carpeted spare bedrooms - each with ceiling fans and built-in double wardrobes. The third and fourth bedrooms at the back of the house have electric security window roller shutters, with a light and bright main family bathroom catering for everybody's personal needs in the form of a shower and separate bathtub.
At the front of a fantastic floor plan lies a carpeted theatre room with a ceiling fan, as well as a spacious front master retreat/suite - complete with a walk-in robe, a fan of its own, gorgeous white plantation window shutters and a sublime ensuite, comprising of a rain shower, vanity, under-bench storage and a separate toilet. The remote-controlled double lock-up garage enjoys high ceilings and a handy internal shopper's entry door. It is preceded by extra parking space out on the front verge, for good measure.
Refurbished Hinckley Park is just walking distance away from this desirable pocket of Hocking, with the likes of bus stops, Wyatt Grove Shopping Centre, Hocking Primary School and St. Elizabeth's Catholic Primary School all only minutes from your front doorstep, too. Throw in a close proximity to Wanneroo Secondary College, shopping at Wanneroo Central, picturesque Lake Joondalup, Edgewater Train Station and easy freeway access and you just about have yourself the dream family home, here. Impressive is an understatement!
Other features include, but are not limited to:
- Separate laundry with a double linen press, over-head and under-bench storage space and external/side access for drying
- Separate 2nd toilet
- Easy-care timber-look flooring
- 6kW solar power-panel system
- Ducted-evaporative air-conditioning
- Feature down lights
- Security doors
- Outdoor power points
- Gas hot-water system
- Large corner garden shed
- Secure side storage/lean-to area
- Reticulated low-maintenance gardens
- 603sqm (approx.) block
- Built in 2018 (approx.)
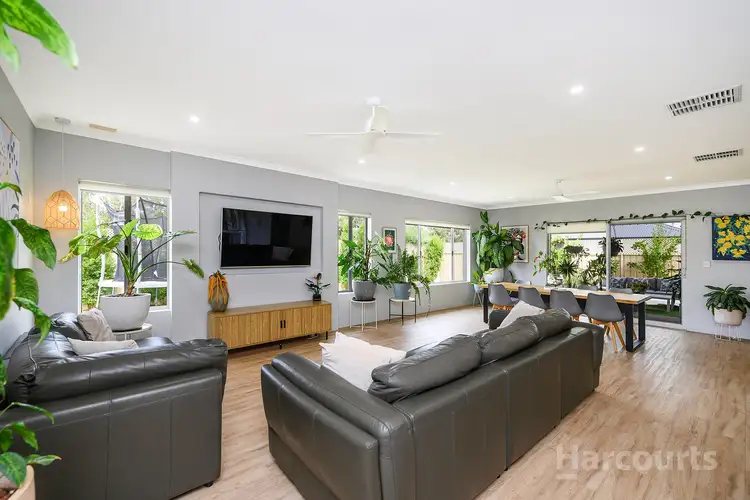
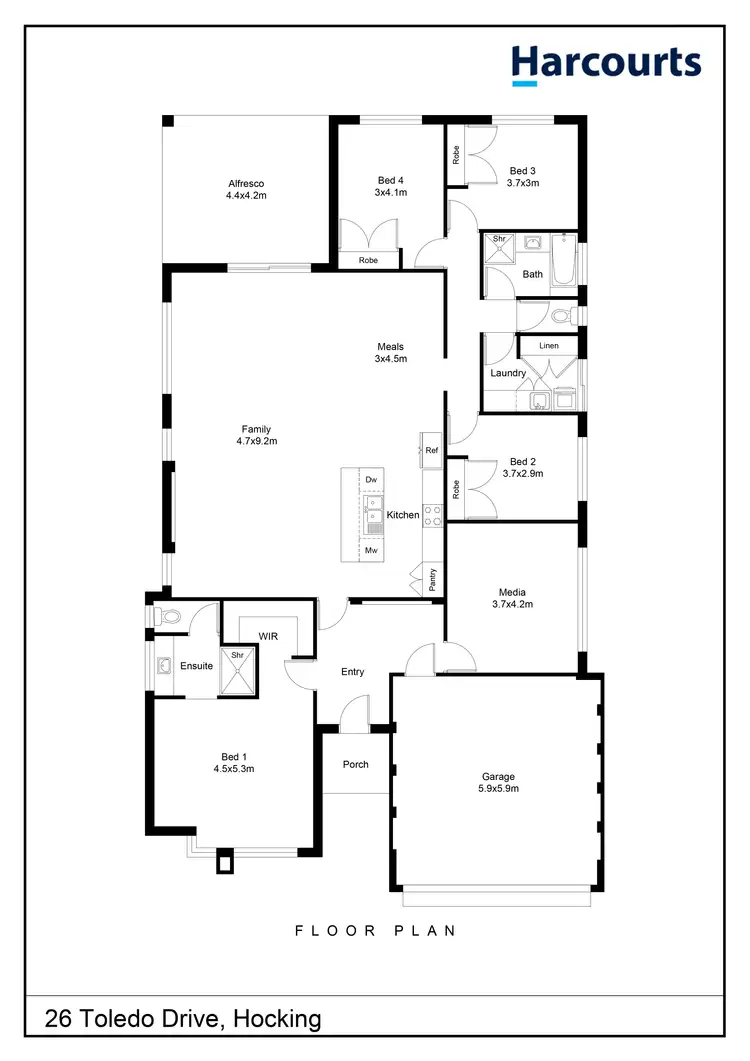
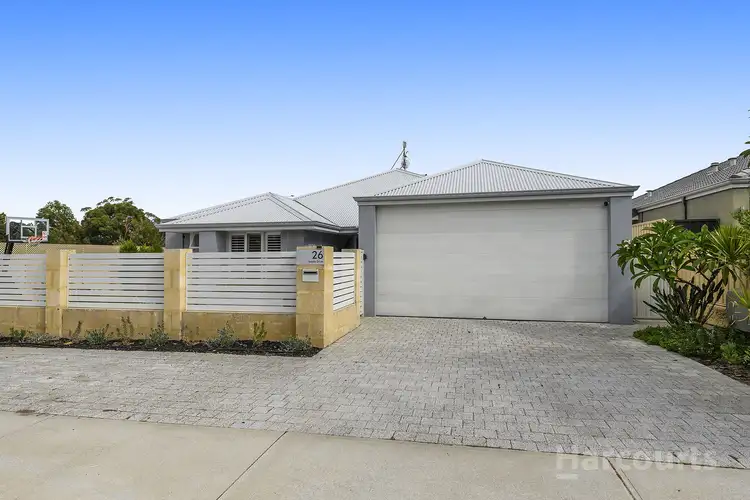
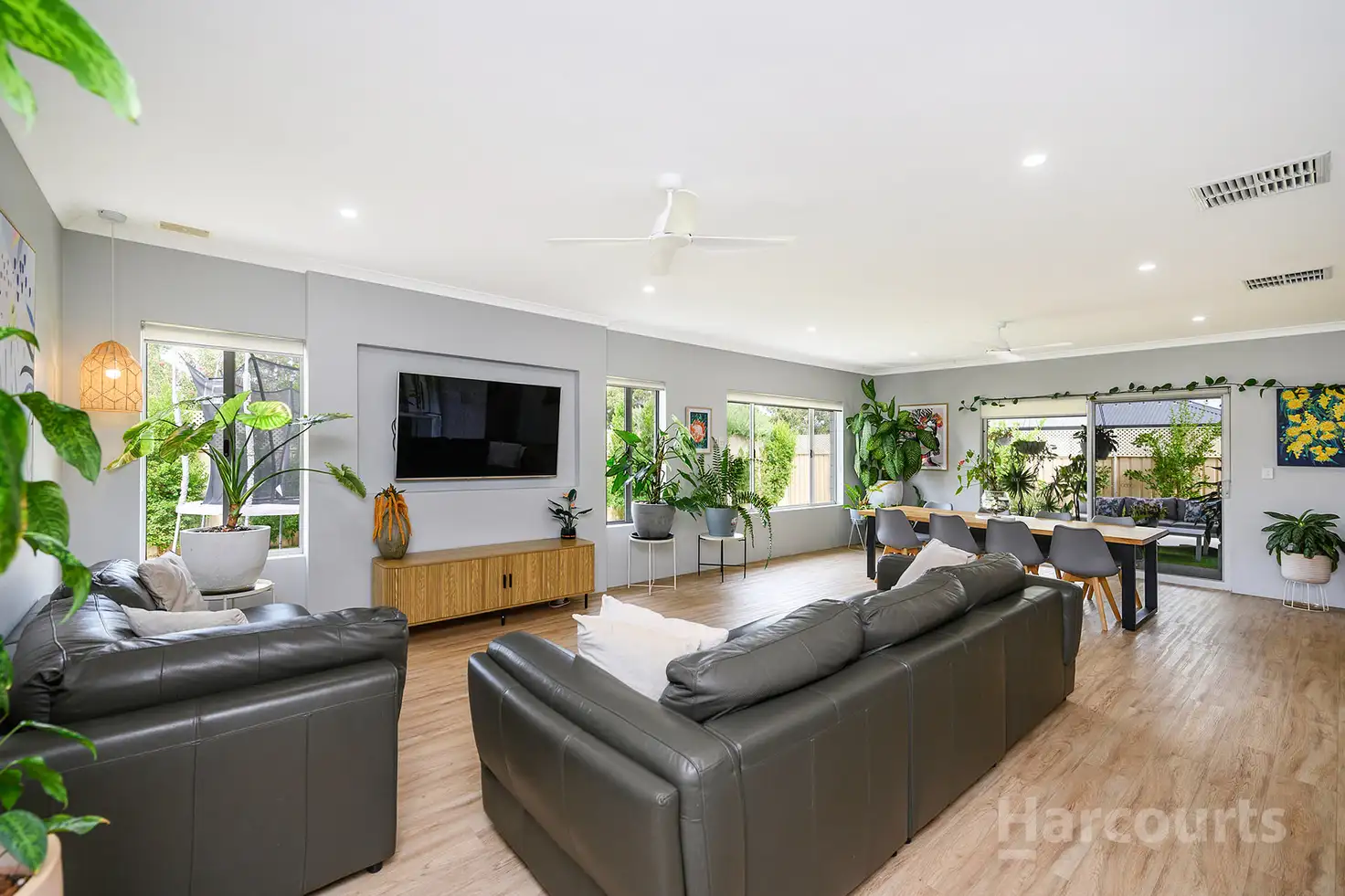


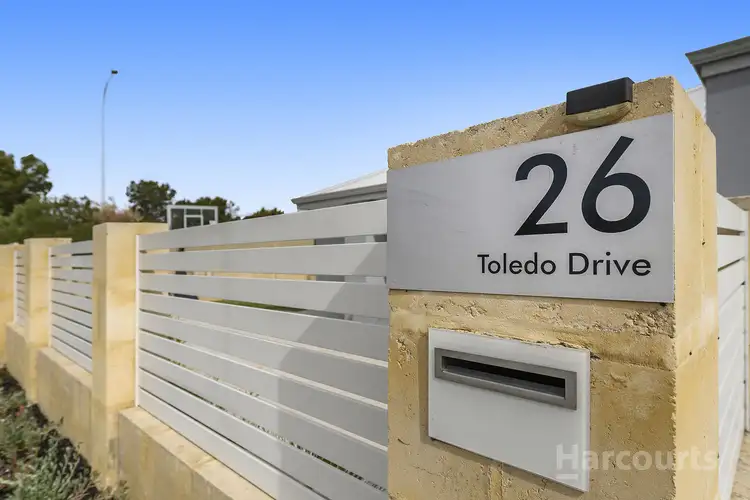
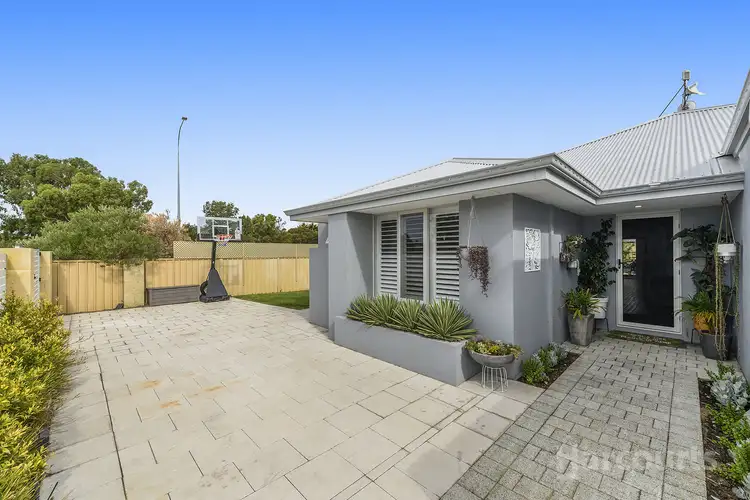
 View more
View more View more
View more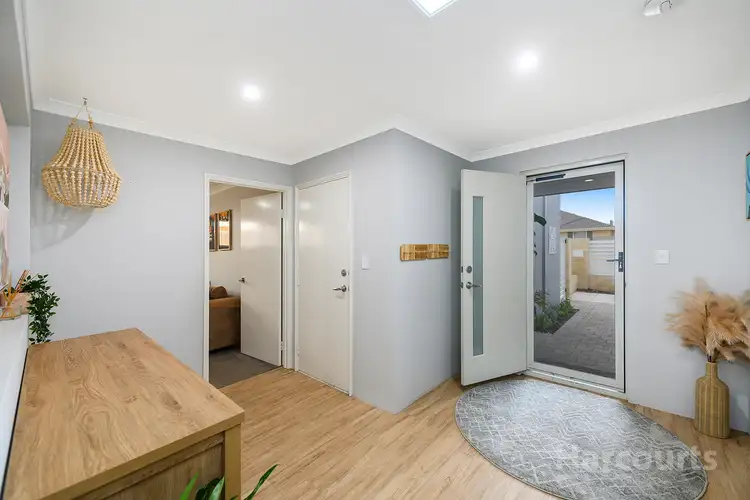 View more
View more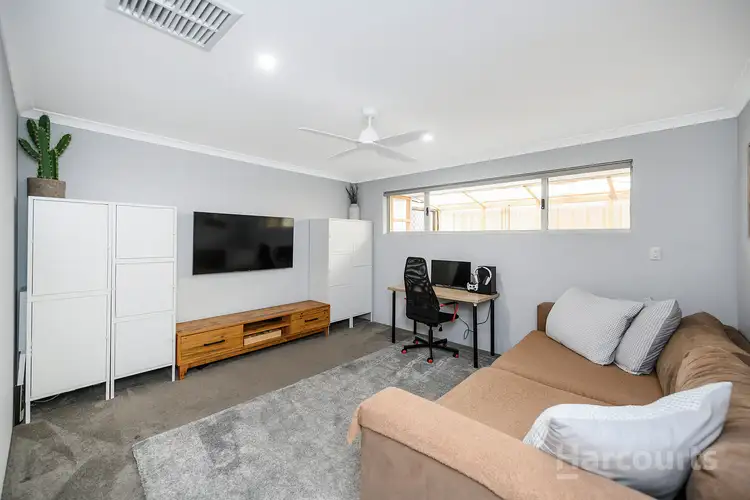 View more
View more
