Price Undisclosed
4 Bed • 2 Bath • 2 Car
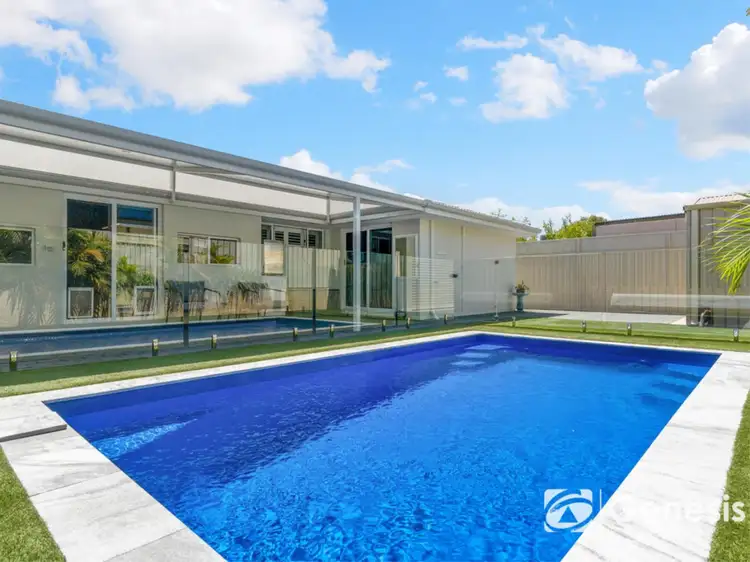
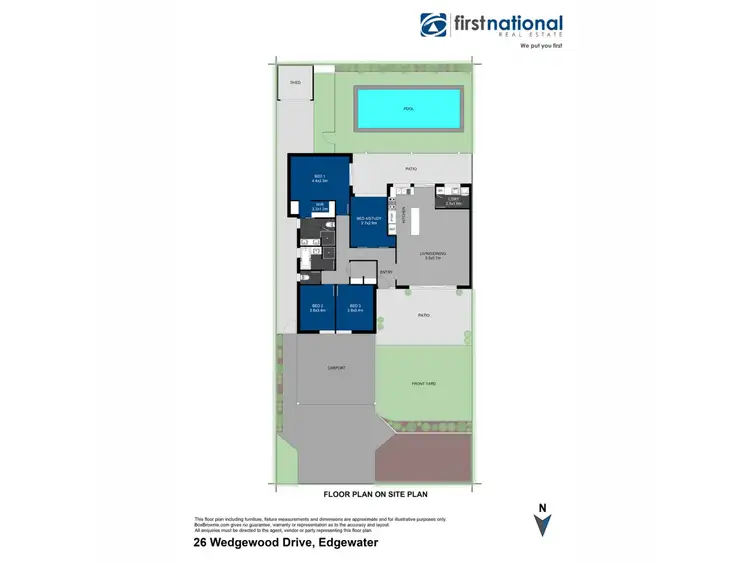
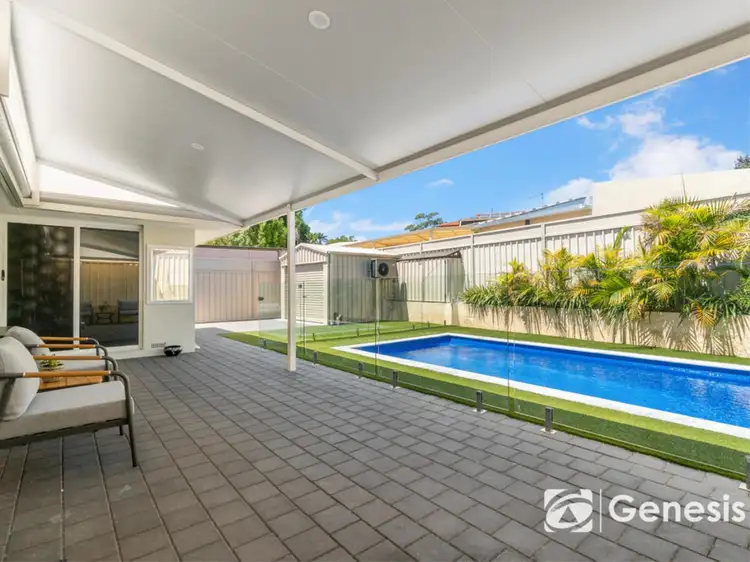
+24
Sold



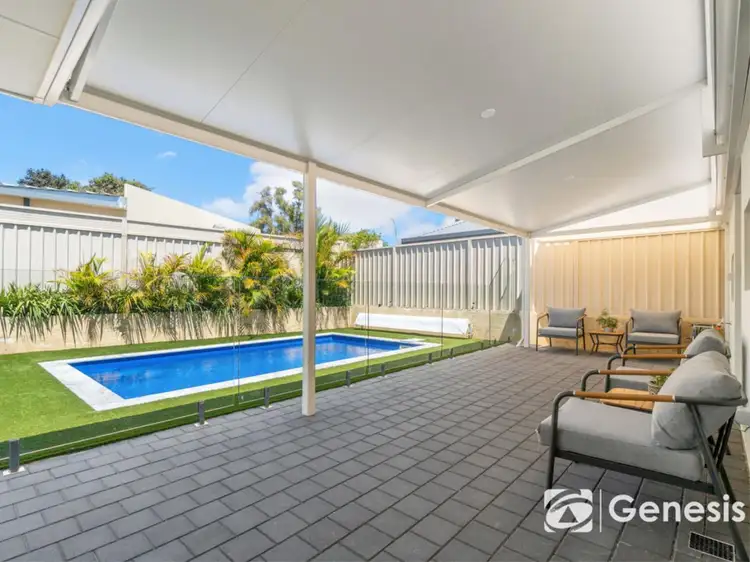
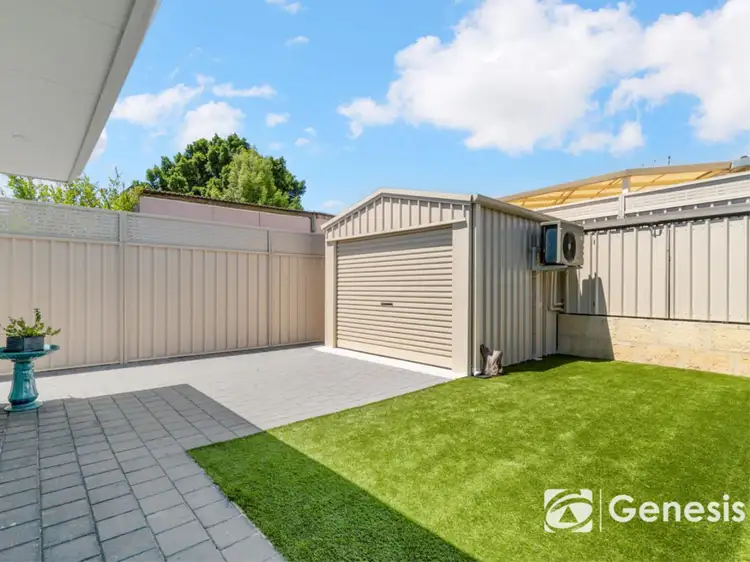
+22
Sold
26 Wedgewood Drive, Edgewater WA 6027
Copy address
Price Undisclosed
- 4Bed
- 2Bath
- 2 Car
House Sold on Wed 16 Mar, 2022
What's around Wedgewood Drive
House description
“For Definite Sale”
Property features
Other features
poolingroundInteractive media & resources
What's around Wedgewood Drive
 View more
View more View more
View more View more
View more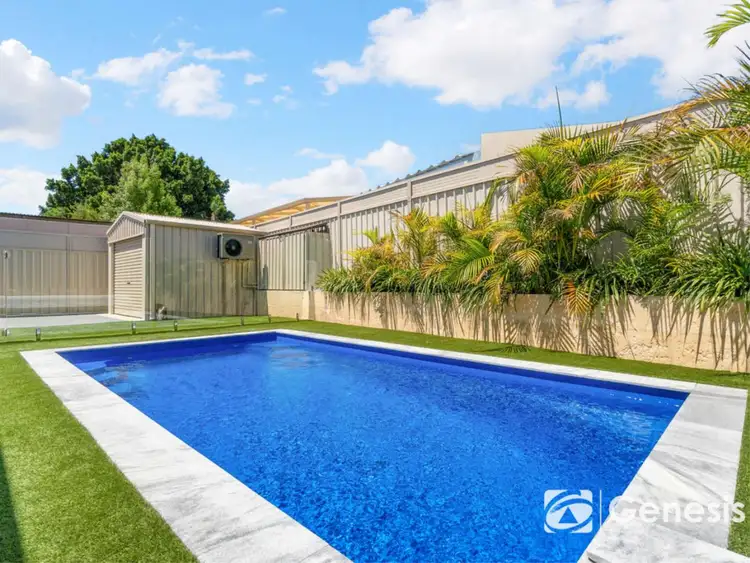 View more
View moreContact the real estate agent
Nearby schools in and around Edgewater, WA
Top reviews by locals of Edgewater, WA 6027
Discover what it's like to live in Edgewater before you inspect or move.
Discussions in Edgewater, WA
Wondering what the latest hot topics are in Edgewater, Western Australia?
Similar Houses for sale in Edgewater, WA 6027
Properties for sale in nearby suburbs
Report Listing

