Auction Cancelled!
5 Bed • 3 Bath • 4 Car • 922m²
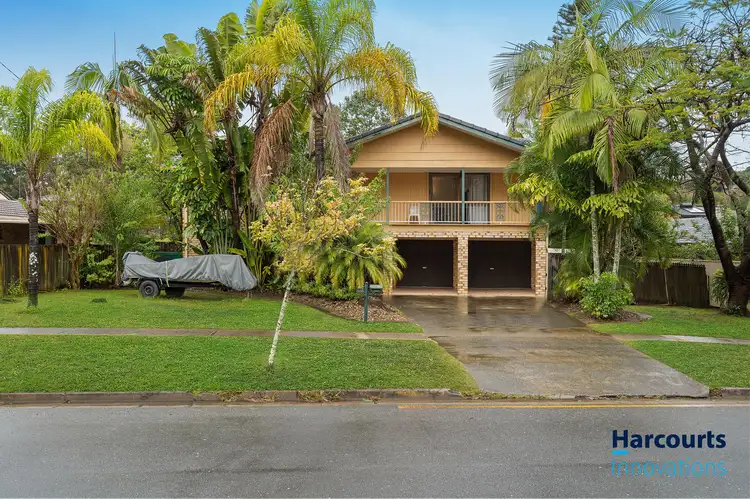
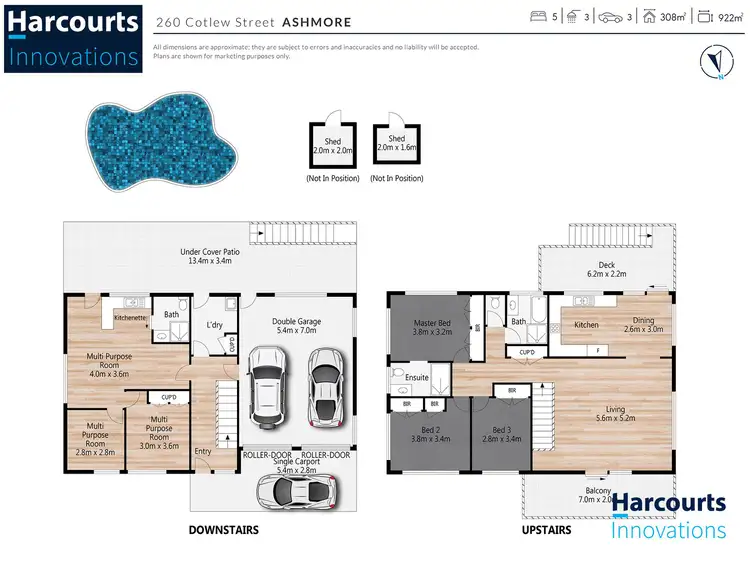
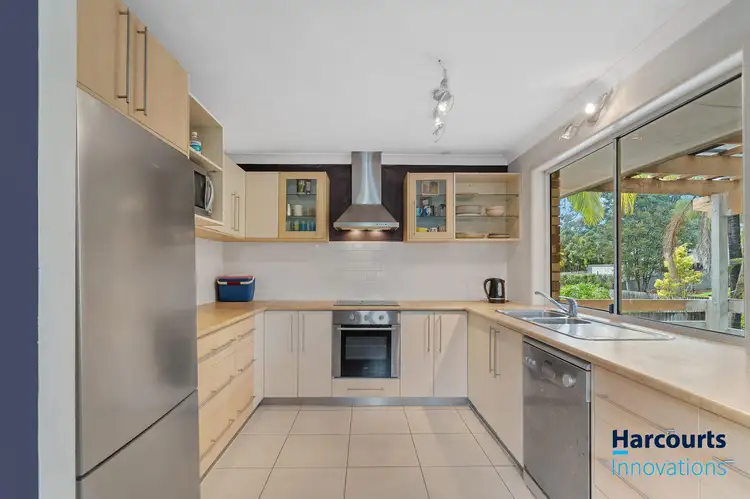
+21
Under Offer
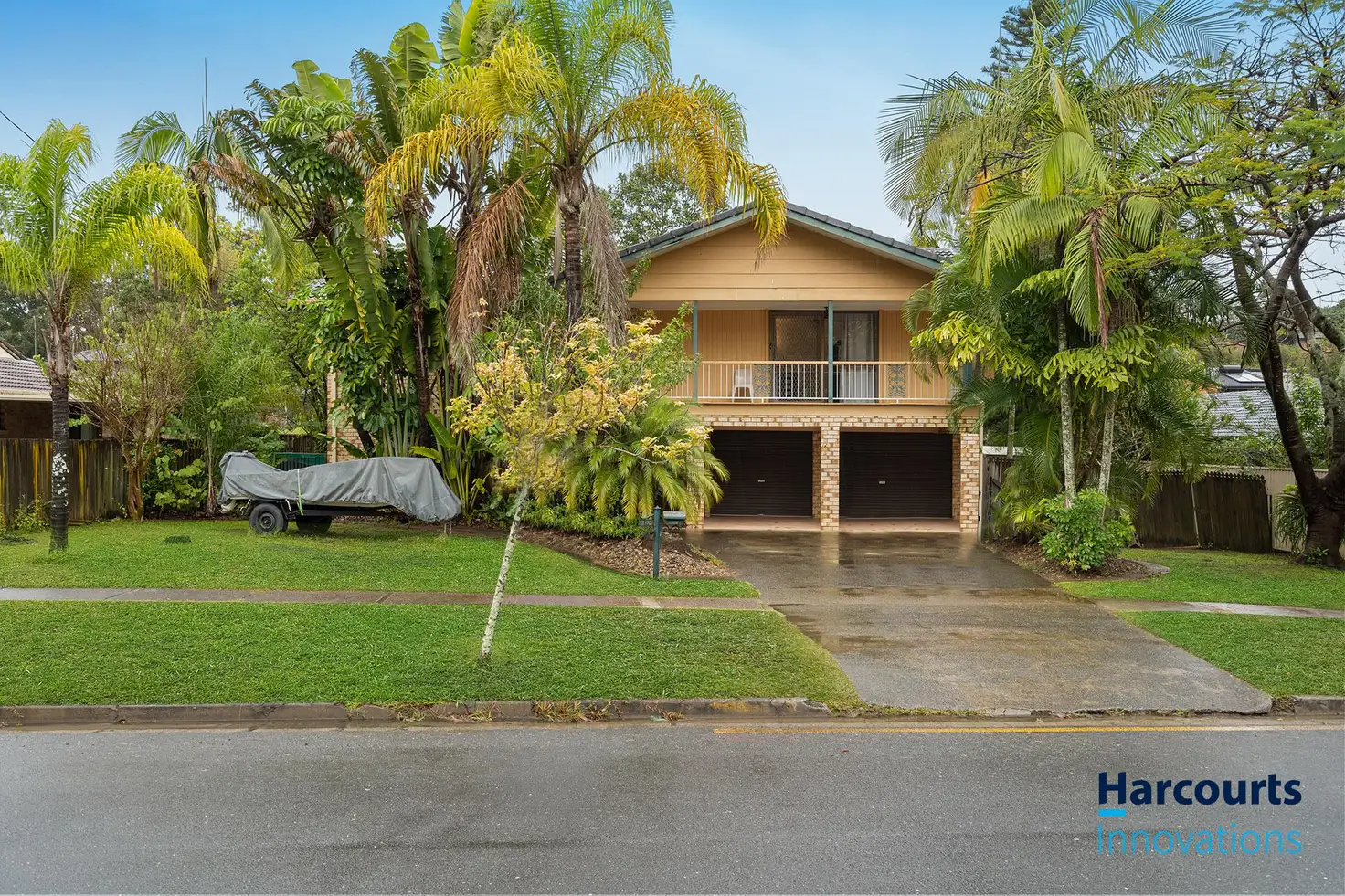


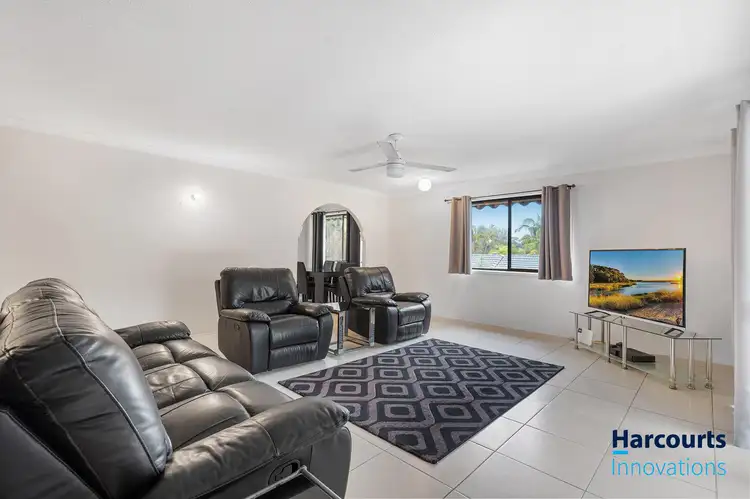
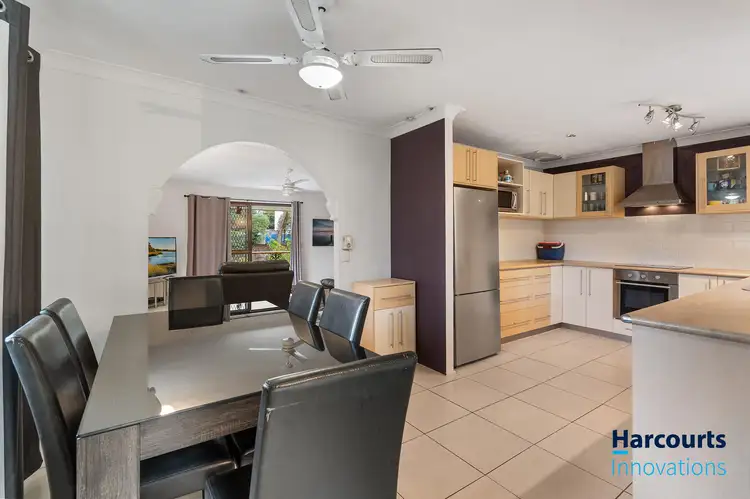
+19
Under Offer
260 Cotlew Street, Ashmore QLD 4214
Copy address
Auction Cancelled!
- 5Bed
- 3Bath
- 4 Car
- 922m²
House under offer
What's around Cotlew Street
House description
“Auction Cancelled - Property under contract!”
Property features
Land details
Area: 922m²
Interactive media & resources
What's around Cotlew Street
Inspection times
Contact the agent
To request an inspection
 View more
View more View more
View more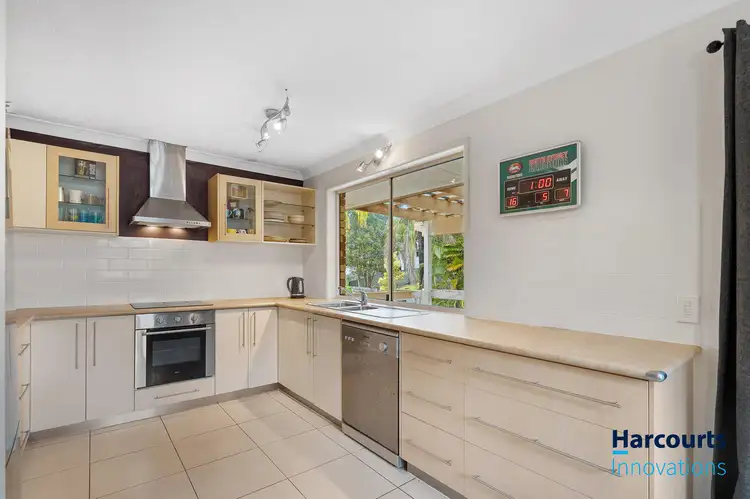 View more
View more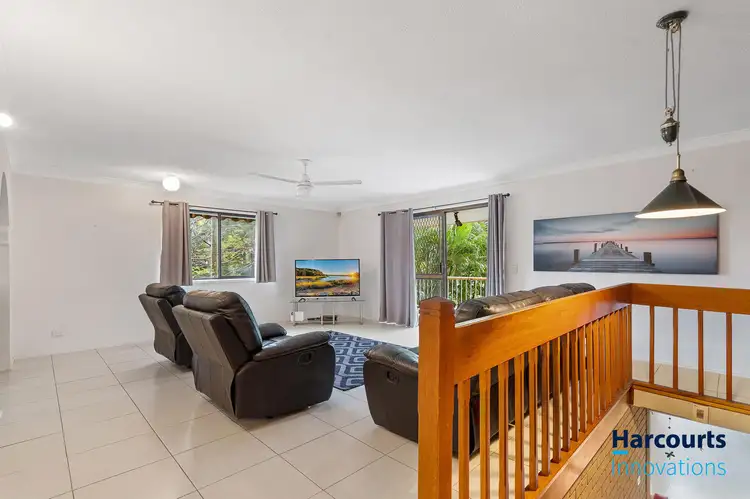 View more
View moreContact the real estate agent

Andrew Hudson
Harcourts Innovations Ashmore
0Not yet rated
Send an enquiry
260 Cotlew Street, Ashmore QLD 4214
Nearby schools in and around Ashmore, QLD
Top reviews by locals of Ashmore, QLD 4214
Discover what it's like to live in Ashmore before you inspect or move.
Discussions in Ashmore, QLD
Wondering what the latest hot topics are in Ashmore, Queensland?
Similar Houses for sale in Ashmore, QLD 4214
Properties for sale in nearby suburbs
Report Listing
