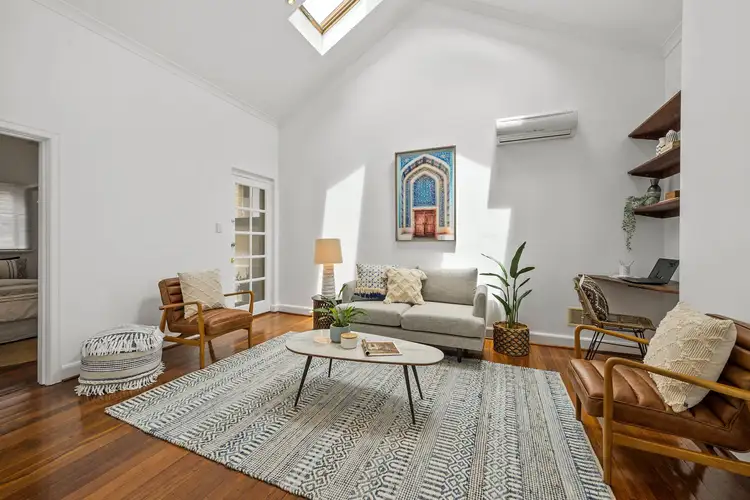Live the life you love in a vibrant, cosmopolitan location and enjoy the many features of this delightful circa 1930s classic character home. Ideally located close to all the action, with elegant inviting interior and a delightful blend of the old and new. Featuring striking open plan living with soaring ceilings and windows and an abundance of natural light. You’ll love the high ceilings, jarrah floors, great sized bedrooms, modern bathroom and kitchen. Entertain in the private garden courtyard and with two car parking this home is a real winner!
ACCOMMODATION
3 bedrooms
1 bathroom
Lounge
Kitchen / dining
Living
Laundry
2 WCs
FEATURES
Inviting light filled character home in vibrant location
Character features include jarrah floorboards, high ceilings, decorative cornices and ceiling roses, picture rails
Traditional entrance hall with rooms opening either side
Generous lounge with art deco ceiling rose, fireplace, picture and plate rails, shelving, timber casement windows with venetian blinds, cooling air conditioning, gas point
Spacious queen size master bedroom with ceiling rose, ceiling fan, downlights, large windows with timber venetian blinds
Modern bathroom with black and white tiles, vanity with above counter basin, shower, and WC
Queen size bedroom 2 with built in robes, ceiling fan, roller blind to window
Good size double bedroom 3 or ideal study
Linen to hallway
Expansive, light filled living, dining and kitchen
Soaring ceilings with Velux windows to living and dining, cooling air conditioning, shelving
Smart functional kitchen with large central island and stylish hanging pendants, white cabinetry with black timber handles, wall oven and gas cooktop, double sink, venetian blind to large window
Well appointed, practical laundry with white cabinetry and overheads, black counter, white tiles, space for underbench washer and dryer, store cupboard
Powder room off the laundry
OUTSIDE FEATURES
Wide front porch
Limestone paved private courtyard
Raised limestone borders planted with mature trees and grasses
Drying courtyard to rear
Storeroom
PARKING
Single carport and additional space for second car behind manual gate
LOCATION
Super central and convenient and on the doorstep of everything! Just moments to vibrant “Oxford Street” Leederville with its endless choice of restaurants, cafes, bars, pubs, boutique shopping and iconic Luna cinema. The community run childcare centre, Loftus Recreation and Beatty Park Leisure Centre are close by with trains, buses, tunnel and the freeway both north and south easily accessible. Walk score 92/100 – a Walker’s Paradise!
DISTANCES
150m to Loftus Recreation Centre
290m to Loftus Street bus stop
350m to Luna Cinemas
400m to Beatty Park Leisure Centre
450m to Pinchos
550m to Sayers
600m to Kailis Brothers
650m to Leederville station
700m to West End Deli
2.8km to Perth CBD
SCHOOL CATCHMENTS
West Leederville Primary School
Bob Hawke College, Subiaco (Year 7 2020 intake onwards)
Mount Lawley Senior High School (until Bob Hawke College intake begins)
WHAT THE OWNER SAYS
"I instantly fell in love with the high vaulted ceiling and abundance of natural light in the living room. The entertainer’s kitchen and breakfast bar island bench are fantastic for chatting with guests while cooking up a storm. The location is second to none, with a 2 minute walk to Oxford Street, short walk to the train and bus to the city, and easy access to the shops, gym and Beatty Park. The house is inner city living at its best, without compromising on space or style."
TITLE DETAILS
Lot 1 on Strata Plan 27670
Volume 2023 Folio 198
ZONING
Regional centre
STRATA AREA
Total strata area: 268 sq. metres
Internal strata area: 122 sq. metres
OUTGOINGS
City of Vincent: $1,654.34 / annum 20/21
Water Corporation: $1,165.88 / annum 20/21








 View more
View more View more
View more View more
View more View more
View more
