$812,000
4 Bed • 2 Bath • 2 Car • 800m²
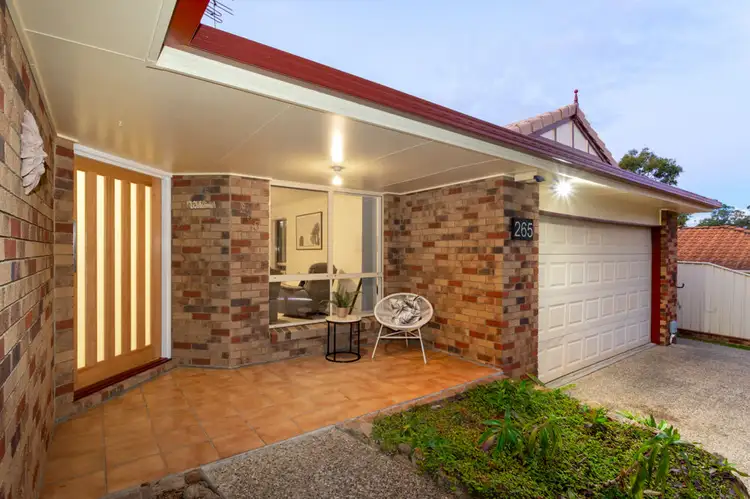
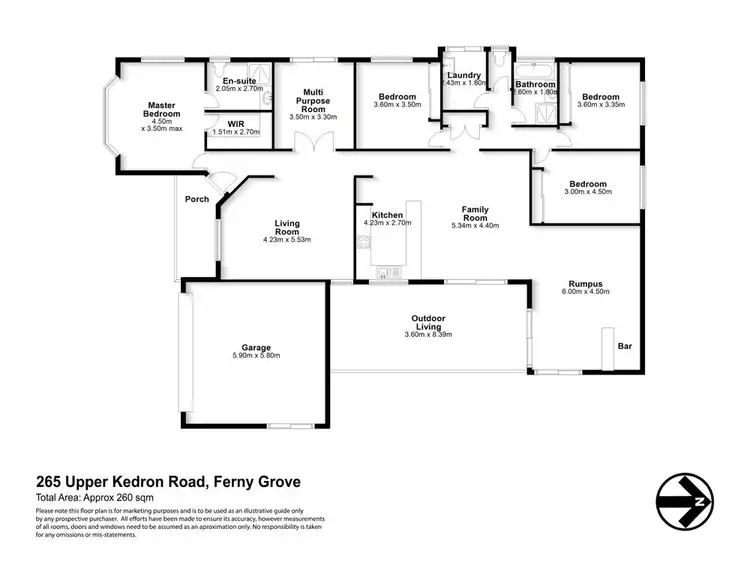
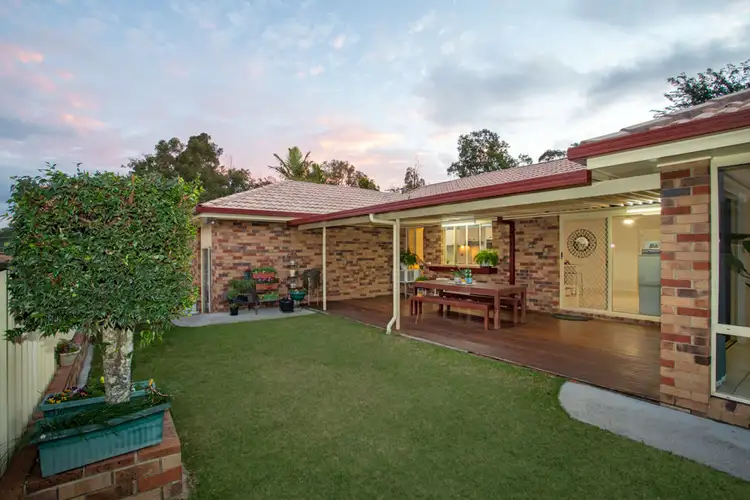
+22
Sold
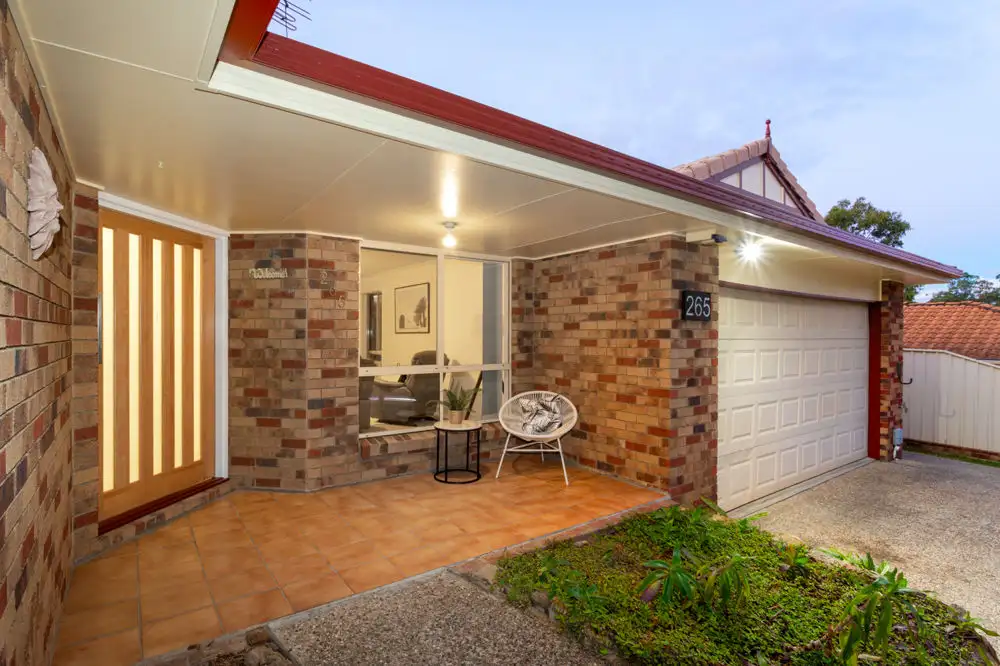


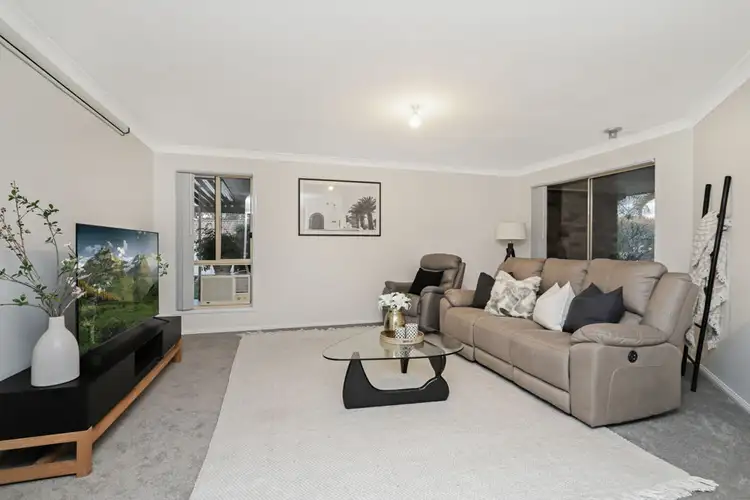
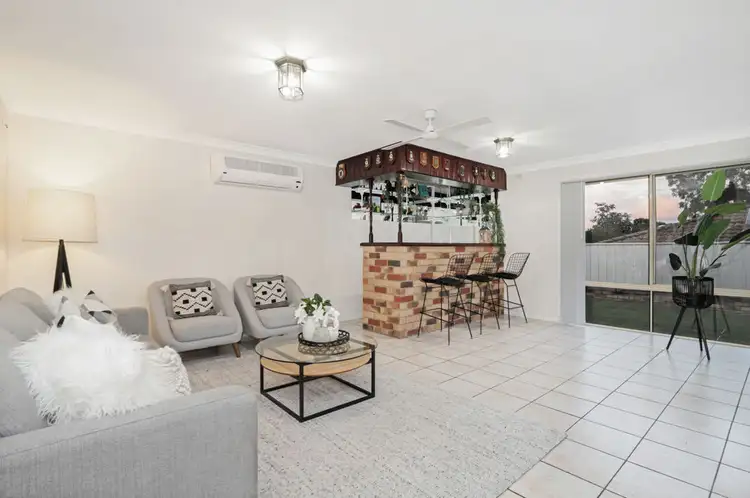
+20
Sold
265 Upper Kedron Road, Ferny Grove QLD 4055
Copy address
$812,000
- 4Bed
- 2Bath
- 2 Car
- 800m²
House Sold on Mon 9 Aug, 2021
What's around Upper Kedron Road
House description
“ONE OWNER OF 25 YEARS!”
Property features
Land details
Area: 800m²
Property video
Can't inspect the property in person? See what's inside in the video tour.
Interactive media & resources
What's around Upper Kedron Road
 View more
View more View more
View more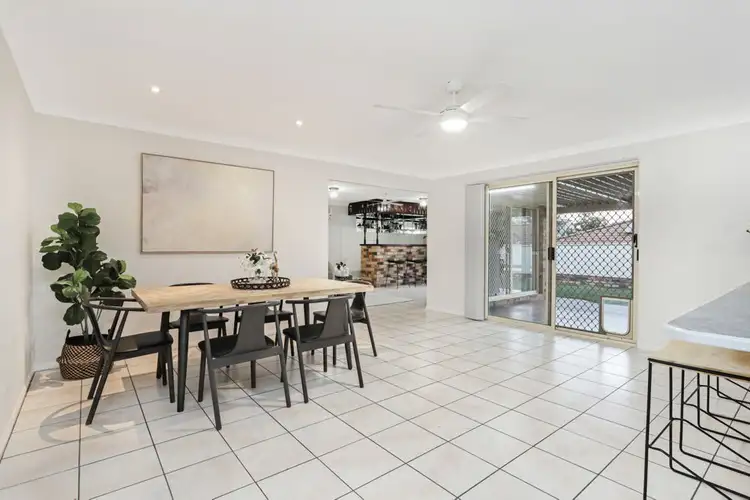 View more
View more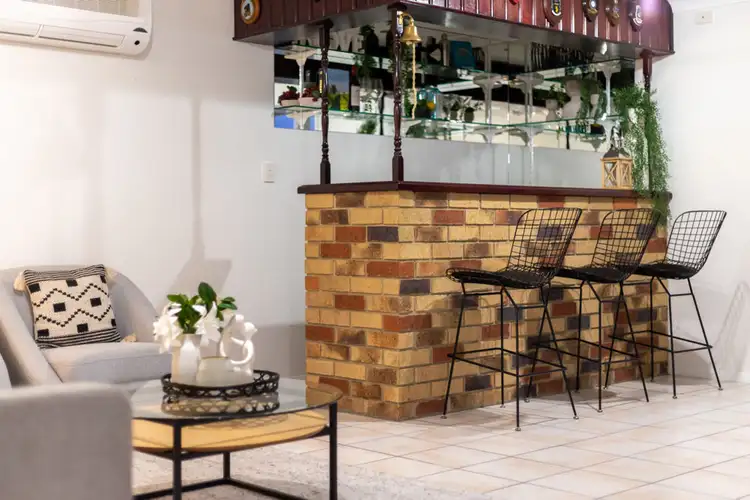 View more
View moreContact the real estate agent
Nearby schools in and around Ferny Grove, QLD
Top reviews by locals of Ferny Grove, QLD 4055
Discover what it's like to live in Ferny Grove before you inspect or move.
Discussions in Ferny Grove, QLD
Wondering what the latest hot topics are in Ferny Grove, Queensland?
Similar Houses for sale in Ferny Grove, QLD 4055
Properties for sale in nearby suburbs
Report Listing

