A circular drive and manicured hedges are the prelude to the grace and grandeur inherent in this single level and truly expansive Federation home. From the wraparound brick parquetry veranda the wide, graceful entrance hall offers an entrancing gaze along a broad hallway to the gardens beyond. All this is set in a completely secluded and serene realm melding pristine original features with exquisite contemporary design.
The backdrop for a flourishing family lifestyle for the past two decades, always meticulously maintained and recently refurbished, it's a flawless fusion of heritage and contemporary style. Original hardwood floors flow under 3.5-metre high ceilings intricately laced with artisan plasterwork. Every room, from the secluded bedrooms to the sundrenched array of formal and informal living areas, is expansive and serene.
Set on 1,069sqm with a very flexible floorplan, this level expanse affords exceptional levels of privacy and seclusion. Floor to ceiling glass melds the family rooms with an immense covered deck, creating a seamless expanse of indoor outdoor living throughout the seasons. This overlooks a large, curved pool and sundeck that in turn melds with broad lawns framed by palms and low maintenance gardens. Surrounding but sequestered from all this are lifestyle advantages unique to this premier lower North precinct, close to major centres, leading schools and with swift CBD access.
Features
• Sunlit interiors articulating towards three distinctly beautiful outdoor realms; the deck, pool & lawns
• Sundrenched, expansive modern kitchen, prestige gas, large pantry, informal dining
• Spacious main with bespoke full length built-ins & large full ensuite with corner spa bath under skylight
• Broad footprint & unique layout offers scope to perfectly tailor living spaces for everyone in the family
• Superbly appointed double bedrooms all with ceiling fans, some with bespoke built-ins and original fireplaces
• Interconnecting door from spacious formal dining to sunlit, expansive lounge, feature gas log fireplace
• Original timber joinery & archways, high picture rails, sash light switches, leadlight bay windows
• Large tandem internal access garage & storage, ample room to park up to 13 cars
• Skylights bathes all the interiors in sunlight, high ceilings invite cross breezes
• Numerous gas heat bayonets & barbeque bayonet, with city glimpses from the deck
• High hedges, low maintenance gardens, discreet garden shed, capacious attic storage with ample room to develop the roof space
• Catchment area for Willoughby Girls', Chatswood High & Artarmon Public, easy access to a wide array of leading private schools
• 8-minute walk to Chatswood CBD, 13-minute walk to Artarmon and Chatswood Stations or express City buses on Penshurst Street
* All information contained herein is gathered from sources we consider to be reliable, however we cannot guarantee or give any warranty to the information provided.
Contact Loan Market's Matt Clayton, our preferred broker. He doesn't work for the banks; he works for you. Call Matt on 0414 877 333 or visit loanmarket.com.au/lower-north-shore
For more information or to arrange an inspection, please contact John McManus on 0425 231 131.

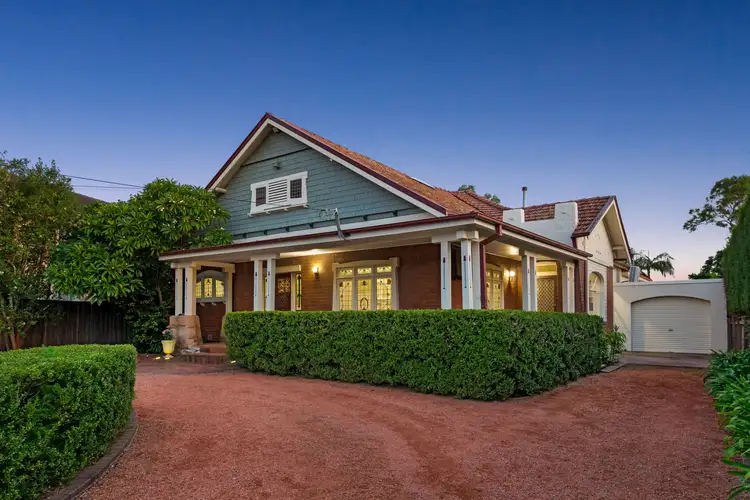
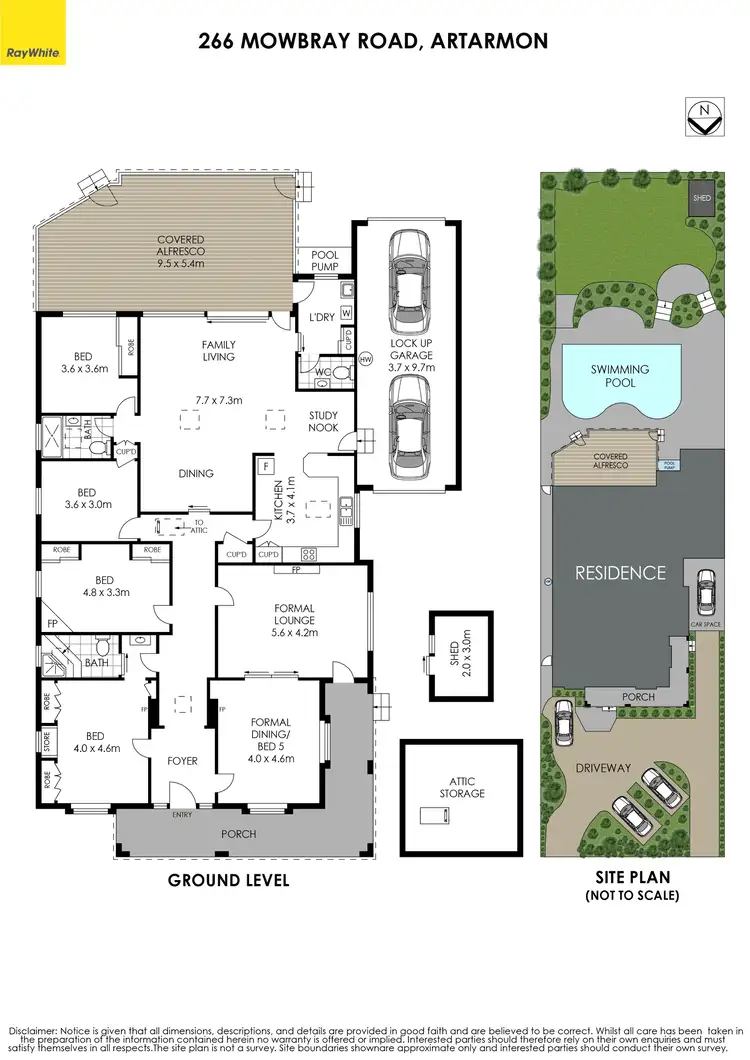
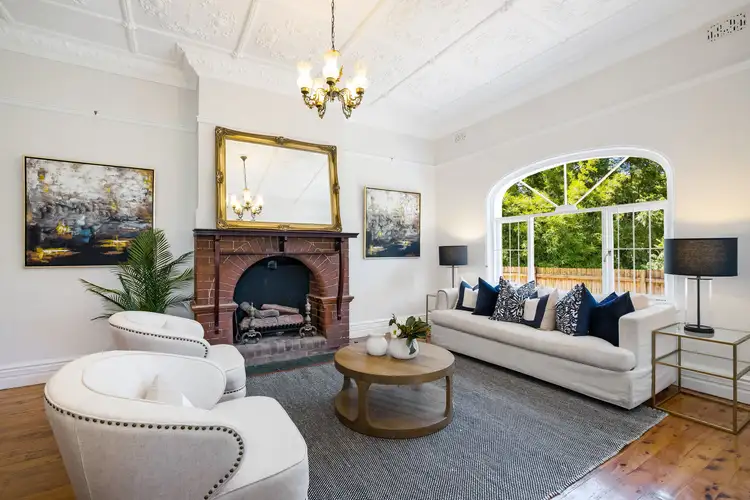
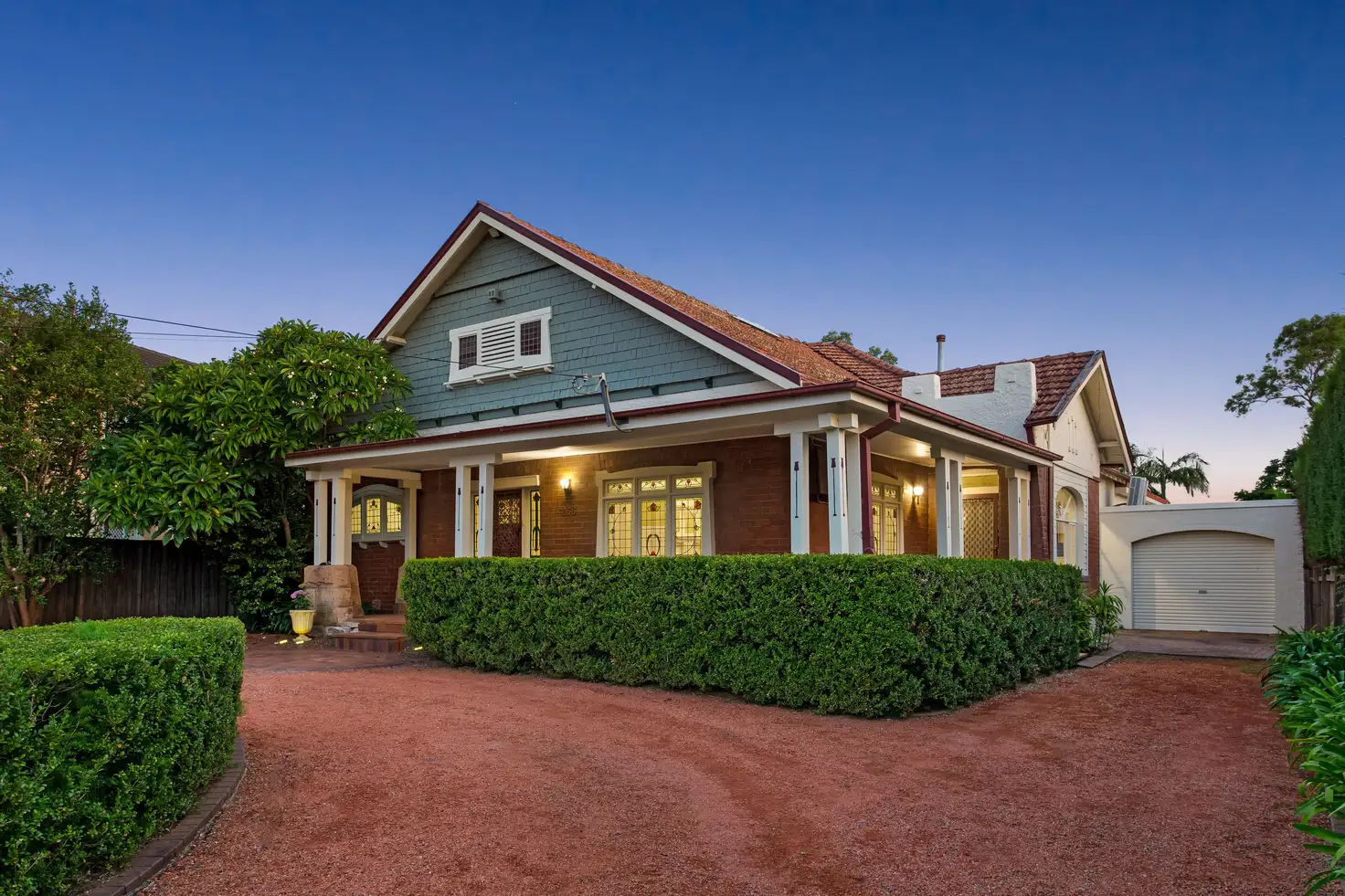


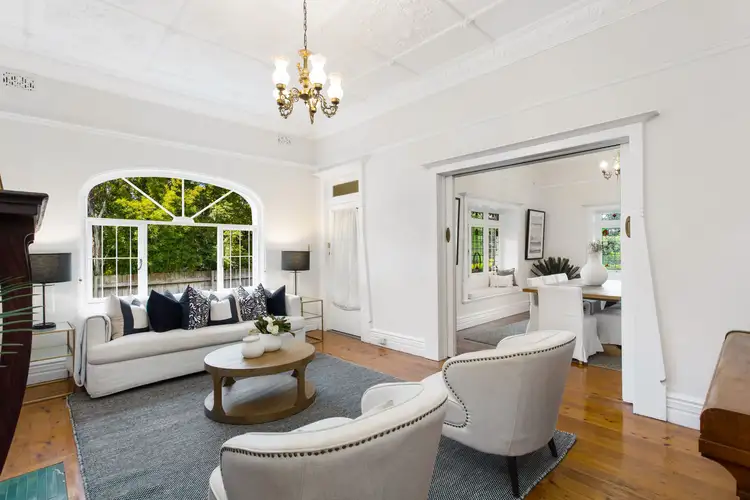
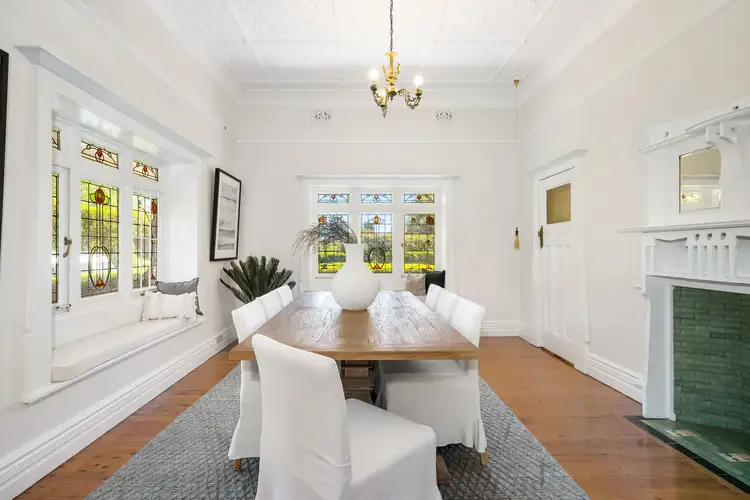
 View more
View more View more
View more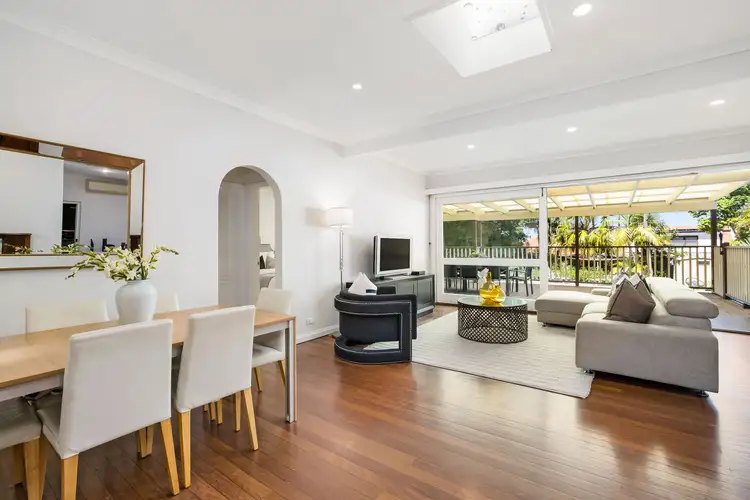 View more
View more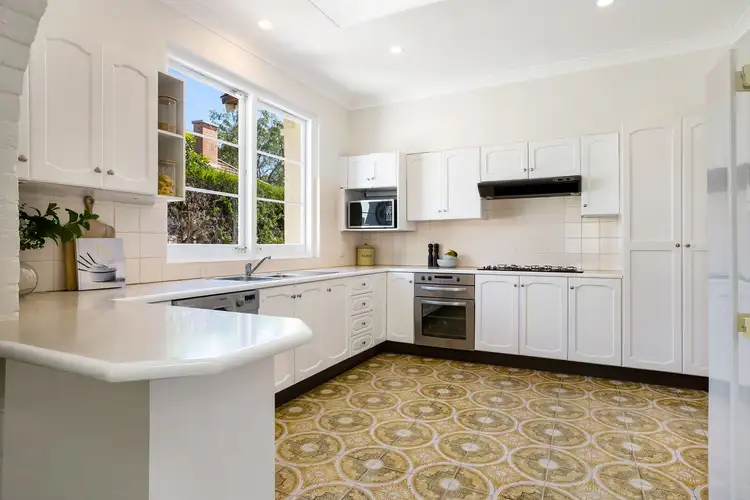 View more
View more

