$755,000
5 Bed • 3 Bath • 2 Car • 481m²
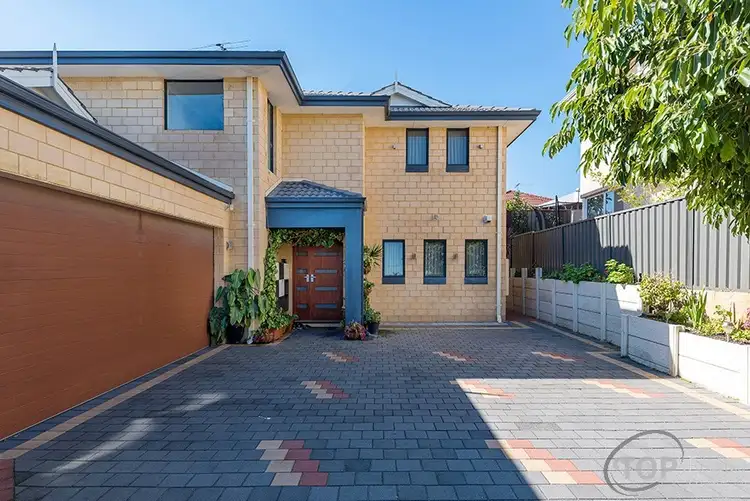
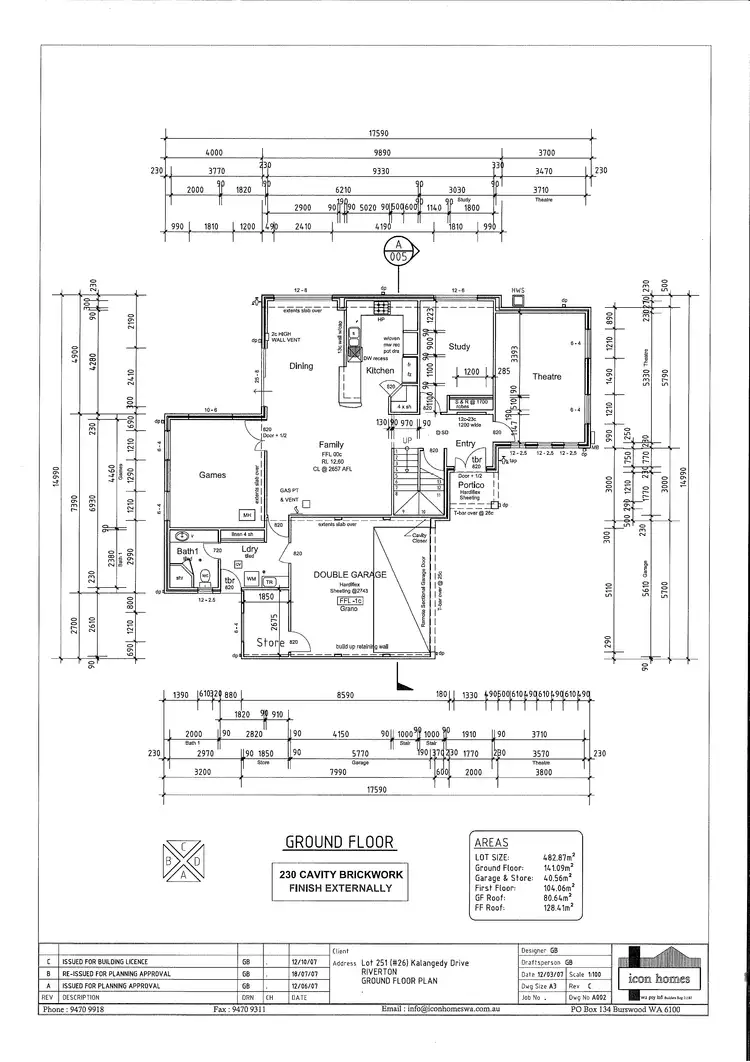
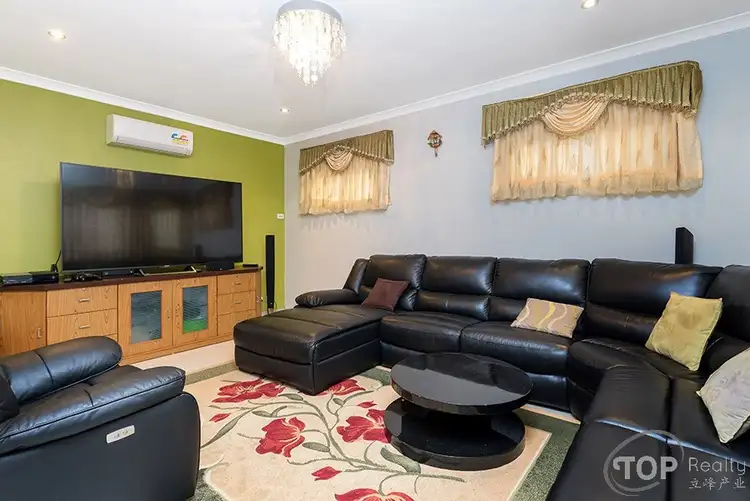
+18
Sold
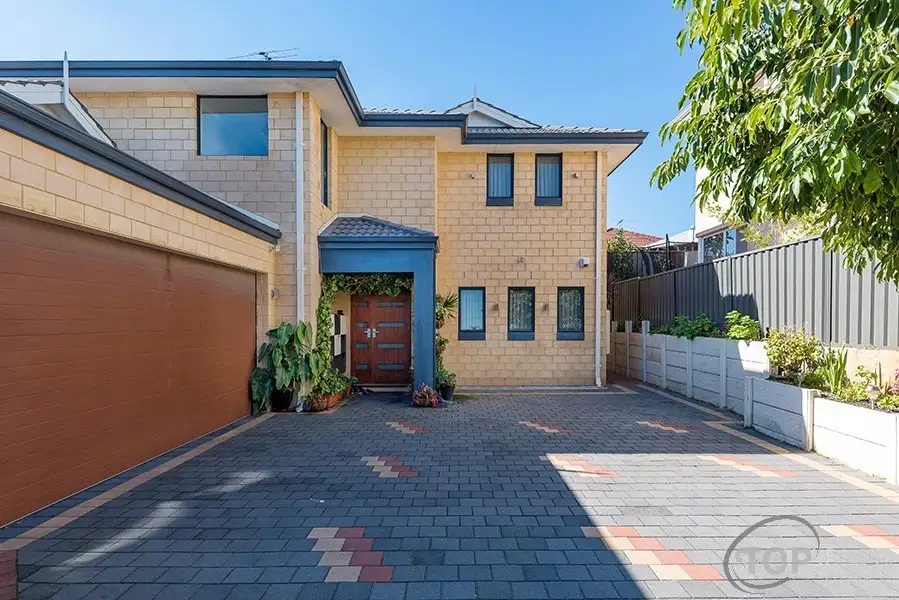


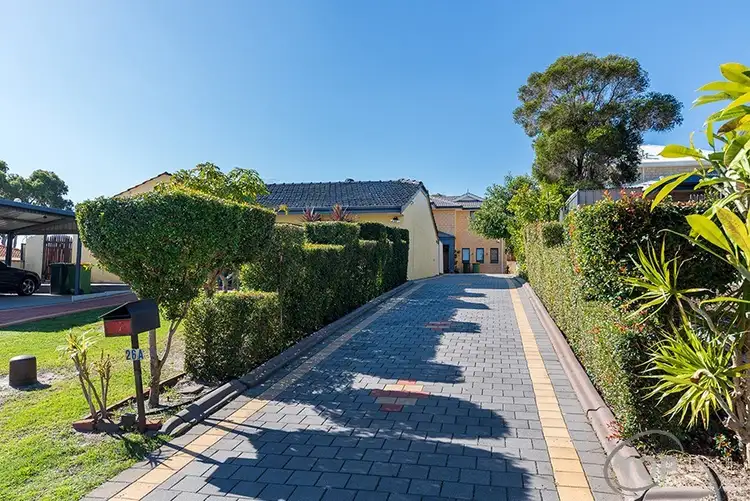
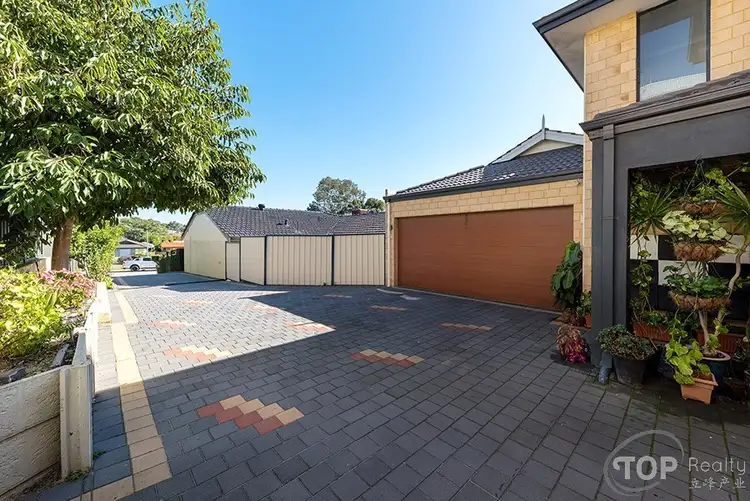
+16
Sold
26A Kalangedy Dr, Riverton WA 6148
Copy address
$755,000
- 5Bed
- 3Bath
- 2 Car
- 481m²
House Sold on Sat 11 Aug, 2018
What's around Kalangedy Dr
House description
“UNDER OFFER!! HOME OPEN CANCELLED”
Land details
Area: 481m²
Interactive media & resources
What's around Kalangedy Dr
 View more
View more View more
View more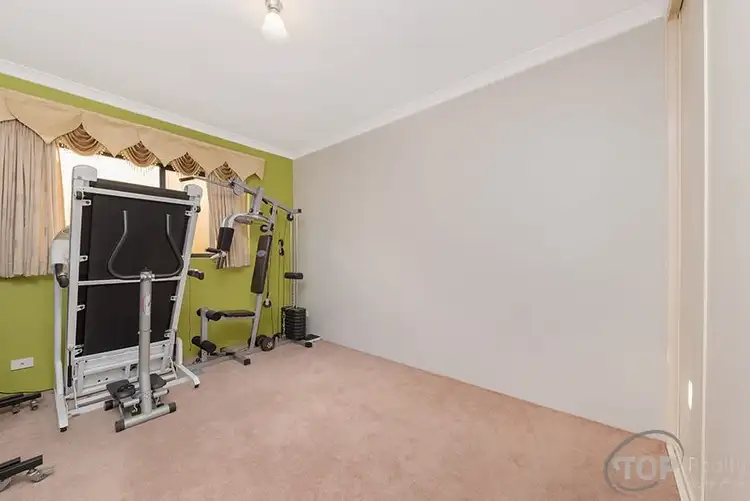 View more
View more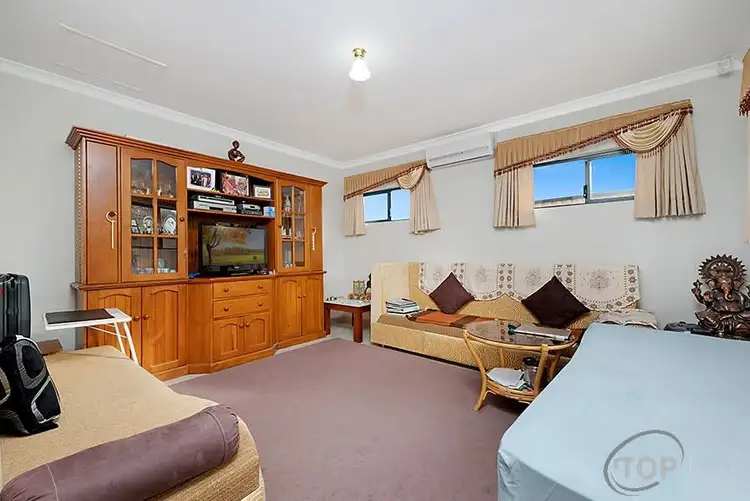 View more
View moreContact the real estate agent

Raymond Chen
Top Realty
0Not yet rated
Send an enquiry
This property has been sold
But you can still contact the agent26A Kalangedy Dr, Riverton WA 6148
Nearby schools in and around Riverton, WA
Top reviews by locals of Riverton, WA 6148
Discover what it's like to live in Riverton before you inspect or move.
Discussions in Riverton, WA
Wondering what the latest hot topics are in Riverton, Western Australia?
Similar Houses for sale in Riverton, WA 6148
Properties for sale in nearby suburbs
Report Listing
