This beautifully unique residence is located between the McCracken Golf course and the sea, boasting a whopping 1405 sqm approx. allotment giving you opulent space for the whole family to enjoy. The home itself is one of a kind, double brick, built in 1975 offering so many special features it is hard to list them all. Generous and flexible floor plan offering up to 6 bedrooms if desired or utilise downstairs for your home business, teenage or artists retreat. Multiple living areas, 2 bathrooms, hill views, double garage, off street parking for a multiple vehicles, your caravan, boat and trailer. A huge feature to the residence is the undercover outdoor area with built in heated swimming pool, spa and gym area. 27-29 Cudmore Rd has it all, inspection is an absolute must.
Floor plan comprising of:
• Large L shape living area with views over the hills, cozy combustion fireplace and access directly out to the balcony where you can enjoy the sun and peaceful outlook
• Open plan kitchen and dining is very impressive with high pitched ceilings, exposed beams and brick work, with outlook across the sparkling swimming pool, what a great room for the family to spend time with one another
• Quality timber kitchen with electric cooking, 2 draw dishwasher, wall oven, great cabinetry and bench space
• Extensive undercover entertaining area is fully enclosed with large heated pool and spa. Fully paved, striking feature timber beams and posts, surrounded by glass windows and doors letting in beautiful natural light and taking in the surrounds. Here you have plenty of space for seating plus large area for your home gym. This is the indoor / outdoor living we all envy
• Master bedroom has its own dressing room / nursery. Large ensuite with floor to ceiling tile and double shower head
• 3 guest bedrooms, all with built in robes and 2 rooms have gorgeous views over the golf course and hills
• Main bathroom with full bath, shower and separate W/C. Large laundry with direct access outside
• Fantastic storage throughout the residence
The downstairs area is very flexible and spacious and can be used multiple ways. With private entry way you could utilise as a home business, have a private space for a family member, artist's studio - whatever you desire you have flexibility here.
Downstairs comprising of:
• Spacious central living / games room with large windows overlooking front garden
• Home office / 6th bedroom with plumbed sink
• Huge bedroom / suite with private entry way
• 2x extensive under house storage areas, perfect as a cellar or utilise the space to create a downstairs bathroom
• Internal stairwell leading to the upstairs living area
• Double garage under main roof with auto panel lift door and access directly into the home
Other features include:
• Wide driveway with double gates into the rear yard, here you can park caravans, boats, trailers and more
• Lovely established gardens are low maintenance. Enjoy spending time in the back gazebo relaxing by the water feature and having BBQs with friends and family
• Rear decking area, 20,000L rain water plus large storage shed for you tools and garden equipment
• Enviable 1405 sqm approx. allotment gives you privacy and space that is difficult to find in town centre
Centrally located, only a short 600m stroll down to the beach where you can swim or go for leisurely walks. The McCracken Golf course is just around the corner, utilise club amenities such as restaurants, bars and gym. Shopping facilities in Victor Harbor and Hayborough are just a few minutes' drive away. It is rare to see a property with so much on offer, contact Carly Schilling on 0439 860 866 for your very own private inspection.
Every precaution has been taken to establish the accuracy of the material herein. Prospective purchasers should not confine themselves to the contents but should make their own enquiries to satisfy themselves in all respects. Harcourts South Coast will not accept any responsibility should any details prove to be incomplete or incorrect.

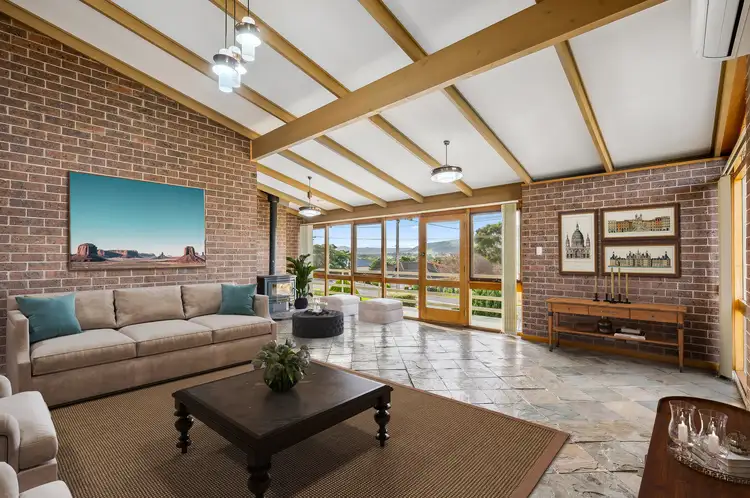
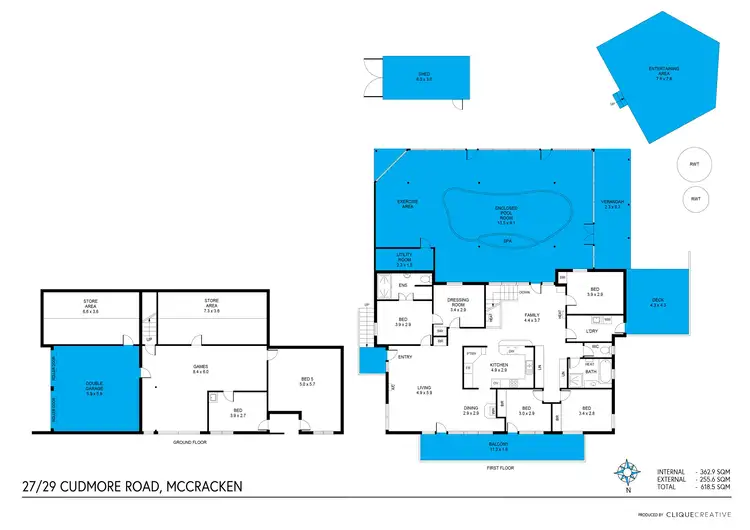
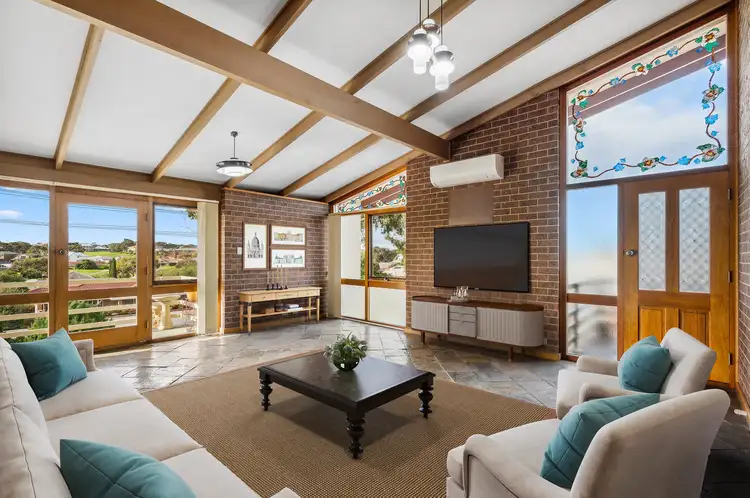
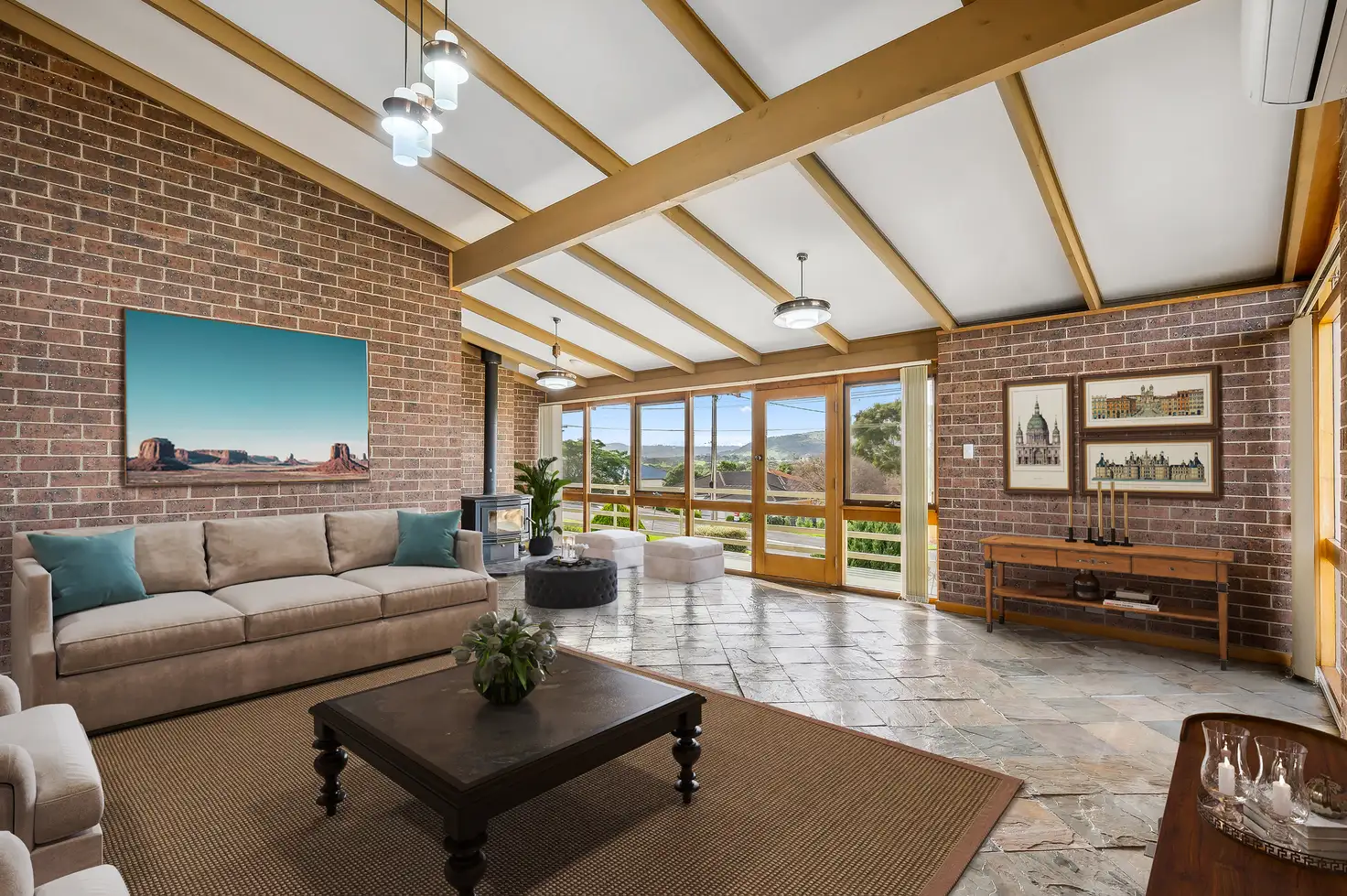


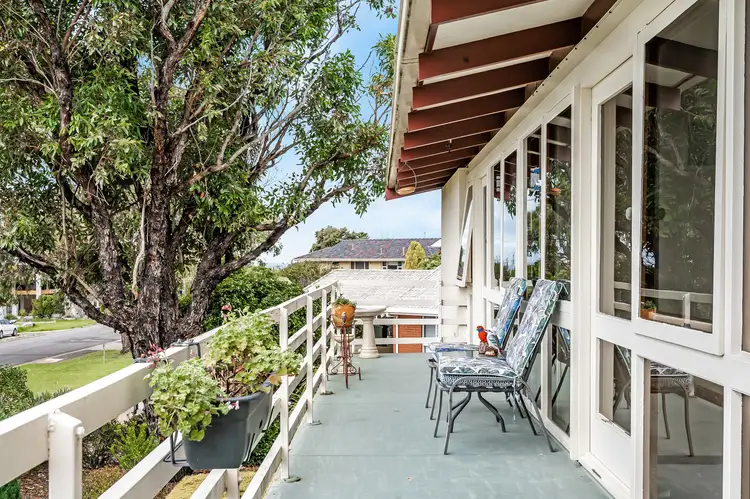
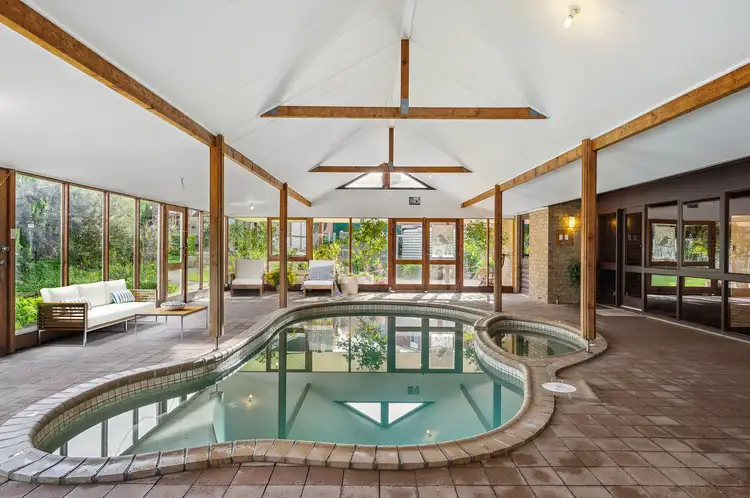


 View more
View more View more
View more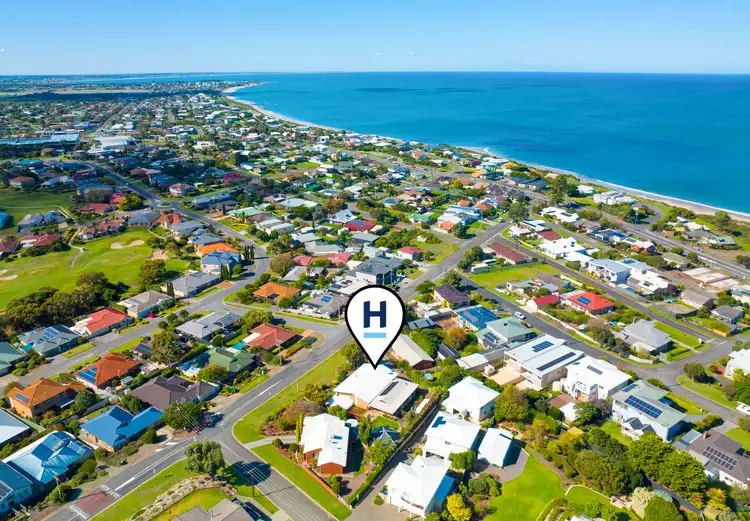 View more
View more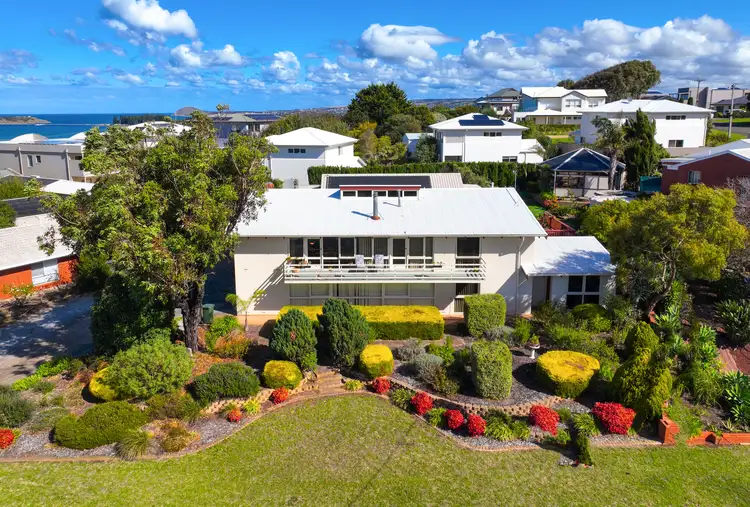 View more
View more



