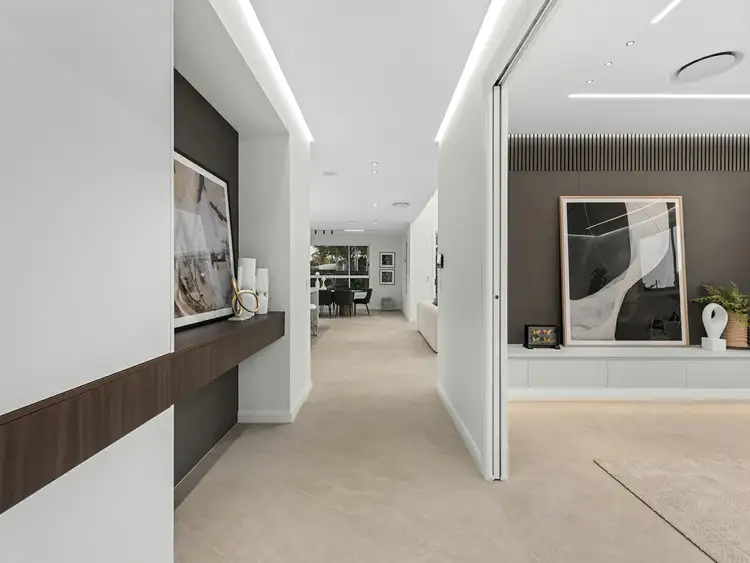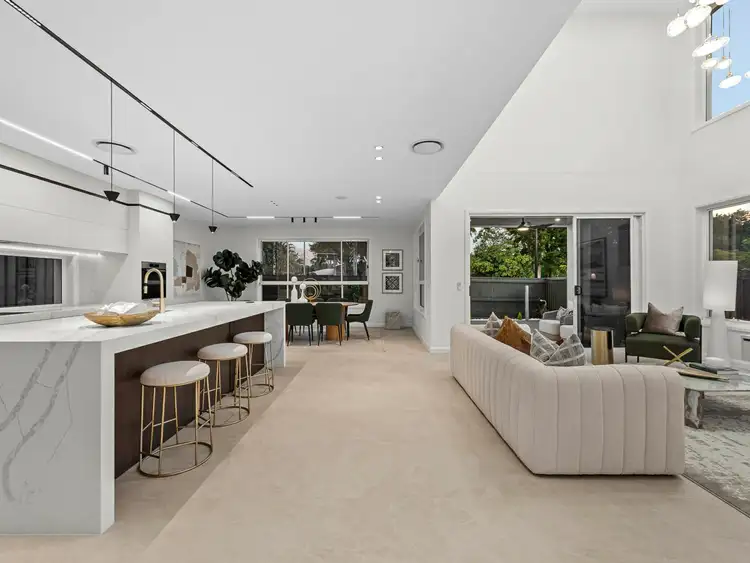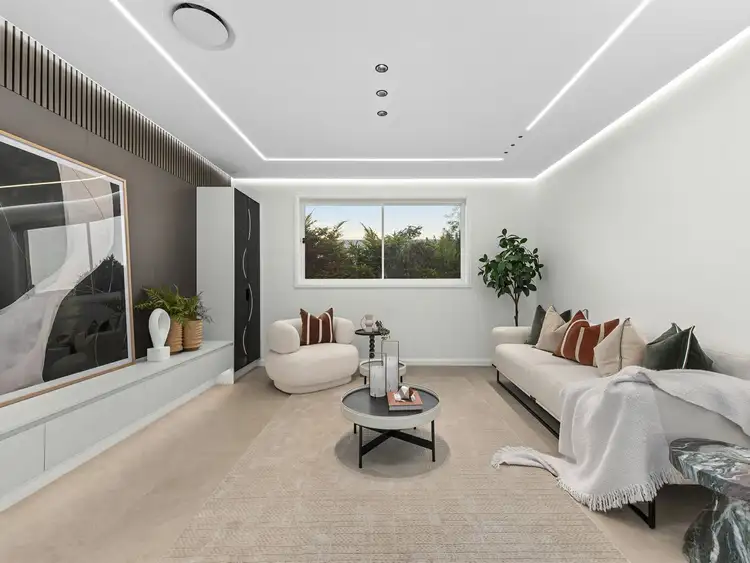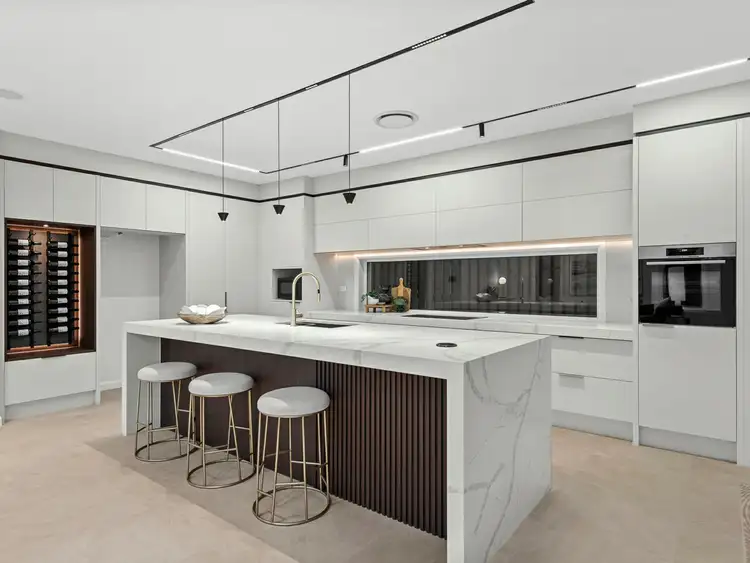Sophistication meets function in this newly built residence, delivering five ensuited bedrooms, multiple living zones and a standard of finish that sets a new benchmark for Rochedale. Every detail has been carefully considered, from dual kitchens to custom joinery, ensuring effortless luxury for modern family living.
Top 5 Features at a Glance:
1. Brand new double-storey home with luxury finishes throughout.
2. Two kitchens with dual cooktops, butler's pantry and wet bar.
3. Five bedroom suites, each with walk-in robe and private ensuite.
4. Expansive living with soaring void, integrated speakers and mood lighting.
5. Premium timber joinery, bespoke storage and high-end detail.
Step through the secure front gate and into a home that balances bold street presence with refined interiors. A striking facade, wide entry and elegant void set the tone for a property that is both statement-making and supremely liveable.
The heart of the home is a show-stopping open-plan living and dining domain anchored by a designer kitchen. Waterfall stone benches, a full suite of integrated appliances and extensive cabinetry combine for impact and practicality. A butler's pantry adds a second cooktop and sink - the perfect setup for entertaining or preparing different cuisines with ease. Pendant lighting and LED strip details bring contemporary polish, while the vast island doubles as a casual dining hub for busy mornings.
A dedicated media room provides a retreat for family movie nights, while the seamless connection between living and alfresco makes entertaining effortless. Glass sliders extend to a covered terrace with ceiling fan and garden outlook, creating a private haven for evenings and weekends.
Accommodation is as generous as it is luxurious. Downstairs, a private guest suite with walk-in robe and ensuite caters for extended family or visitors in style. Upstairs, the master is a true sanctuary - oversized and complete with an expansive walk-in dressing room, bespoke vanity and custom wood cabinetry illuminated with soft LED detail. Three further bedrooms each feature their own walk-in robe and ensuite, ensuring personal space for every member of the household.
The upper level also delivers a family lounge and study nook, providing quiet zones for work, study or relaxation. A cleverly integrated wet bar makes entertaining upstairs as seamless as downstairs, while the balcony captures breezes and views over the neighbourhood.
Bathrooms are a highlight, with floor-to-ceiling tiling, designer fittings and freestanding tub in the main suite. Timber vanities, round backlit mirrors and brushed gold tapware add spa-like elegance. Throughout, ducted climate control, integrated speakers and remote-controlled LED strip lighting with multi-colour options underline the attention to detail.
Everyday ease is built in. Secure double garage parking with internal access, extensive built-in storage, and premium finishes such as engineered timber flooring, stone surfaces and crafted joinery all speak to lasting quality.
Positioned in a prestigious Rochedale enclave, the home places you close to schools, shops, parks and major transport routes - combining luxury with genuine convenience.
This is a residence that exceeds expectation - a home where design, craftsmanship and practicality come together. Move straight in and experience the lifestyle you've been waiting for. Contact Emily Xiong today.
All information contained herein is gathered from sources we consider to be reliable. However, we cannot guarantee or give any warranty about the information provided and interested parties must solely rely on their own enquiries.
Asia-Pacific Group (Australia) Pty Ltd with Sunnybank Districts P/L T/A LJ Hooker Property Partners
ABN 39 831 978 227 / 21 107 068 020








 View more
View more View more
View more View more
View more View more
View more
