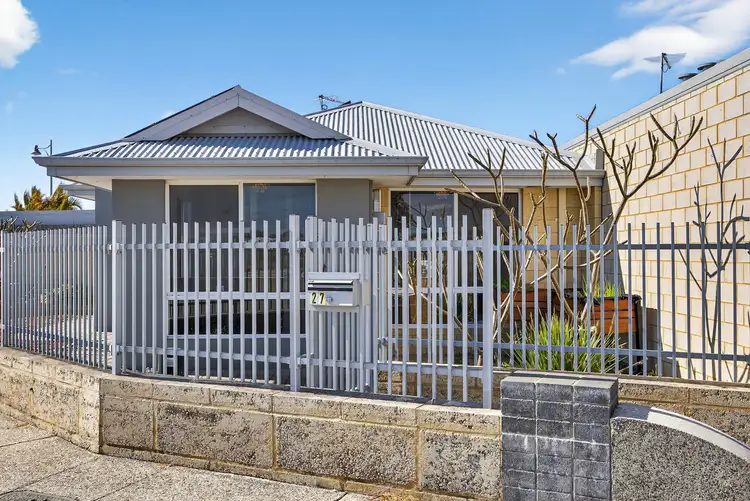What: A 3 bedroom, 2 bathroom home, with a secure double carport to the rear of the residence, and inviting wraparound gardens built for entertaining
Who: Anyone seeking easy care living, where the gardens are just as appealing as the home itself
Where: Moments from retail and dining options, with schooling, transport links and parkland all close by, and the sensational beaches within easy reach
Positioned in a corner setting and expertly created to offer maximum usage of the 357sqm block. You have an entertainers dream garden, with an inviting semi-enclosed alfresco including an in-built pizza oven and plenty of room for friends, plus a secluded and minimal maintenance backyard, with a tranquil water feature and yet more space to relax. Moving inside, and the property again follows an easy care design, with 3 spacious bedrooms toward the front of the home, 2 fully equipped and contemporary bathrooms, and a generously sized living and dining area, with an uninterrupted flow to that beautiful alfresco for indoor to outdoor living. Carport parking is found to the rear of the residence, while the premium position offers plenty of convenience on the doorstep, with soon to be completed retail options across the road, and already established shopping facilities in the neighbouring Secret Harbour. The coastal setting offers quick access to the breathtaking beaches and coastline, while a variety of parkland and greenspace spans throughout the entire suburb, with the popular Colour Block Park just a short stroll away. And for the family, you have a choice of schooling and childcare options, while for those seeking straightforward connectivity, the Kwinana Freeway is just moments away, with public transport throughout.
Fully fenced and gated from the street, the front garden offers a large, paved area that extends around the home, with established greenery and plant life to the border for an instant appeal. Once inside, a foyer meets your arrival, with your two minor bedrooms positioned to the front of the home, and both with carpet to the floor and open robe recesses for storage. Your main bathroom comes next, with a shower, bath and vanity included, while your separate WC is placed next door, and your laundry further along, with ample counterspace and a linen closet within. Your master suite sits opposite, with tiled flooring, a cooling ceiling fan and a spacious design for comfort, with dual walk-in robes and a modern ensuite with a large shower, vanity and private WC.
Your central hallway opens out to your substantial living space, with the open plan design allowing a lounge and dining area adjacent to the contemporary kitchen, with plentiful windows for a light and bright feel, direct access to the alfresco, and both a warming fire and air conditioning unit for absolute comfort all year round. The kitchen is fully fitted with a stainless-steel oven, gas cooktop and rangehood, with ample cabinetry, a full height pantry including the same feature door that extends across the entire residence, and a generous breakfast bar for casual meals.
Sliding doors offer access seamlessly to your semi-enclosed alfresco, with paved flooring, a large in-built pizza oven and even a striking and curved built-in bar, while café blinds allow the area to be closed off from the elements for a true addition to the home. Your backyard was initially designed as a putting green, with synthetic lawn to the floor, while a variety of garden beds and tropical plant life extend throughout for a relaxed setting to enjoy, with another sheltered seating area, a tranquil water feature and secure fencing that creates a sanctuary like feel and a private haven to gather friends. And finally, gated entry allows access to the rear of the residence and your secure double carport, while a complete wall of storage sheds line a pathway to a lean-to area and additional stowage.
And the reason why this property is your perfect fit? Because this minimal upkeep property offers a true sense of indoor to outdoor living, and a private garden paradise to enjoy.
Disclaimer:
This information is provided for general information purposes only and is based on information provided by the Seller and may be subject to change. No warranty or representation is made as to its accuracy and interested parties should place no reliance on it and should make their own independent enquiries.








 View more
View more View more
View more View more
View more View more
View more
