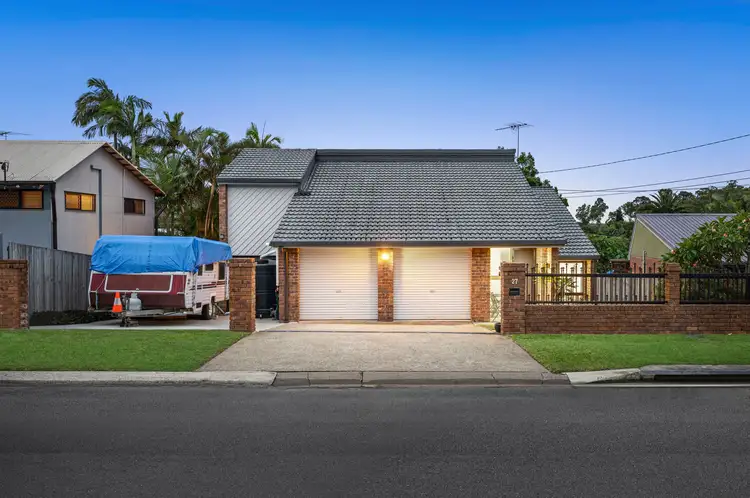AUCTION DETAILS: Hosted on-site on Saturday, 24th of February. Doors open at 2:30pm, and Auction commences at 3pm.
Channelling a Hamptons-Coastal aesthetic, this spacious family home set amongst one of Rochedale Souths' most desirable pockets will delight buyers looking for a home that has it all.
Fusing functionality with luxury, indulgence with relaxation, this fully-renovated home exudes a stylish, yet comfortable, vibe that will become the cornerstone to your families' treasured moments.
With motivated sellers who are committed to an outcome on, or before, Auction Day, this is a buying opportunity not to be missed!
On arrival, a commanding façade lies beyond a gated entrance. Boasting lashing of space to house multiple vehicles (including a caravan or boat!), the footpath leading you to the front door is framed with verdant, easy-care gardens.
Through the front door, you'll be introduced to the double-level design - where lounging and entertaining will be hosted downstairs, and upstairs is dedicated to total rejuvenation.
The lower level offers three subtly-separated living areas. Adorned with quality, Hybrid flooring in a modish, grey hue, complimented by bright, white accents and revitalizing views of the leafy surrounds, it delivers an ambience perfect for relaxation, or hosting soirees with those nearest and dearest.
The family living area is of a vast footprint, and seamlessly flows onto the spacious timber deck for a fusion between indoor and outdoor living. It's elevated position captures beautiful views of the surrounds, and overlooks lashings of immaculate grounds.
Back inside, the second lounge area serves as a gorgeous spot to curl up with a good book, indulge in a moment of solitude, or enjoy peaceful moments with family.
Within a home, the kitchen can often become the centrepiece - which is why this kitchen is every bit as stylish, as it is functional! Stone benchtops, subway-tiled splashback, soft-close cabinetry, smart, fixed cabinetry, debonaire tapware, and a sprawling breakfast bar compliment the chefs' oven, and 4-burner induction cooktop, sure to delight the household chef.
The lower level is complete with a dining area, a walk-in pantry with fixed cabinetry to serve additional storage or a built-in bar area, a laundry, and a full bathroom.
Upstairs, each of the three bedrooms are generously-appointed, with built-in robes, ceiling fans, and soft drapes, and lovely views. The master hosts the added luxury of a particularly vast footprint, and additional cupboards.
The primary bathroom boasts floor-to-ceiling tiles, a freestanding bathtub, modern vanity, and generous shower with premium tapware.
Features Include:
• Fully renovated, and totally turn-key!
• Split system air-conditioning
• Double-car garage with motorized entry and internal access
All information contained herein is gathered from sources we consider to be reliable. However we can not guarantee or give any warranty about the information provided and interested parties should rely solely on their own enquiries.








 View more
View more View more
View more View more
View more View more
View more
