What: A 4 bedroom, 2 bathroom home with multiple living options and a secure double garage
When: Comfort and convenience are the key priorities
Where: Close to retail, recreation, and schooling, with the beaches, cafes, and coastal walks all a short trip from home
Built in just 2018, this delightful property offers 4 bedrooms and 2 bathrooms and is perfectly set within the coastal community of Golden Bay, with the ocean moments away, your choice of parkland and all life's essentials nearby. The home was created with low maintenance living in mind, with an executive feel that offers modern fittings, quality fixtures and plenty of space for those seeking relaxed yet comfortable living, with minimal upkeep and a convenient setting close to all.
Its charming exterior and baby blue paintwork add to the coastal vibes, with the lawned front garden and paved driveway leading to the double garage with remote door and sheltered entry into the home itself. The tiled hallway draws your eye to the main living at the rear of the property, accentuating the space and providing a welcoming entry into the home, with your master suite sitting to the right. Offering carpeted flooring, plenty of natural light and a generous design, plus a dual walk-in robe and contemporary ensuite with twin shower enclosure, vanity, and private WC.
Ducted air conditioning ensures optimal living in all seasons and extends the entire residence, including your open plan living area, with dining, lounge, and kitchen all on offer. The home theatre room sits tucked away on the left, with soft carpet to the floor and an open design to allow a cohesive flow throughout, and the living and dining opposite, with tiled flooring, sliding doors to the alfresco and a spacious layout. The kitchen overflows with cabinetry and storage space, with stone benchtops, an in-built 900mm oven, gas cooktop and rangehood, and the laundry nestled to the side behind a sliding barn door. The added bench space and cabinetry confirm this rooms multiple uses, with it easily doubling as a scullery if desired, with a basin and direct side garden access an added benefit.
The minor bedrooms sit in their own wing to the rear of the home, all being well-spaced with carpeted flooring and built-in robes, plus a central activity area between them, and a fully equipped bathroom with a shower enclosure, bath, and vanity, plus a separate WC next door.
The rear garden houses an inviting outdoor entertaining area, with a paved alfresco sitting under the main roof, and easy care synthetic lawn. A passage runs along either side of the home, with one offering access via roller door to the double garage, and the other to the laundry and drying area, and to finalise the list of extras, you have a solar panel system too.
And the reason why this property is your perfect fit? Appealing to those seeking a lock and leave, quality investment or family home, this property offers spacious living in a popular and centrally placed setting.
Disclaimer:
This information is provided for general information purposes only and is based on information provided by the Seller and may be subject to change. No warranty or representation is made as to its accuracy and interested parties should place no reliance on it and should make their own independent enquiries.
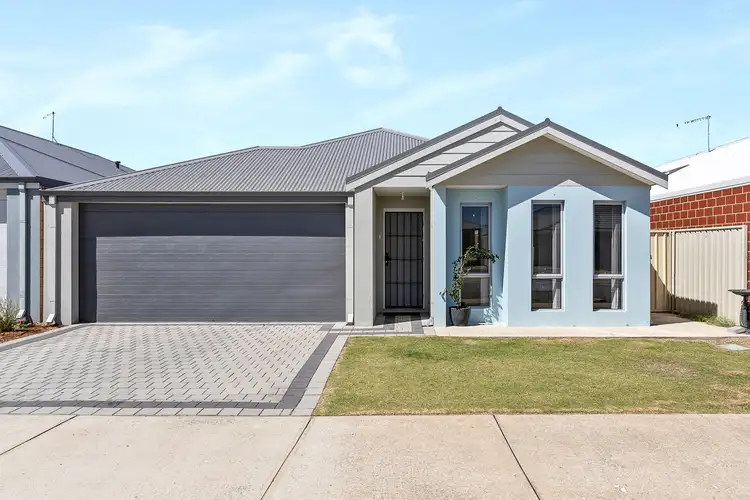
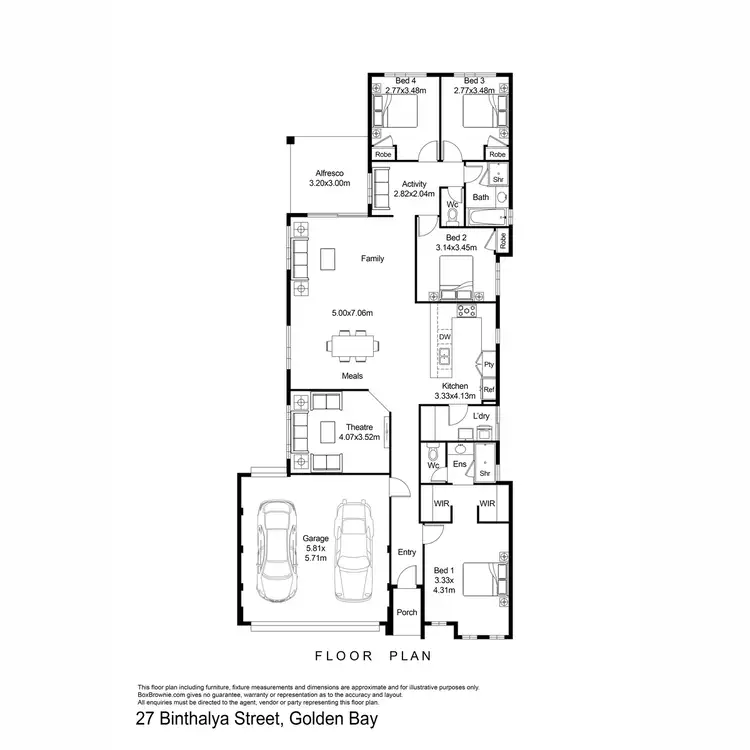
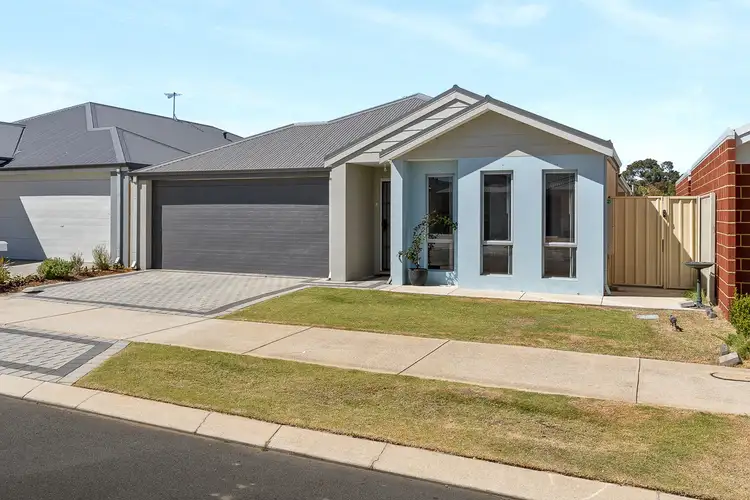
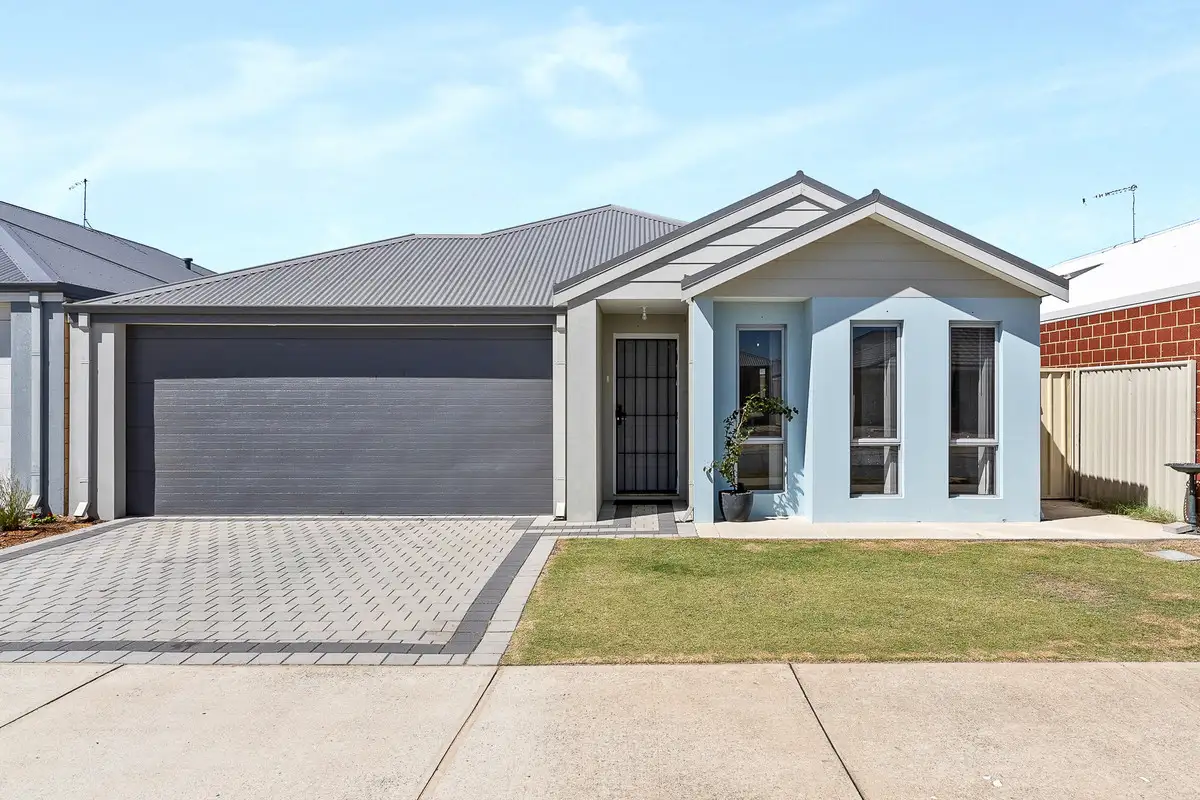


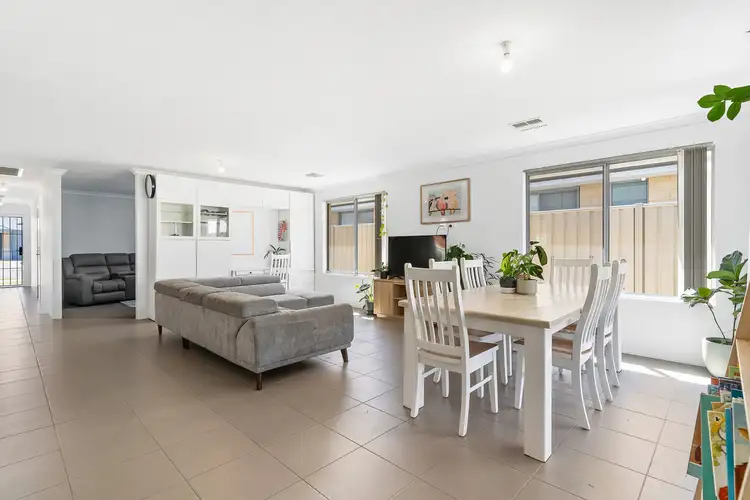
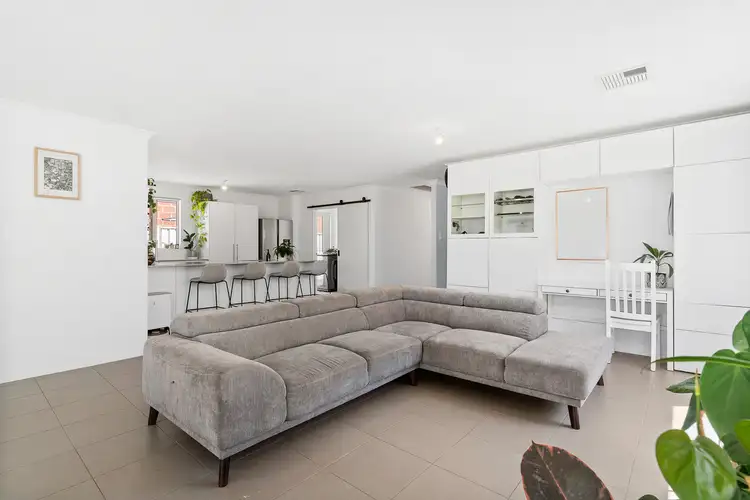
 View more
View more View more
View more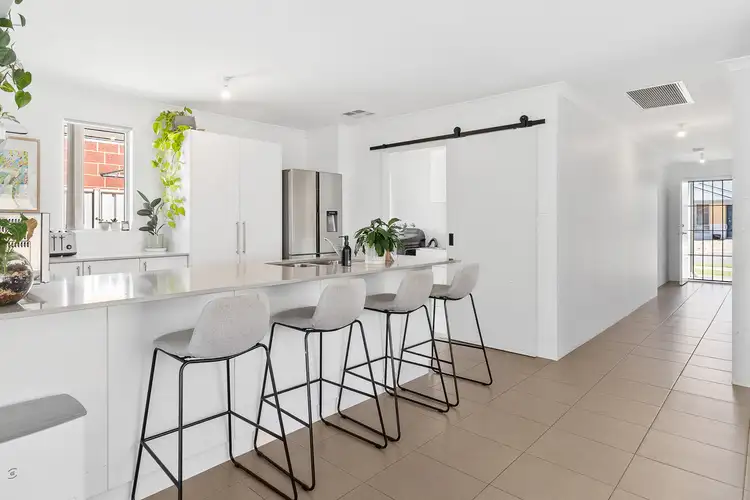 View more
View more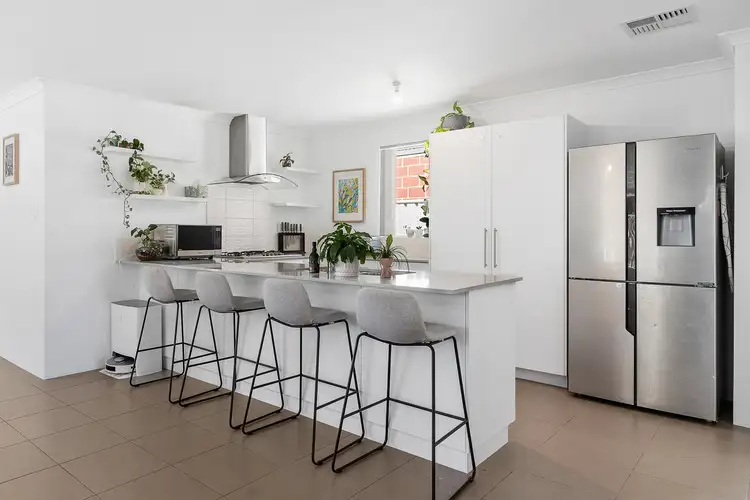 View more
View more
