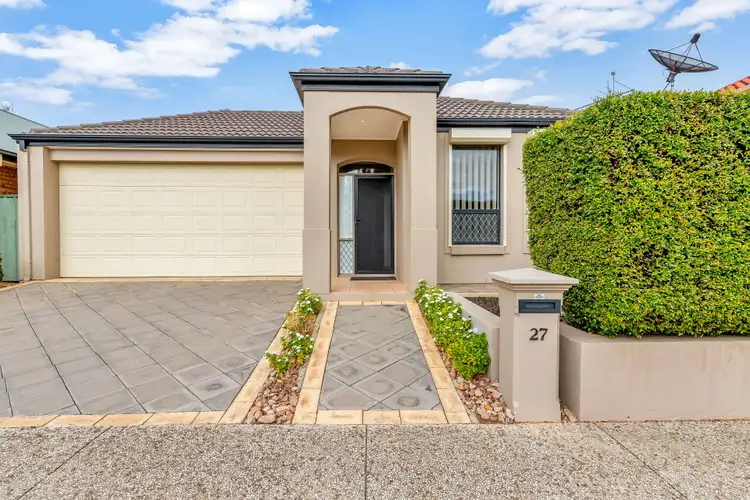Constructed in 2002 By Hickinbotham Homes and sited on a generous 388m2 allotment, this fabulous family entertainer has been extensively upgraded to offer spacious contemporary amenities across a desirable 3 bedroom layout boasting spacious indoor and outdoor entertaining areas. Enjoy open plan living with the confidence that a secure allotment provides, all in a great location close to the outstanding reserves, recreation and lifestyle facilities of Mawson Lakes.
Floating timber floors, neutral dcor and quality down lighting provide a sophisticated ambience, flowing from a bright entrance hall, past a spacious formal lounge / television room, through to the casual areas toward the rear of the home. Cook as you entertain with a fabulous modern kitchen overlooking the adjacent dining and family rooms. Crisp timber look cabinetry, stainless steel appliances, corner walk-in pantry, raised breakfast bar and double sink with Pura mixer tap combine to offer modern amenities.
Relax in the comfort of a spacious family room featuring a bay window overlooking the rear yard and a recessed coffered ceiling rising to 3.0m. Natural light gently infuses creating a natural warmth, creating the perfect environment for casual relaxation.
Step outside and enjoy a morning coffee on a quaint pergola covered deck or entertain larger groups of family and friends under a massive opaque covered pergola rising to 4.0m, bordered by established & irrigated plants, lawn and garden areas.
All 3 bedrooms are genuine double bed size and all offer clean, fresh carpets. The master bedroom boasts a ceiling fan, ensuite bathroom and walk-in robe while bedrooms 2 & 3 offer built-in robes. A 3 way main bathroom with open vanity will cater for both residents and guests while a separate laundry with exterior access completes the wet areas.
A double garage with automatic panel lift door offers lock up parking for the family cars while security roller shutters to the street facing windows ensure your privacy and peace of mind.
All the work has been done here. This one is ready to live, laugh and enjoy! Your inspection is highly recommended!
Briefly:
* Constructed in 2002 By Hickinbotham Homes with contemporary upgrades
* Sited on a generous 388m2 allotment with generous living spaces
* Formal lounge adjacent entrance hall
* Floating floors, neutral dcor and quality down lighting to the casual areas
* Kitchen overlooks both dining and family rooms
* Kitchen offers crisp timber look cabinetry, stainless steel appliances, corner walk-in pantry, raised breakfast bar and double sink with Pura mixer tap
* Family room with bay window overlooking the rear yard & coffered ceiling rising to 3.0m
* Bright dining area with picture windows
* Abundant natural light to the casual living areas
* Cosy pergola covered deck adjacent family room
* 3 bedrooms, all of double bed capacity with fresh carpets
* Master bedroom with ceiling fan, walk in robe and ensuite bathroom
* Bedrooms 2 & 3 with built-in robes
* 3 way bathroom with open vanity
* Laundry with exterior access
* Massive gabled pergola rising to 4.0m high
* Established and irrigated rear garden and lawns
* Double garage with automatic panel lift door plus interior access to the home
* Security roller shutters to street facing windows
* Reverse cycle ducted air conditioning
* Garden shed
* Instant gas hot water service
Delightfully located near the verdant parks and reserves of Mawson Lakes. Shearwater Reserve, playground and lakes area is a short walk away, an ideal place for your leisure, exercise and recreation. The Mawson Lakes shopping precinct is only a few minutes away with its modern facilities and evolving cafe and dining sector. The University of South Australia, Mawson Lakes Campus is only a few minutes away as are local schools including Parafield Gardens R-12, Thomas More College, Salisbury Downs Primary and Ingle Farm Primary.
A genuine opportunity to secure a stunning contemporary family home. Your inspection is recommended!
Property Details:
Council | Salisbury
Zone | R-Residential / 22-Mawson Lakes
Land | 388sqm approx
House | 256sqm approx
Built | 2002
Council Rates | TBC
Water Rates | TBC
ESL Rates | TBC








 View more
View more View more
View more View more
View more View more
View more
