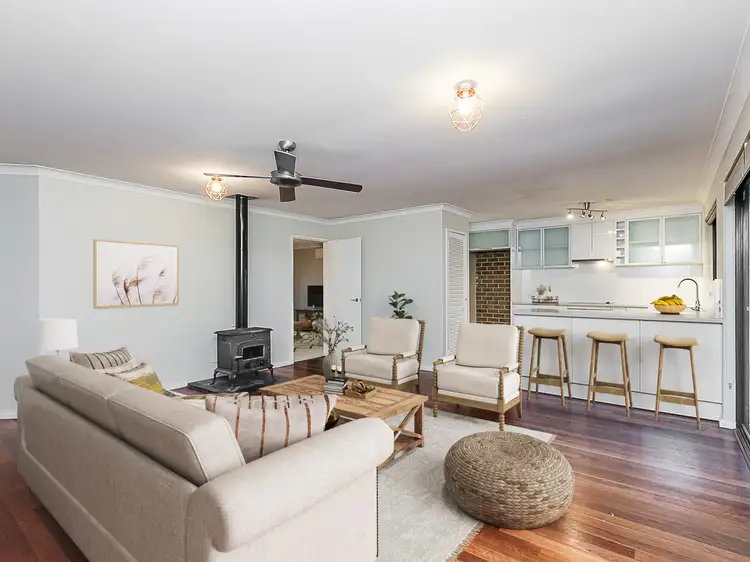OFFERS PRESENTED BY 15/8/22 BUT CAN BE SOLD PRIOR
A RELAXING FAMILY RETREAT!
Perched on an elevated 700sqm (approx.) block with a lush and leafy frontage that adds privacy to stylish internal living, this modernised 4 bedroom 2 bathroom entertainer will no doubt tick plenty of your boxes.
A large carpeted front lounge room welcomes you inside and leaves plenty of space for either formal dining, or a simple study nook for when you need to work from home. It also plays host to split-system air-conditioning for all-seasons' comfort.
Solid wooden flooring (Sydney Blue Gum) graces a spacious open-plan family, meals and kitchen area, alongside a pot-belly wood-fire heater, a ceiling fan and direct outdoor access to the back patio and yard. The kitchen itself has been impressively renovated to include a storage pantry, a stainless-steel Bosch dishwasher and quality Westinghouse range-hood, ceramic-cooktop and oven appliances.
The pick of the bedrooms is a commodious front master retreat with carpet, a ceiling fan, a walk-in wardrobe and a fully-tiled and updated ensuite bathroom behind a feature barn-style sliding door – walk-in rain shower, toilet, double-width vanity and all. At the rear, the pitched alfresco area is fit for any occasion and complements an elevated backyard with lawns, a sandpit for the kids and a corner garden deck that houses a relaxing cabana/daybed. Just put your feet up and stop worrying about all of life's daily stresses.
WHAT'S INSIDE:
• 4 bedrooms, 2 bathrooms
• New carpets in lounge and master bedroom (June 2019)
• Stylish light fittings in the front lounge/dining/study area, main living space and to the revamped kitchen
• Renovated master-ensuite bathroom (June 2019) with new tiling, lighting, shower, basin and toilet
• Heated towel rain in the ensuite
• Huge carpeted 2nd bedroom with a built-in robe recess
• Carpeted 3rd/4th bedrooms with BIR's
• Original main family bathroom with a separate bath and shower – add your own personal modern touches to it
• Practical laundry off the kitchen, complete with storage, tiled splashbacks and external/side access
• Separate WC, renovated in 2019 to include new tiles, new feature wallpaper, new lighting and a new toilet
WHAT'S OUTSIDE:
• Outdoor alfresco-entertaining area
• Single carport, with double access gates to the rear
• Elevated backyard lawns, with a sandpit
• Corner garden/cabana deck
• Olive tree in the garden
• Two vegetable patches
• Lockable garden and tool sheds
• Leafy front gardens
SPECIAL FEATURES:
• Brand-new solid wooden (Sydney Blue Gum) flooring – replaced in June 2019
• Solar-power panels with a Fronius inverter (installed in 2017)
• Split-system air-conditioning in the lounge room
• Working pot-belly heater in the family room
• Two split-system air-conditioning units installed in the master and 2nd bedrooms (July 2021)
• NBN internet connectivity
• Ceiling fans in the master suite, 3rd/4th bedrooms and the family room
• Electric security window roller shutters on nine windows and laundry door (2017)
• Skirting boards
• New security screen to front door, installed in 2017
• New gas hot-water system (replaced in November 2020)
• 700sqm (approx.) block
• Built in 1983 (approx.)
The lovely Brisbane Park sits up the road, Gibson Park is around the corner and multiple bus stops lie nearby. The property is also situated only minutes away from both Padbury and South Padbury Primary Schools, the local IGA supermarket at Padbury Shopping Centre, Padbury Catholic Primary School, the majestic Hepburn Heights Conservation Area and Pinnaroo Valley bushland, Duncraig Senior High School, the Greenwood and Whitfords Train Stations, the freeway, St Mark's Anglican Community School, more shopping at Westfield Whitford City, pristine northern beaches and even the ever-popular Hillarys Boat Harbour. It really is quite the spot!
Please contact RODNEY VINES on 0417 917 640 for further information.
Hurry though, as this one's a steal!









 View more
View more View more
View more View more
View more View more
View more

