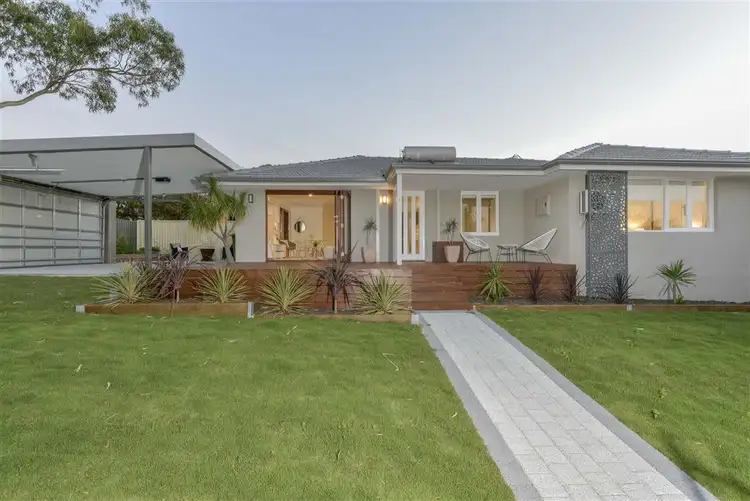Can You Handle All This Style?
Of course you can and deserve it... you work hard, so it's only right that you should come home to something special, something that shouts WOW!!
Now there's "renovations", but this is on another level! What a transformation, truly in a class of its own, a fusion of old meets new with its funky 1960's retro facade, but as you enter inside you get a sense that everything is brand new, because it is, the home has never been lived in since its refurbishment, even the layout gives no hint of the original building style or floor plan. You really come to appreciate the extent the house proud designers have gone to bring this stylish residence up to an uncompromising standard and quality, every nook and every corner of this home is bright and inviting, so much so that it's 'move in' ready for you to enjoy.
Indeed the bar has been raised here and no expense has been spared, this abode has had a complete makeover and has been given the new building treatment, with reconfigured interior spaces, leaving you with an open plan/studio style living experience, from the exquisite modern kitchen and living space, to the wide bi-fold doors that access the front elevated decked area.
Living Area and Kitchen:
Sophistication aptly describes the first impression as you walk into the stunning bright and spritely living spaces, the beautifully appointed kitchen immediately catches your attention, superb clean lines and sleek white surfaces create this striking modern kitchen with sensational stone bench tops, water fall island bench, some surprise bonus features like the dual ovens and pantry with carousel shelving. Other appliances include an electric hotplate, range hood and a dishwasher.
The exquisite porcelain tiled flooring has a rustic appeal and flows gracefully between the kitchen and the living area, complimenting the kitchen with its white/grey tones, and with the tastefully appointed LED lighting there's a glow of ambience in this focal area of the home. If you like to entertain with the occasional dinner parties, you will love what this space has to offer. Open up the luxurious bi-fold doors to step onto to the raised timber decking, extending your interior living to outside living under the stars. The home is ideally positioned with north facing aspect to usher in the winter sun and provide solar passive summer enjoyment.
Bedrooms and Bathrooms:
The gorgeous light filled master suite is also north facing and has the original jarrah floors polished to perfection, wall to wall mirrored built in robes, split system air-conditioning and roller blinds.
The ensuite bathroom is nothing short of stunning, with semi frameless glass shower screen, rainfall shower head, dual 'his and her' vanities with above counter ceramic basins, stone bench tops, quality tiling in grey and white tones and a delightful semi freestanding bathtub.
Both additional second and third bedrooms have built in robes, roller blinds, split system air-conditioning and jarrah floorboards, a second modernized bathroom services the minor bedrooms. There's a concealed space saving laundry nook which is conveniently located near the outside drying station.
Outdoor Spaces:
The courtyard at the side of the home is spacious enough to host gatherings when your friends come over for a sundowner drink or a bbq. Lush green reticulated lawns out the front area enclosed by fencing, so you can sit out on the deck whilst watching the little tikes run around playing. The skillion roofed double carport adds design appeal and dimension to the original home, with a remote control sectional door and generously allocated car space, it can ideally double up as undercover outdoor entertaining whenever the occasion calls, all this on an easycare 345sqm block.
This is more than just a home, it's a fashion statement worthy of your attention, for the discerning buyer seeking style and quality it's a must see and should be on the top of your viewing list...
To enquire further about this stunning property contact your Coolbellup Area Specialist Dino Valerio, Harcourts Blue ph: 0409860448.








 View more
View more View more
View more View more
View more View more
View more
