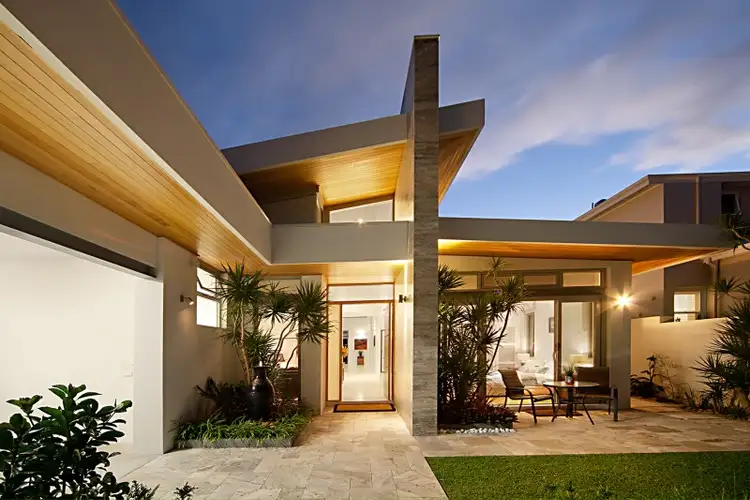This stunning, one year old, single level home strikes an impressive pose on one of Claremont's most sought after streets, right in the heart of the beautiful river precinct. Architect designed, the owners have spared no expense in creating a unique, sophisticated and stylish home that will appeal to couples or small families wanting a premium quality home on a manageable 613sqm block.
The travertine clad, feature blade wall on the front facade of the home creates a striking architectural statement and gives the home a strong contemporary design edge. Upon entry to the home via a huge, custom made Tasmanian oak door, the visitor is immediately impressed by the abundance of light and space which is created by the soaring skillion roof, clever placement of windows and the neutral colour palette.
The generously proportioned home features 3 bedrooms, 3 bathrooms, one huge living area plus a study and workshop.
Designed and maintained with meticulous attention to detail, the home will appeal to those who love to entertain. The hub of the home is the spacious living/dining/kitchen area which can be further expanded by opening up the full width bifold doors to incorporate the beautiful cedar roofed alfresco entertaining area which overlooks the lush green lawn and landscaped rear gardens. The underfloor heating in this part of the home ensures it is suitable for use all year round.
A sensationally appointed kitchen features state of the art Miele appliances (including steam oven, coffee machine, microwave/convection oven, 600mm convection oven, warming drawer, induction cooktop and dishwasher), full height white lacquered cabinetry with soft close Blum mechanisms, concealed fridge/freezer, stone benchtops with two sinks and a separate wine fridge and drinks preparation area.
Other features include:
* Study/king size 4th bedroom with ready access to a bathroom
* Polished limestone and black butt flooring
* Travertine paving to the exterior of the home
* Underfloor heating in the hallway, living areas and master ensuite bathroom
* Soaring ceilings
* Huge storage loft above the master bedroom
* All windows and glass doors are E LAMINATED GLASS
* LED lighting with a 35 year guarantee
* Secure double garage off Dunbar Road, plus additional parking for a trailer, small boat or third car off a rear ROW
* Grohe tapware, Villeroy & Boch porcelain, Caesar stone bench tops
* Zone controlled ducted reverse cycle airconditioning
* Ceiling fans
* Solar panels on north facing roof
* Smart wiring with FOXTEL and TV cabling to every room
* Security gate with intercom
* Alarm
* Fully reticulated gardens
* Marble water feature on the northern boundary wall
* Designed as a long term residence ? wheel chair friendly
* Pipes laid for grey water conversion if desired by future owner
* Approved plans for a plunge pool at the rear of the home
* Close to the river, shops, parks, premium schools and public transport








 View more
View more View more
View more View more
View more View more
View more
