$580,000
3 Bed • 2 Bath • 1 Car • 204m²

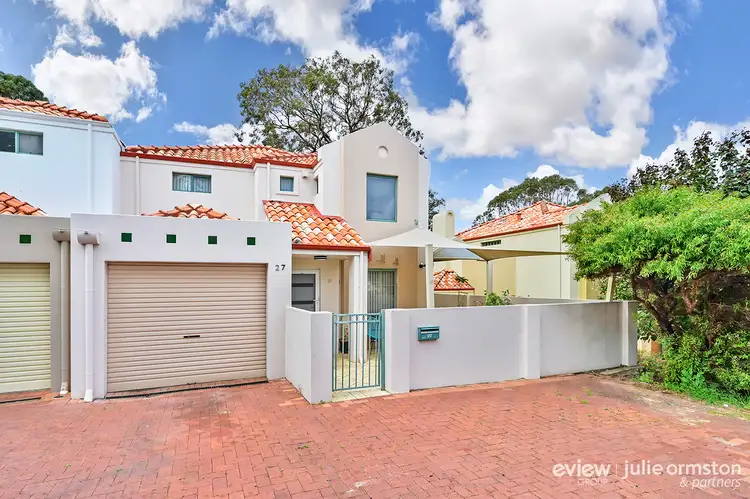
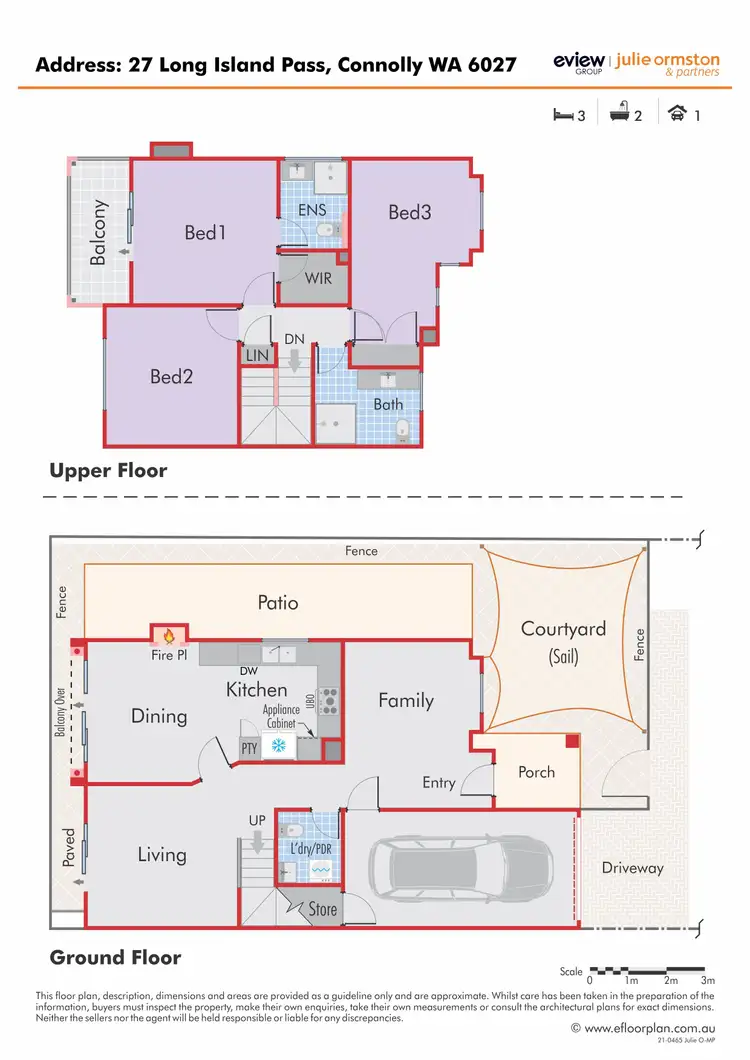
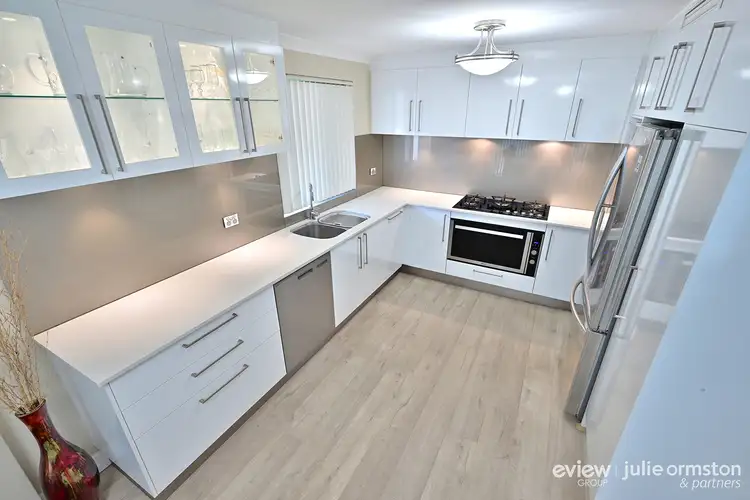
+17
Sold



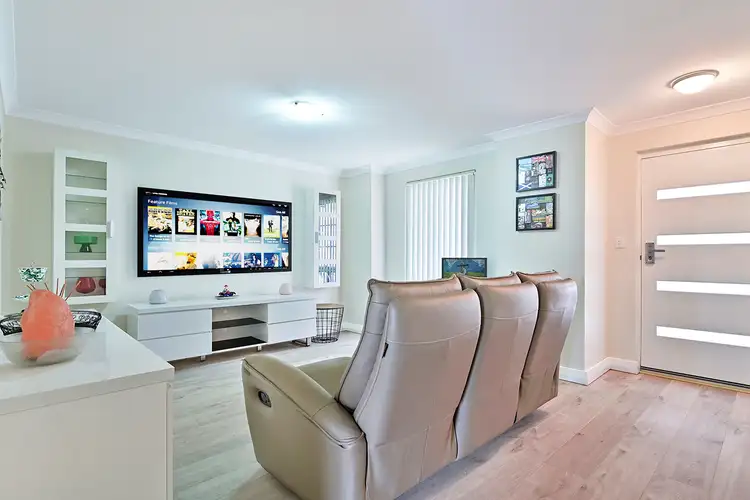
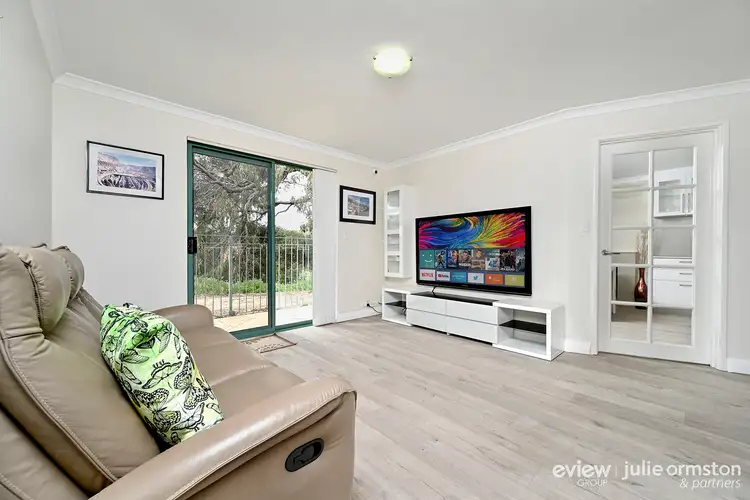
+15
Sold
27 Long Island Pass, Connolly WA 6027
Copy address
$580,000
- 3Bed
- 2Bath
- 1 Car
- 204m²
House Sold on Mon 18 Oct, 2021
What's around Long Island Pass

Love the location? Enquire now
House description
“Golf Course Living”
Property features
Other features
Carpeted, Golf Course Estate, Window TreatmentsCouncil rates
$1737.80 YearlyLand details
Area: 204m²
Property video
Can't inspect the property in person? See what's inside in the video tour.
Interactive media & resources
What's around Long Island Pass

Love the location? Enquire now
 View more
View more View more
View more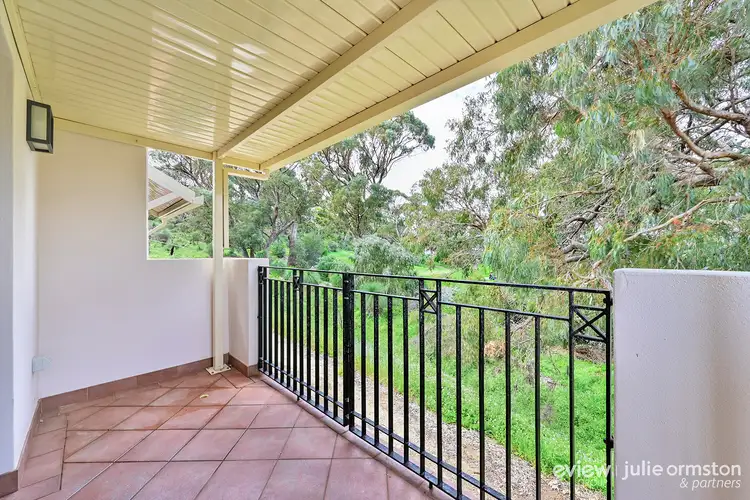 View more
View more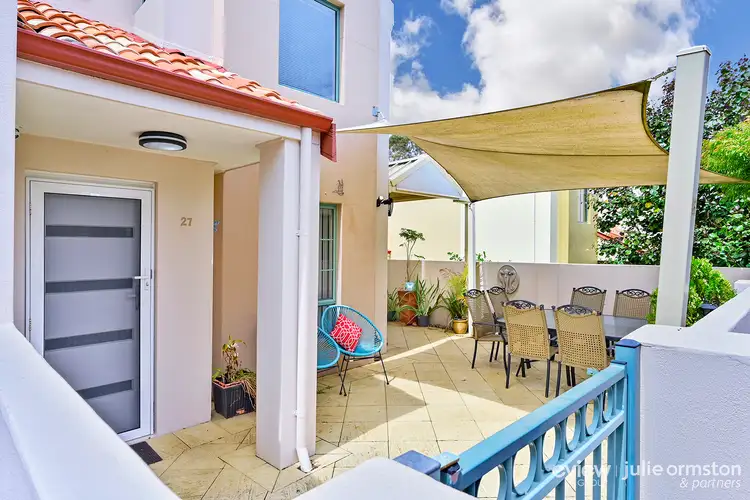 View more
View moreContact the real estate agent


Julie Ormston
Julie Ormston & Partners
5(103 Reviews)
"Selling a home is rarely just business. For many, it’s emotional — sometimes exciting, sometime..." Read more
Send an enquiry
This property has been sold
But you can still contact the agent27 Long Island Pass, Connolly WA 6027
Agency profile
Nearby schools in and around Connolly, WA
Top reviews by locals of Connolly, WA 6027
Discover what it's like to live in Connolly before you inspect or move.
Discussions in Connolly, WA
Wondering what the latest hot topics are in Connolly, Western Australia?
Other properties from Julie Ormston & Partners
Properties for sale in nearby suburbs
Report Listing


