27 Minnipa Drive claims the solid bones of a C1979 home to craft an enviably refreshed family sanctuary, creating something breathtaking in the process.
Taking pride of place on the rise, a classic brick façade is updated for the 21st century, elegant grey and white tones wrapping both indoors and out with a palette that radiates curb appeal. From L-shaped lounge, to dedicated rumpus room, to rear living area, the full-scale family footprint is defined by space to spread out and relax.
A central kitchen unites all zones, layering stone benchtops, subway tile backsplash, and a full suite of high-end stainless-steel appliances to create an energised home-hub, open plan placement ensuring effortless supervision and natural flow.
The ideal parents retreat, a spacious main bedroom is complete with upscale ensuite, while three additional bedrooms are quietly tucked away in their own wing, ready to be grow with you as offices, nurseries, or playrooms. All are serviced by a family bathroom, wall-hung timber vanity, freestanding bathtub and corner shower bringing spa-luxe to rush hour.
Alfresco entertaining is taken care of by ultra-private paved pergola, providing abundant footprint for both lounging and dining. Wrapped with tiered gardens, lush lawns finish the allotment with botanical privacy and plenty of scope to sit back and survey your empire.
Top-tier location positioning places Waterfall Creek seconds away, connecting you to the coast. With Hallett Cove Beach boardwalk and reserve a short trip west, as well as Marino Conservation Park, Glade Crescent Reserve, and Linear Park Reserve all in proximity, it's simple to get out and burn off energy with the kids and furry family members. Numerous amenities are at your fingertips, with Hallett Cove Shopping Centre a short walk away. Only a 30-minute drive to the Adelaide CBD, or utilise the train line from Hallett Cove Station for an easy commute, while Hallett Cove East Primary School and Hallett Cove School are nearby for an easy morning school run.
Settle in and start exploring – you'll never look back.
More to love:
• Fully renovated and updated 2024
• Double carport and additional off-street parking
• Separate laundry with exterior access
• Ducted evaporative air conditioning, plus split systems to lounge, rumpus, and main bedroom
• High ceilings
• Garden shed
• Downlighting
• Skylight to rear living
• Large format tiles and loop pile carpets
• NBN ready
Specifications:
CT / 5525/519
Council / Marion
Zoning / HN
Built / 1979
Land / 597m2 (approx)
Frontage / 20m
Council Rates / $1587.95pa
SA Water / $230pq
ES Levy / $140.70pa
Estimated rental assessment / $690 to $720 per week / Written rental assessment can be provided upon request
Nearby Schools / Hallett Cove School, Hallett Cove South P.S, Hallett Cove East P.S, Sheidow Park P.S
Disclaimer: All information provided has been obtained from sources we believe to be accurate, however, we cannot guarantee the information is accurate and we accept no liability for any errors or omissions (including but not limited to a property's land size, floor plans and size, building age and condition). Interested parties should make their own enquiries and obtain their own legal and financial advice. Should this property be scheduled for auction, the Vendor's Statement may be inspected at any Harris Real Estate office for 3 consecutive business days immediately preceding the auction and at the auction for 30 minutes before it starts. RLA | 226409
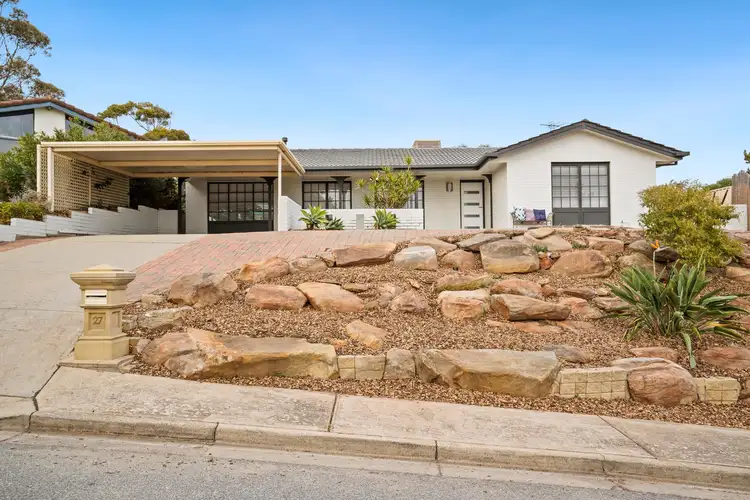
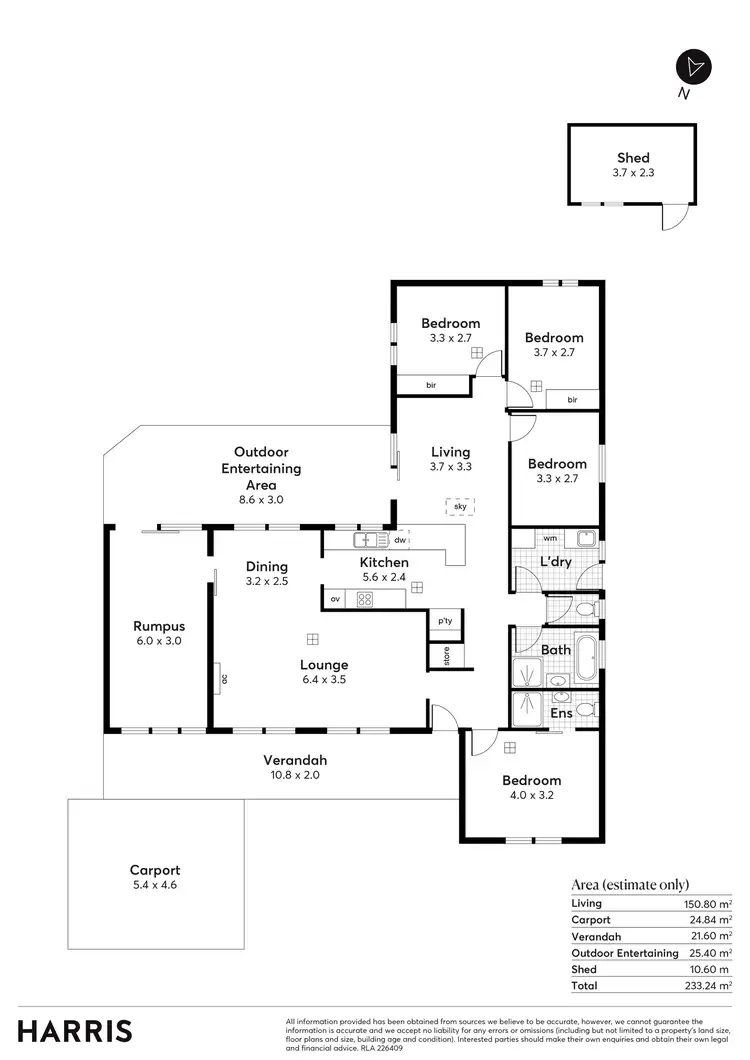
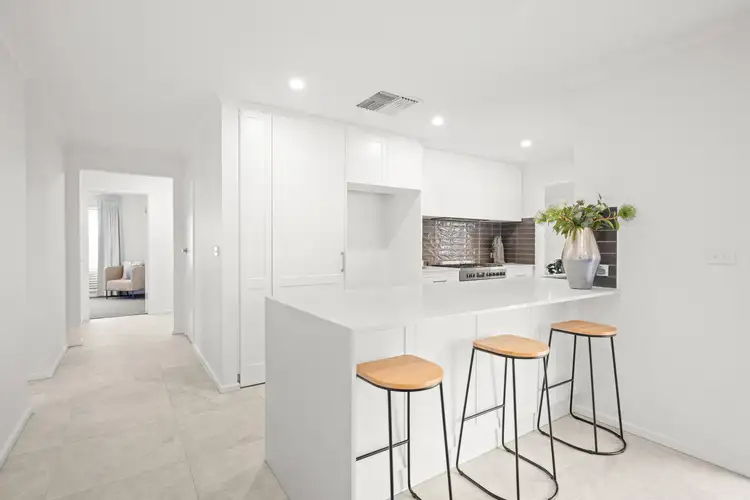
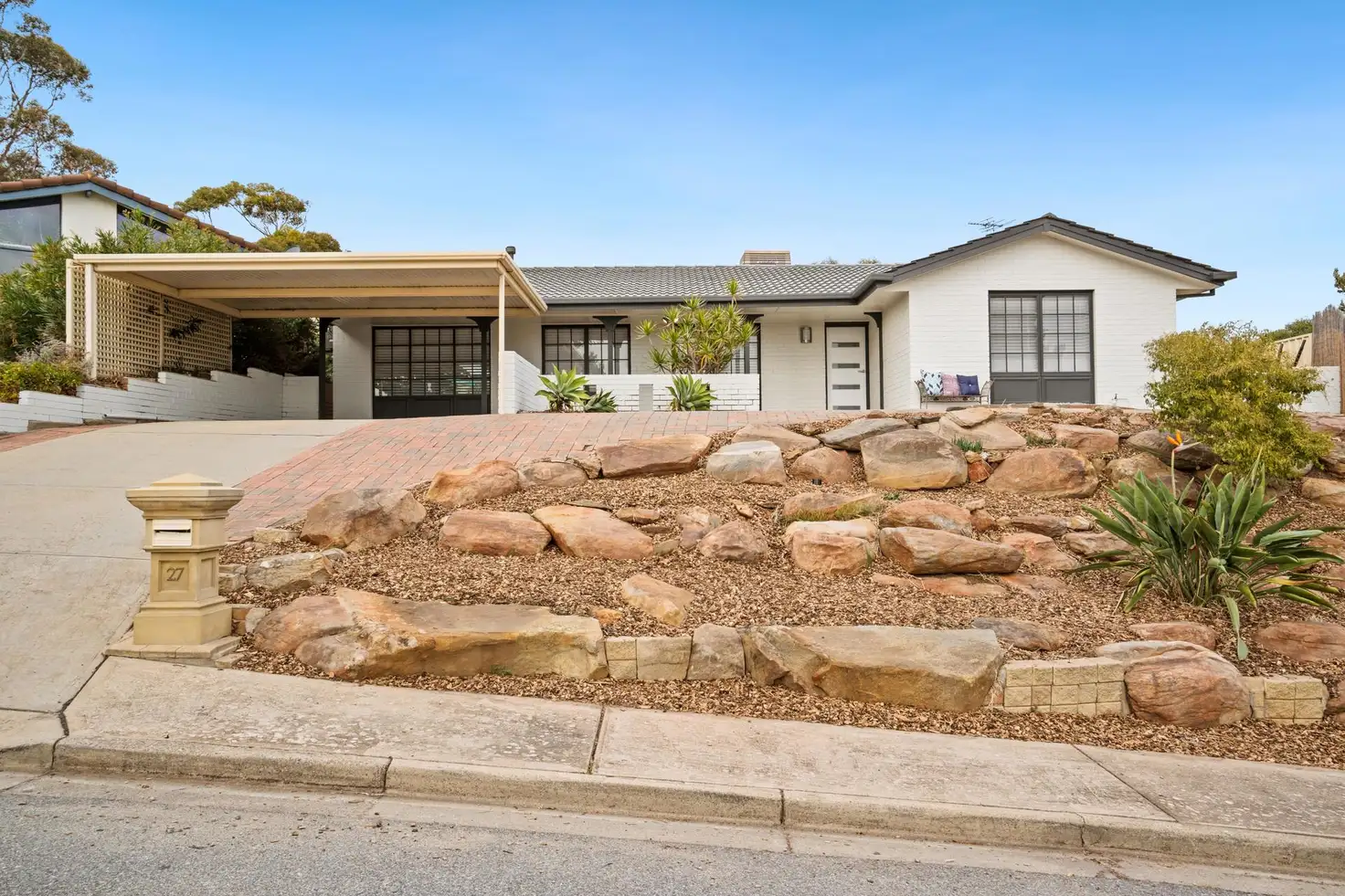


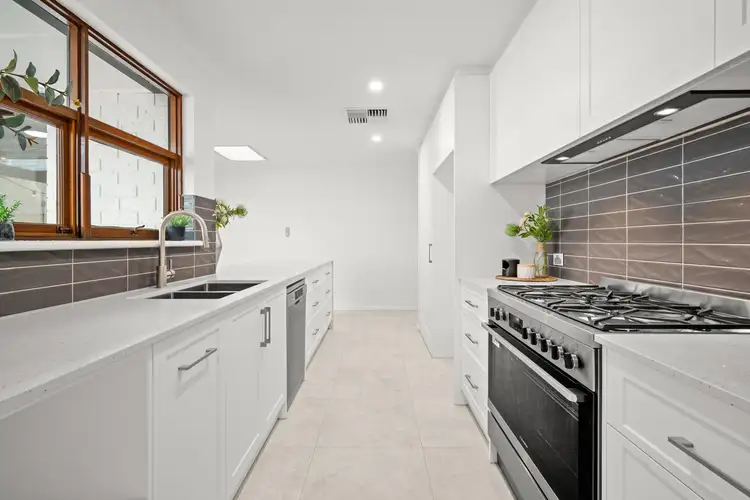
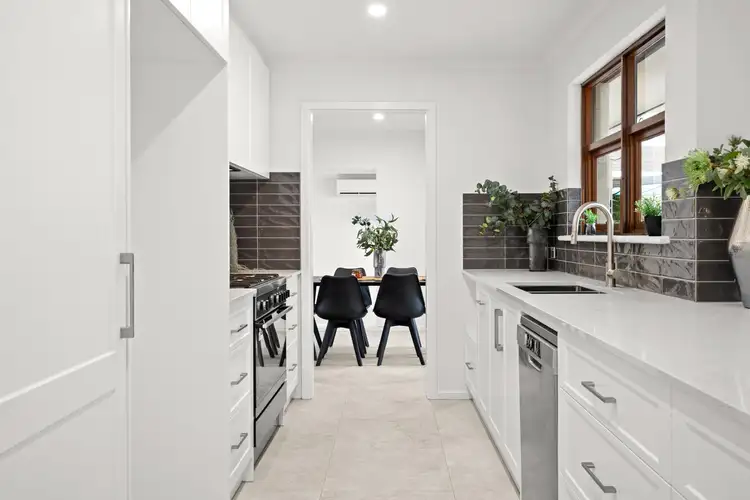
 View more
View more View more
View more View more
View more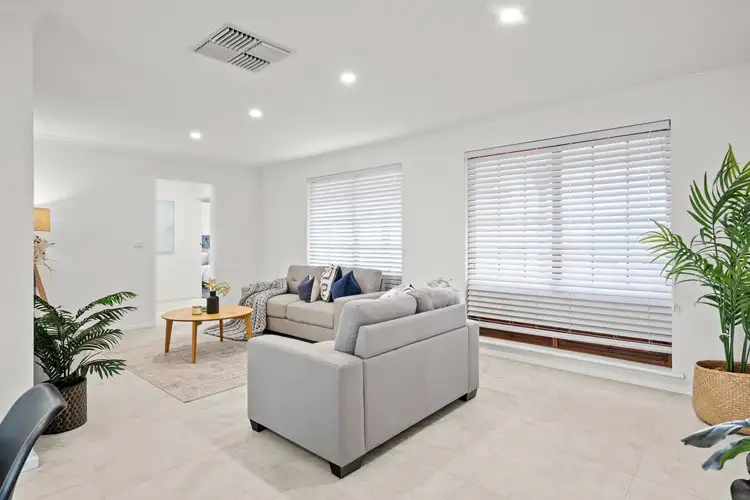 View more
View more
