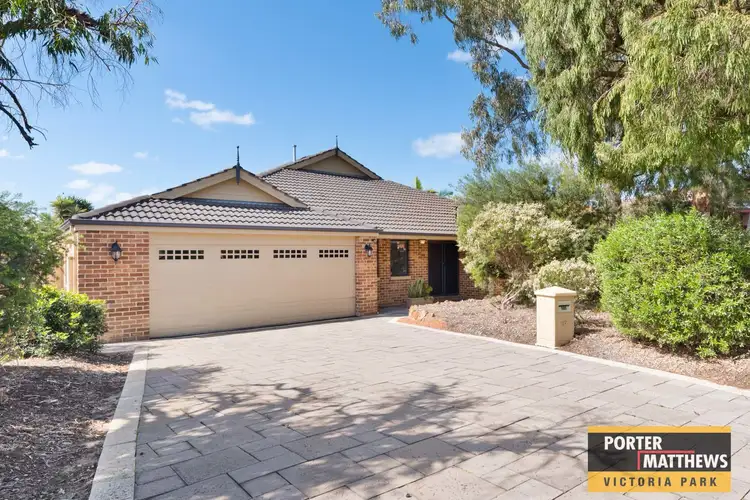“THE ULTIMATE AUSTRALIAN DREAM - new price!”
**UNDER OFFER** by Alex Stelbovics. Set at the end of an idyllic cul-de-sac is one of the LARGEST family homes in the Kewdale area on one of the LARGEST blocks. Having the ability to section off the front of the house as a PARENT's RETREAT, including a large formal lounge room, is one of the key design points the sellers wanted when building this home. Through to the main living area of house, where you will never be out of the conversation, with an OPEN PLAN kitchen overlooking the family room and out to the stunning pool area, via sliding doors, cooking and entertaining for all of your family and friends will be a pleasure.
You have been looking far and wide for this truly complete family home with all of the room you dreamed of.
* Front lounge can be sectioned off as adults retreat, features gas bayonet
* Bedroom 1 / study overlooks front garden
* Master bedroom is King sized features walk in robe with shelving and ensuite bathroom with twin vanities
* Vast open kitchen featuring gas cookers, electric oven, pantry, dishwasher, double sink and shopper's entrance
* Main family room incorporates a large dining section, opens out via sliding doors to the outdoor alfresco area,
and features soaring ceiling and gas heater
* 3rd SPACIOUS lounge/theatre room with private garden outlook
* French door leads to bedroom wing
* Bedroom 3 is a genuine double sized room with built in robe
* Bedroom 4 is QUEEN sized with walk in robe, foxtel connection and external roller shutters
* Bedroom 5 is queen sized mirror of bedroom 4 with walk in robe, tv antenna and roller shutter
* Linen cupboard
* Roomy laundry opens to alfresco area
* Separate WC
* 2nd bathroom equipped with bath and separate shower, heat lights and extraction fan
* Double garage with big storeroom, shopper's entrance and door to backyard
The great outdoors:
* Large alfresco area under the main roof, extended by a gabled patio and overlooking resort style pool area
* Pool is self chlorinated/salt with separate pool pump shed
* Left side of alfresco area with easy-care astro turf and garden shed
* Right side corner with Hill's hoist washing line
* Native gardens
* Extra car bay to left of driveway
* 877sqm R20 zoned block
Located a short stroll to multiple bus stops, Peachey Park, Tomato Lake and Kewdale Primary school. And only a short drive (8km) to the Perth CBD, upgraded Belmont Forum, Reading Cinemas, Crown Casino, major arterial highways and Perth International Airpo

Built-in Robes

Pool
Close to Schools, Close to Shops, Close to Transport, Pool








 View more
View more View more
View more View more
View more View more
View more
