$980,000
4 Bed • 2 Bath • 2 Car • 739m²
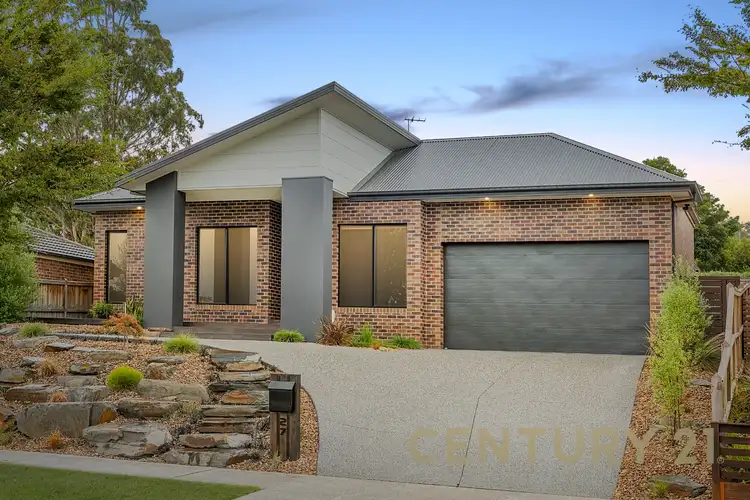
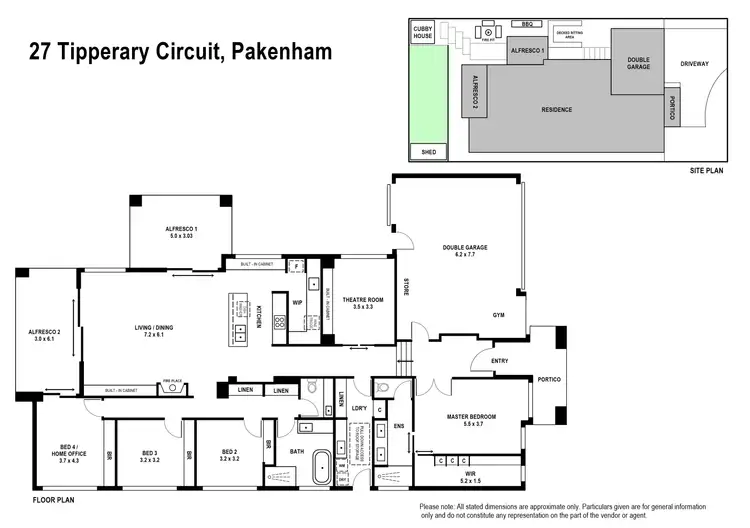
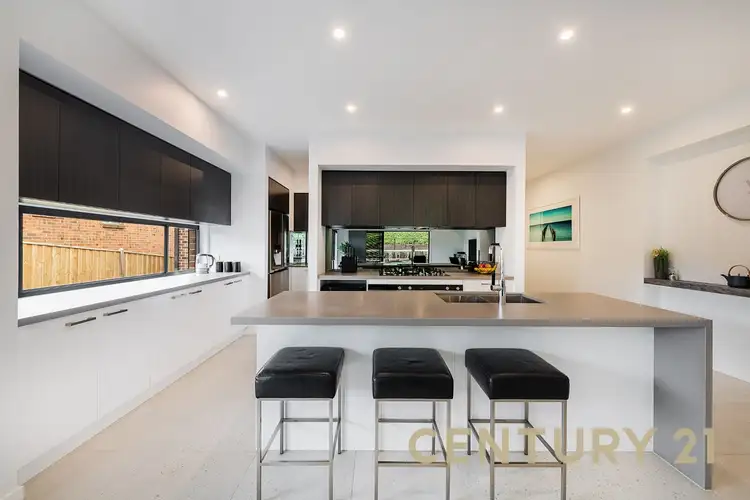
Sold
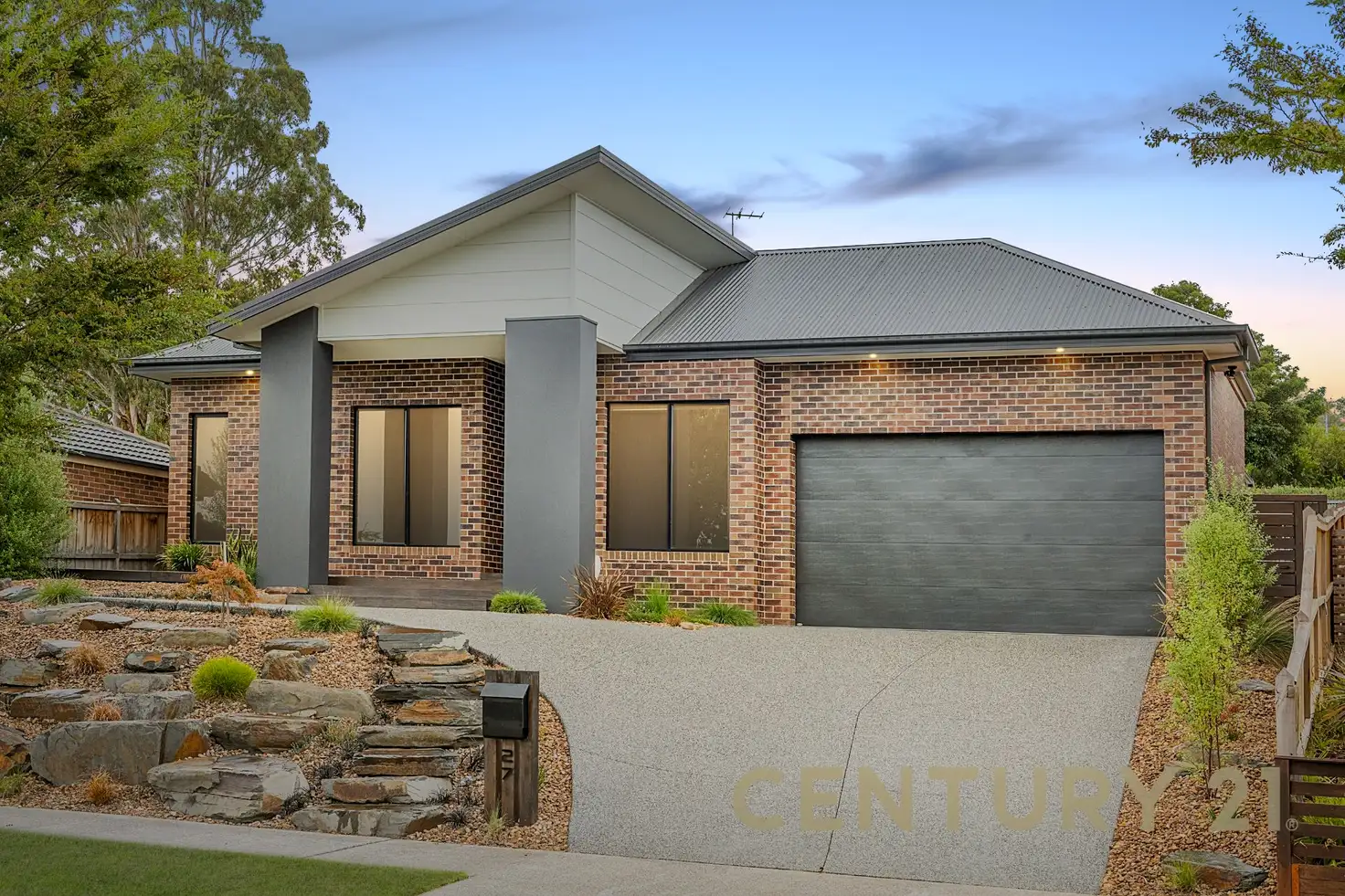


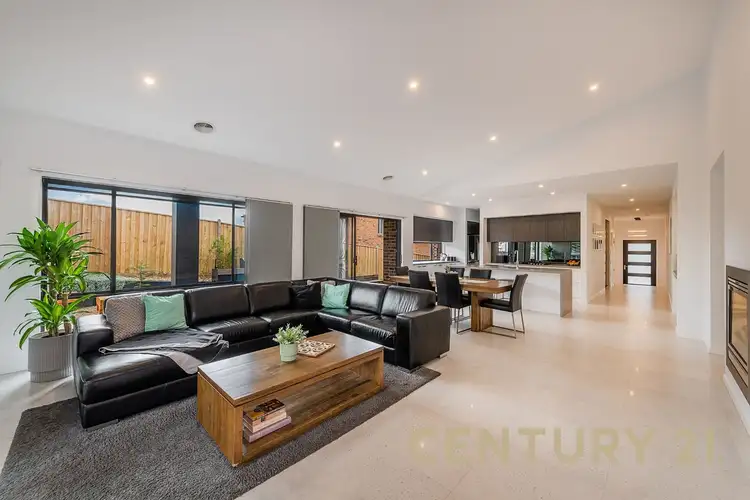
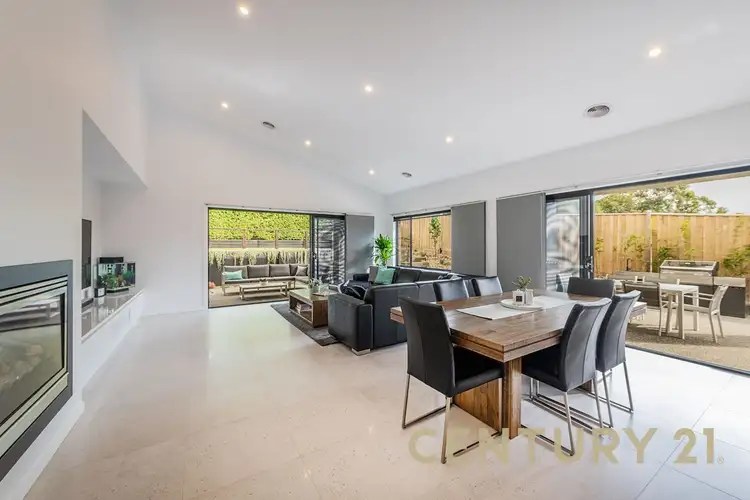
Sold
27 Tipperary Circuit, Pakenham VIC 3810
$980,000
What's around Tipperary Circuit
House description
“NO EXPENSE SPARED WRAPPED IN ELEGANCE”
A stunning and meticulously custom-built Roseleigh home sitting on a huge 739sqm. (approx.) block that is not only striking from the street but further impresses once you enter.
Moving away from the regular designs you see littered throughout the estates, this home has taken a unique and custom attitude from the front, along with styling and positioning of rooms to take full advantage of the North facing windows. This home is genius in its design.
This home has so many features it may take you a while to get through them. However, I encourage you to take the time to read through the extensive inclusions.
Approaching the home, you'll first notice the extensive landscaping & exposed aggregate concrete that shines in winter months. You'll then pass the additional carpark and rock feature wall to step up onto the decked entrance to be greeted by a custom Hume with Ebony Satin door that sets the standard of finishing's from the get go. Coming home will feel amazing each and every time when you are greeted by Alpine stone ceramic tiles and recessed key collection area shadowed by dimmer controlled pendant lighting.
To the right of the entrance hall is a direct entrance to garage which features storage options, a workshop/gym area, high ceilings, attic access and rear roller door. To the left sits the glorious main bedroom suite with elevated views and a parent's retreat, block out and sheer blinds, a fully fitted walk in robe (with clothes hamper) plus an adjacent ensuite featuring double basin, Caesar stone benchtops, dual shower/rain heads and separate toilet.
Move through to the home and you'll find the laundry area to the left and theatre room to the right. The laundry offers the first of 3 linen cupboards complete with cat hideaway at ground level perfect for that litter box. Further amenities include an additional secondary cupboard plus under bench clothes hampers, above bench hanging rail & storage, backpack storage hooks, fold out internal clotheslines (x2), and access to a fully enclosed pet run. If more storage is required pull down the fold away stairs to mezzanine flooring above.. There's literally too much storage options here, have you ever had such a problem!
The theatre room is complete with built-in custom drawers that conceal the Bose surround sound unit complete with sub-woofer and hard-wired speakers. Pull the blinds down for an elevated viewing experience. Around the corner, you'll come to the main hub of this wonderful abode with northern aspect windows and a complete view of the side and rear yards.
The raked ceilings are immediately noticeable and draw an abundance of light through huge wrap around windows. This light then bounces off the walls with Haymes Greyology 1 tones and energises the family living zone with crisp and fresh look. The kitchen is quite simply the jewel in the crown and is stacked full of options any Michelin Star Chef would be proud of. Beautiful Caesar stone benchtops wrap the benches with waterfall edging and continue across to the side benches and butler's pantry.
Two ovens, mirrored splashbacks, recessed double sink, dishwasher, and pull-out tapware offer all the modern-day comforts. This is enhanced further by the additional storage, hidden main fridge, second sink, and under bench wine chiller to boot.
On the blind side of the home, you'll find 3 bedrooms all with built-in robes and the 4th bedroom is currently converted to a home office featuring further drawer options and a Caesar stone benchtop perfect for 2 work stations/gaming options and also features direct access to rear yard.
The main bathroom and powder room are stunning in design with a tranquil sentiment. Relax and soak as you escape the grind of the day in the glorious standalone bath. A frameless shower, additional clothes hamper and pendant lighting really finish this section of the home in style. The hallway contains two more linen cupboards to offer further supply of storage.
The rear of the home is as joyous as the photos suggest and offer 4 distinct zones for entertaining and child's play. Step outside the multi-stacking sliding doors to one of 2 alfresco areas. The side alfresco features built in BBQ (included with the home) which is plumbed and offers gas bottle or gas mains connection (gas mains is plumbed to the area, requires only plumbers' connection to the unit). Step down from the dining and cooking area to custom timber decked arena with grass insert perfect for large social encounters with direct access to rear roller door of garage for further undercover options.
Be guided by the rock feature path to the fire pit area with triple seating or move up the hill to children's cubby house and grassed play area completely protected via mature hedging. The rear alfresco area opens from the ever impressive family room (complete with gas log fire) and is perfectly suited for nights with a glass of wine.
Control the temperatures of this stunning home with ever impressive hydronic under floor slab heating which is ZONED to separate rooms with individual controller points to make adjustments. In addition, the home is fitted with refrigerated ducted air conditioning and heating which is also zoned throughout the home. This system is energy efficient and to compliment is supplemented by 21 solar panels on the roof to reduce power costs to an absolute minimum.
To ensure we haven't missed any of the features here is an itemised list of all the inclusions which we will have ready for you to collect at our open home.
* Custom built home
* Actron ZONED reverse cycle air conditioning with controls to each room
* Zoned hydronic under floor heating throughout with controls to each room
* 2.5 garage with epoxy flooring
* 1 off-street parking (side of driveway)
* Side gate access
* Rear garage passage and roller door
* 21 solar panels
* Data points in all rooms including kitchen island bench with comms cabinet in garage
* Entrance - feature lights on dimmer
* Entrance - custom front door with security door
* Master WIR - large WIR with laundry hamper
* Laundry - 4 laundry hampers
* Laundry – power point in linen cupboard for cat tray
* Laundry - fully enclosed cat run with rear gate access
* Laundry - security door
* Laundry - caesarstone benchtop
* Laundry - glass splash back
* Laundry - pull out sink mixer
* Roof space - mezzanine floor with pull down ladder
* Theatre room - inbuilt tv unit
* Theatre room – custom fit cabinets
* Theatre room – surround sound entertainment unit
* Butlers - bar fridge
* Butlers - fridge water point
* Kitchen and butlers - caesar stone and mirrored glass splashback
* Kitchen - pull out bin
* Kitchen – counter sunk sink
* Kitchen – x2 oven
* Kitchen – caeser stone benchtop with waterfall edging
* Kitchen – dishwasher
* Kitchen – 5 burner stove top
* Powder room – custom design
* Bathroom - laundry hamper in bathroom
* Bathroom – free standing bath
* Bathroom – frameless screen
* Bathroom – rain head + hand held
* Bedrooms - mirrored sliding cupboard doors with storage drawers
* 4 bedroom - power points in cupboard (for printers)
* 4 bedroom - fixed double caesar stone study desk with storage below and shelves above
* 4 bedroom - sliding door for outside access
* Lounge room – custom draws
* Lounge room – raked ceilings
* Lounge room - gas log fireplace
* Lounge room - 2 stacker sliding doors with security doors
* 2 alfresco entertaining areas
* BBQ – gas mains available to BBQ area, requires plumbers' connection
* BBQ - with hot and cold water and drainage
* Fully landscaped with retaining walls, feature steps, and rock wall
* Cubby house (can be removed at purchaser's request)
* Garden shed
* Water tank (hidden) - connected to toilets
* 3 phase power
* Fly screens on all windows
Located in a quiet and friendly neighborhood, we bring to you this quality-built home less than an hour away to Melbourne CBD and only a stone's throw away from the Cardinia Lakes shopping precinct, schools, kindergartens, cafes, restaurants, parks, Pakenham CBD, the M1 Freeway and all that Pakenham has to offer.
NOTE: OFFERS CLOSE TUESDAY 19th APRIL 2022 (unless sold prior)
DISCLAIMER:
Every attempt has been taken to ensure the accuracy of the information provided is as presented. We encourage you to make your own assessment during an inspection. In addition, the measurements provided of the land and/or property may not be 100% accurate. In order to satisfy yourself with the exact dimensions of the property/land / or of each room, we advise you to conduct your own measurements and/or engage the services of a licensed surveyor. Responsibility for any omissions or errors contained herein is expressly denied
Land details
Documents
Property video
Can't inspect the property in person? See what's inside in the video tour.
Interactive media & resources
What's around Tipperary Circuit
 View more
View more View more
View more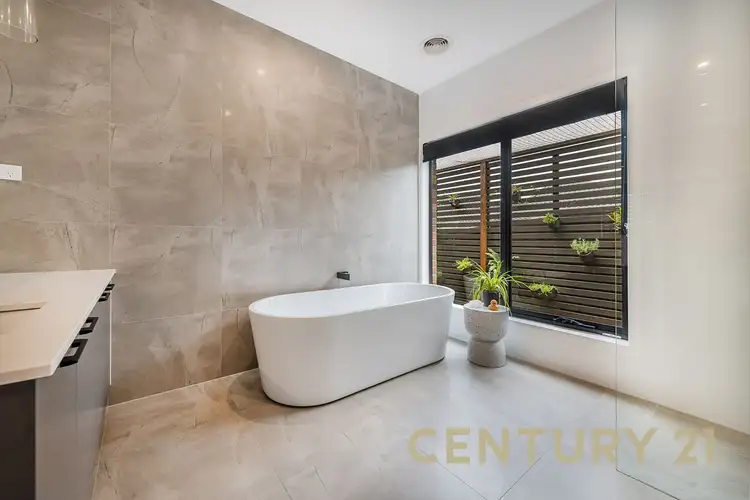 View more
View more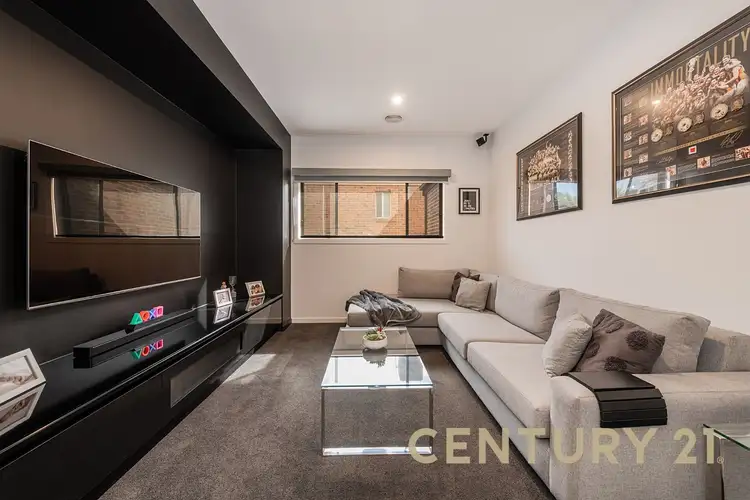 View more
View moreContact the real estate agent

Travis Bockman
Century 21 - Noble Park
Send an enquiry
Nearby schools in and around Pakenham, VIC
Top reviews by locals of Pakenham, VIC 3810
Discover what it's like to live in Pakenham before you inspect or move.
Discussions in Pakenham, VIC
Wondering what the latest hot topics are in Pakenham, Victoria?
Similar Houses for sale in Pakenham, VIC 3810
Properties for sale in nearby suburbs

- 4
- 2
- 2
- 739m²