From the moment you step inside this home, the Unique Custom Design with its striking architectural features resonates with Creativity and Sophistication. It promises a Lifestyle that inspires as much as it Excites!
Conveniently located in the community-friendly seaside Town of Burrum Heads, this property is situated on a corner block in a highly sought-after street. You are only a few minutes walk to the blue waters of the Burrum River, a family-friendly park, and the Esplanade, ensuring all your needs are within easy reach.
GENERAL FEATURES: Open-plan design in the Main Living Areas; Raked Ceiling features add a unique element of space and aesthetic appeal, while strategically placed windows and sliding doors allow more natural light to filter into the home, creating a seamless transition between indoor and outdoor spaces.
With mood Lighting, Ceiling Fans, and strategically positioned S/S Airconditioning Units, this home ensures year-round Comfort, allowing you to relax and enjoy your space.
INDOOR FEATURES:
The kitchen is functional and stylish, featuring adequate cupboard space, a double sink, Plumbing for the Fridge, a dedicated microwave shelf, and High-End Appliances such as a 90cm Induction Cooktop and a versatile Oven incorporating Air Fryer and Steam functionality.
A clear glass window offers a serene view of a Zen garden, motivating any Chef to create that extra special recipe!
MAIN BEDROOM 1: Privately located and having a separate entry/ exit door to the pool areas. Boasting King-Sized spaciousness. B\in Robes, Dressing area & stylish Ensuite with Shower, Double Basins & WC.
MAIN BEDROOM 2: Located in another wing with an outlook to a side garden, this king-sized room also features its own en-suite with a Shower, basin, bath and WC.
BEDROOM 4: A King-sized Room with a view out to the Zen Garden nook and having direct access to a smaller bathroom containing a Shower & a Basin and a separate WC.
BEDROOM 3: A versatile Queen-sized room that could either be an Office or a Craft Room
MEDIA ROOM: Located in the Main Living areas, this separate and conveniently positioned room is ideal for viewing, relaxation, or conversation.
OUTDOOR FEATURES:
* The Resort-Styled IG, S/W POOL features a Luxury Spa at one End and serves as the Focal Point of the Home. A new Pump and a Chlorinator are recent additions.
* A cosy, dedicated BBQ or entertaining area overlooks the pool area from one side
* A lovely raised feature deck, also accessible from inside the home, is positioned to overlook the Pool from the opposite side of the home.
* YARD SPACE FOR A SMALL VAN\/BOAT/ CARPORT exists.
ABUNDANCE of EXTRA STORAGE SPACE!
*In the Enclosed Area beneath the raised DECK
* Spacious in/roof dedicated storage void above the double garage, complete with fold-down ladder for ease of access.
BEING JUST 15 min walk along the River to the Local Shops & A FEW MINUTES DRIVE FROM BOAT RAMPS/FISHING/BEACH/TAVERN & BOWLS CLUB……
YOUR OPPORTUNITY IS KNOCKING!
Call Karyl on 0423 575 606 to arrange your Private Inspection!
Disclaimer: We take the utmost care to ensure the correctness and thoroughness of the information in our marketing material, although we cannot guarantee the accuracy of the information provided by third-party sources. As such, Fraser Coast Property Consultants makes no statement, representation, or warranty and takes no legal liability concerning the accuracy of the information provided. Interested parties should conduct their due diligence concerning each property they consider purchasing. All photographs, maps, and images are representative of marketing purposes only.
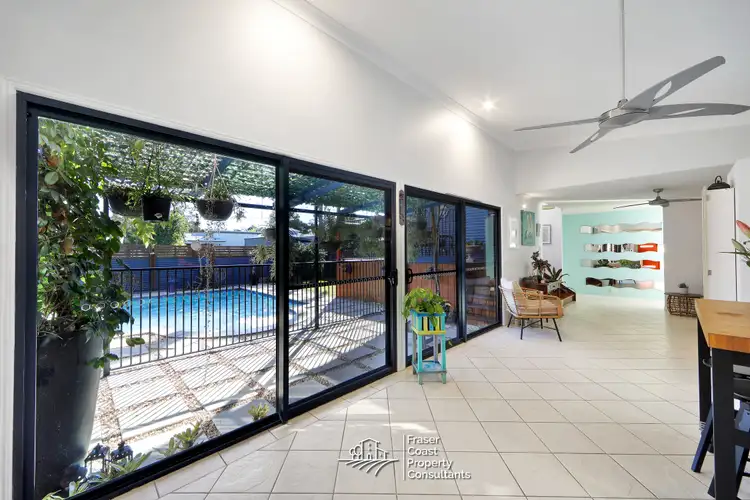
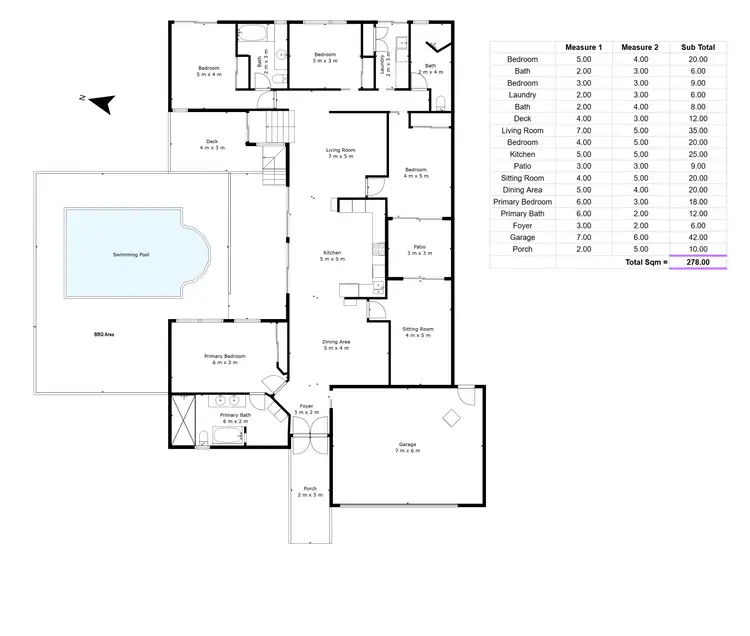
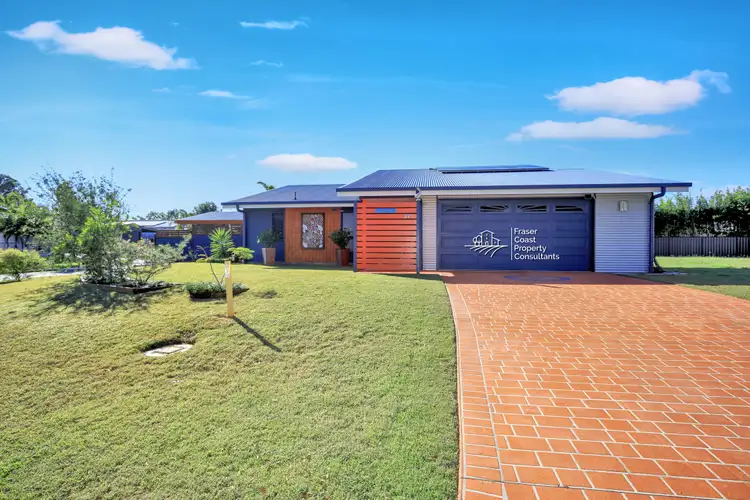
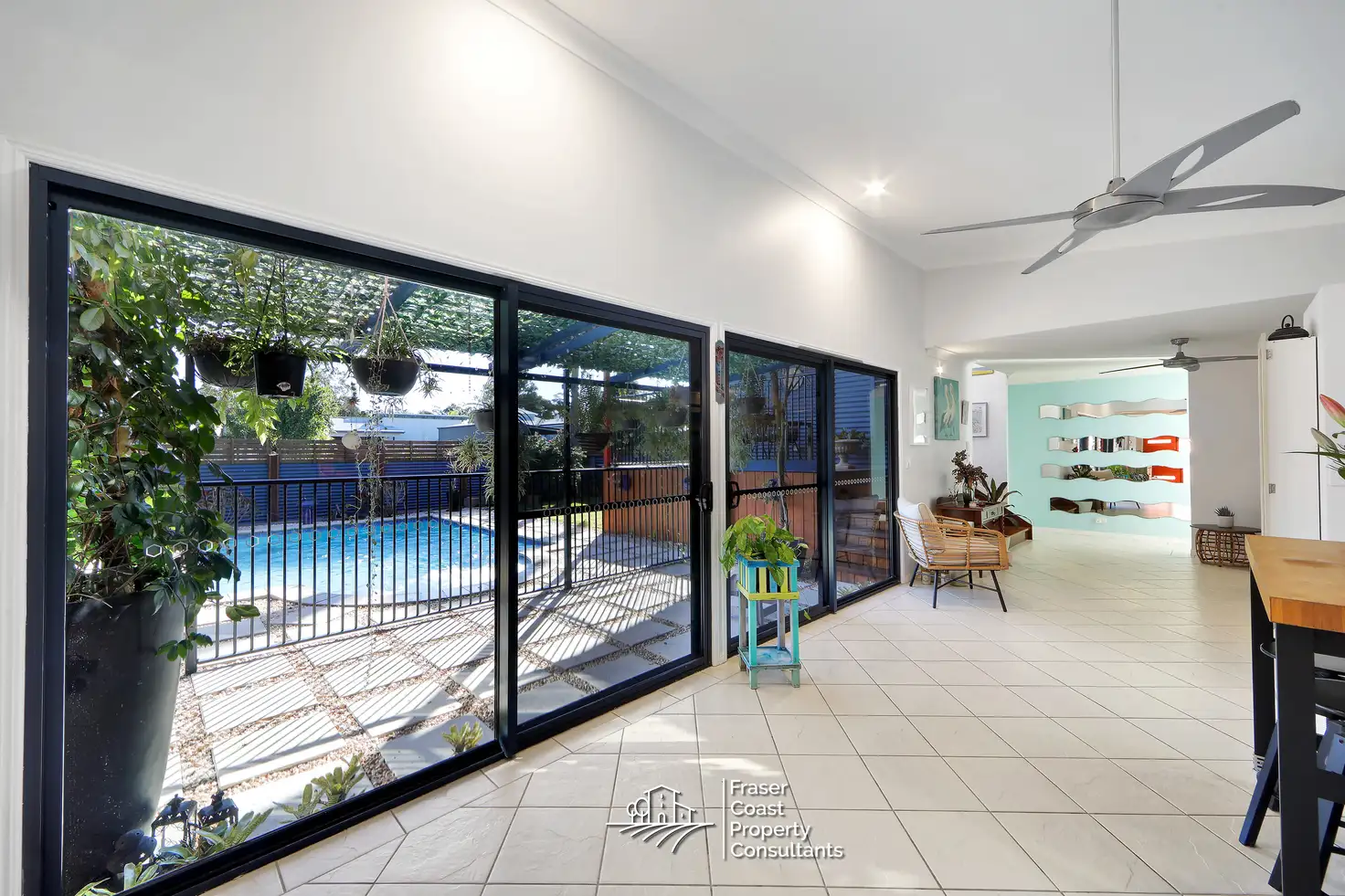


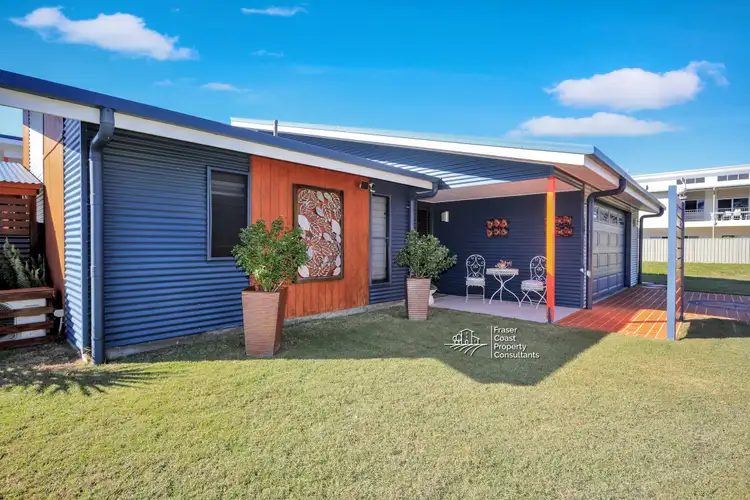
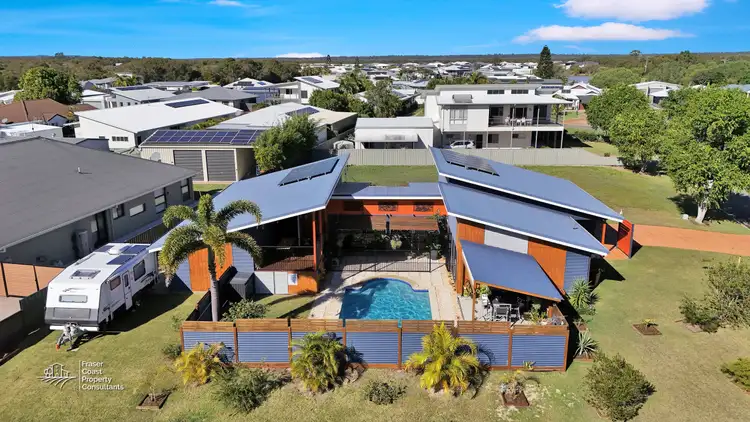
 View more
View more View more
View more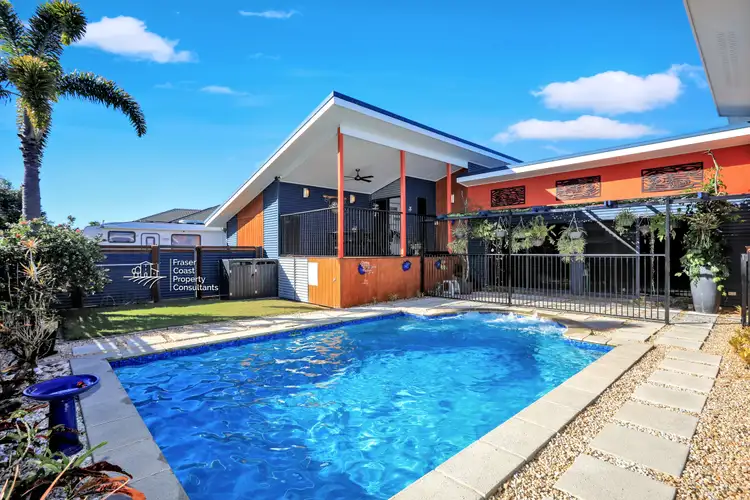 View more
View more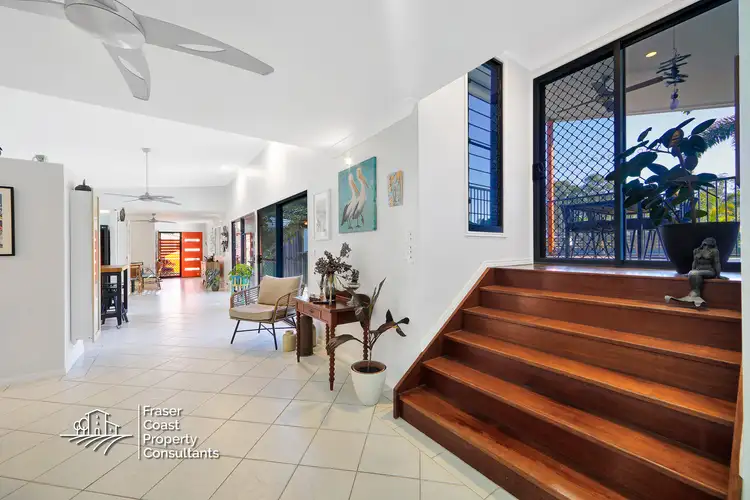 View more
View more
