FAMILY LIVING THAT HITS EVERY BOUNDARY!
**WATCH OUR VIDEO PRESENTATION**
Tucked away in the heart of Ashfield Estate, this is the kind of home that makes an impression from the moment you arrive. Hidden by an established hedge screen, behind offers a crisp façade and wide welcoming entrance, this is a residence that immediately feels generous, well-considered, and full of heart.
Step inside, and you're met with a true sense of space. The wide foyer opens to reveal a floorplan designed for both relaxed family living and effortless entertaining. At the front of the home, the master bedroom is a peaceful sanctuary, complete with double-door entry, a large walk-in robe, and a spacious ensuite featuring twin vanities-a true retreat for parents.
As you move through the home, the layout begins to unfold. A central open-plan kitchen sits at the heart of everything, designed to bring people together. With its walk-in pantry, glass splashback, stainless steel appliances, and generous bench and cupboard space, it's both functional and stylish-the kind of kitchen where family meals and Friday night dinners with friends just work.
This overlooks the main spacious family living zone and family meals area in an open concept modern layout. Flowing off the meals and family area is a dedicated study space, ideal for remote work or after-school homework. This then leads into a rumpus room, adding another layer of versatility to the home and a further separate living space to enjoy. Whether it becomes a games room, theatre, or teenage retreat, it's a space that adapts to your needs.
The remaining three bedrooms, all larger than average, are tucked away in their own private wing, along with a family bathroom, separate WC, and large laundry. It's a layout that ensures comfort and privacy for everyone in the household.
Step outside and you'll discover an expansive tiled undercover entertainment room, perfect across all seasons to enjoy. The backyard is framed by established gardens, offering a lush, low-maintenance setting with room for kids and pets to play, or even a friendly game of backyard cricket.
Additional features include:
• Ducted heating throughout
• Remote-controlled double garage
• Off-street parking for caravan, boat, or trailer
• x41 Solar Panels for lower cost living
• Garden shedding/workshop for additional storage
In addition to this, the location is super convenient!!! Set within walking distance to everything a growing family needs, you'll enjoy easy access to bus stops and public transport, Rosenthal Shopping Complex and mixed use shopping precinct, Medical centres and allied health, Public and Private schools, Childcare and early learning centres and an array of local parks, playgrounds and sports facilities all within arms reach...
You're not just buying a home, you're stepping into a lifestyle that makes sense, day in and day out. Spacious, smartly laid out, and ideally located, this is the complete family package in a community that feels like home.
Call Adam Sacco on 0409 033 644 to arrange your private inspection TODAY!
**PHOTO ID IS REQUIRED WHEN INSPECTING THIS PROPERTY**
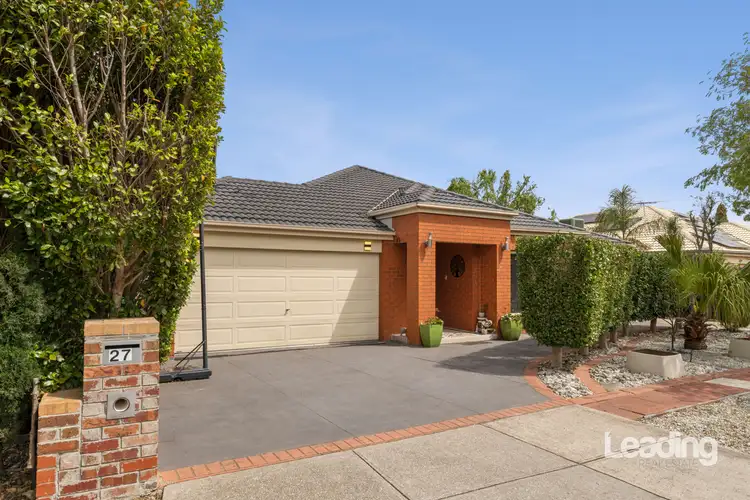

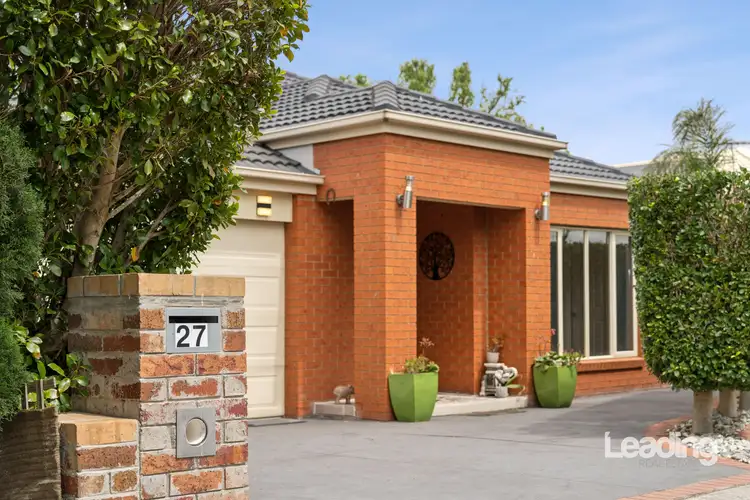
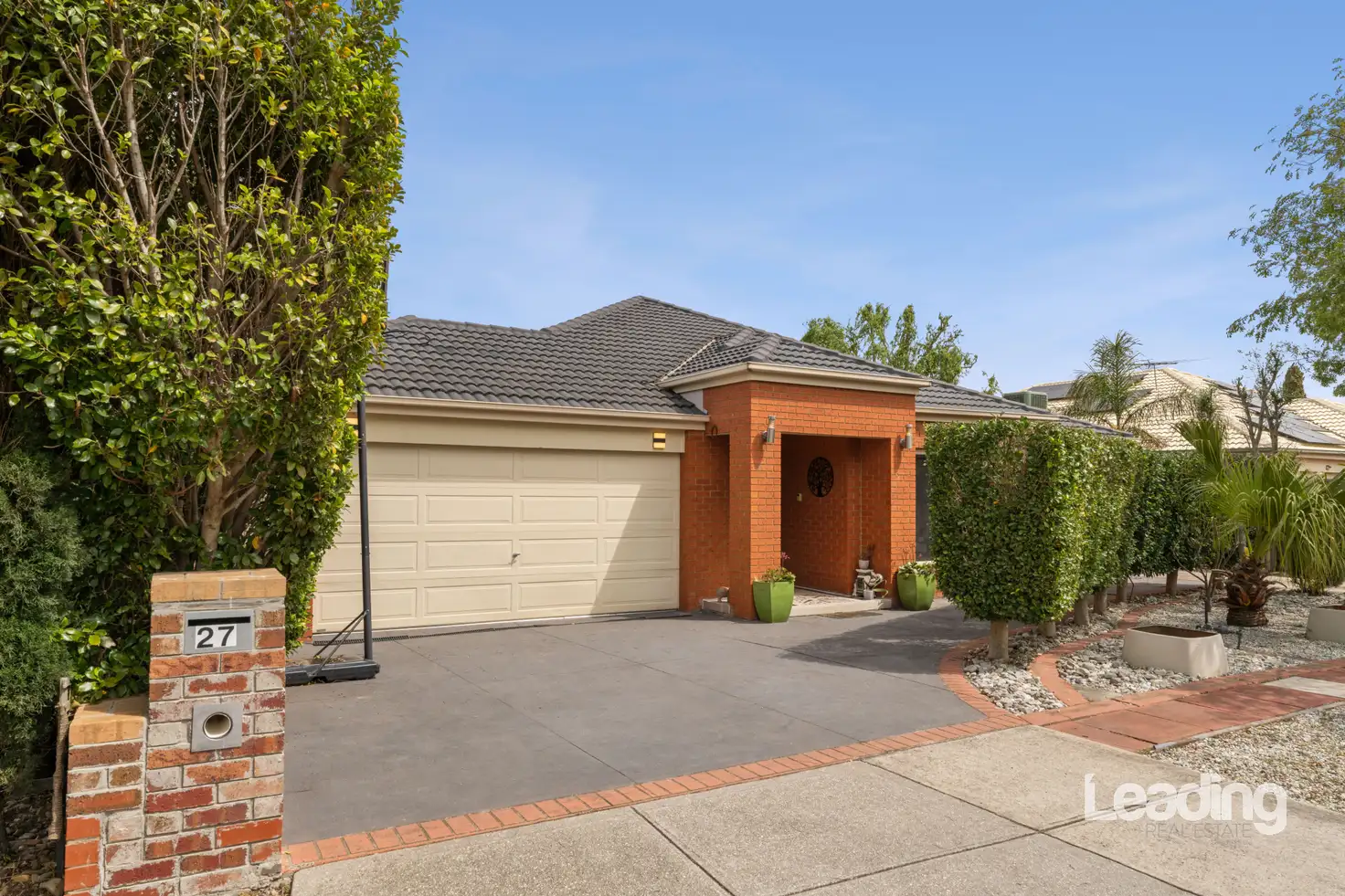


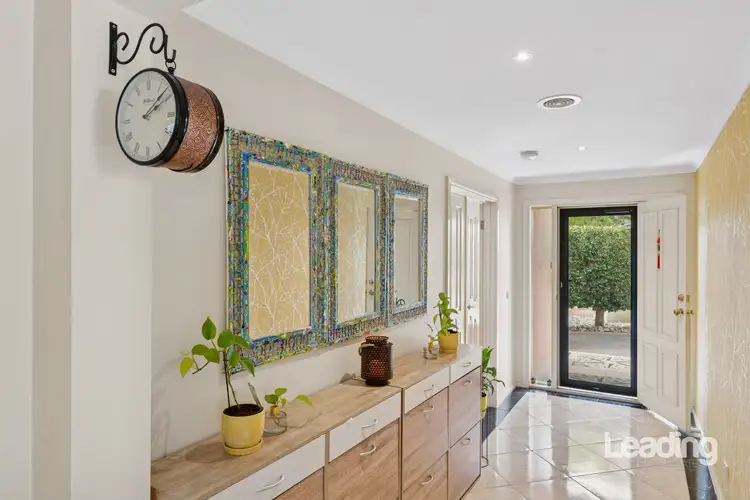
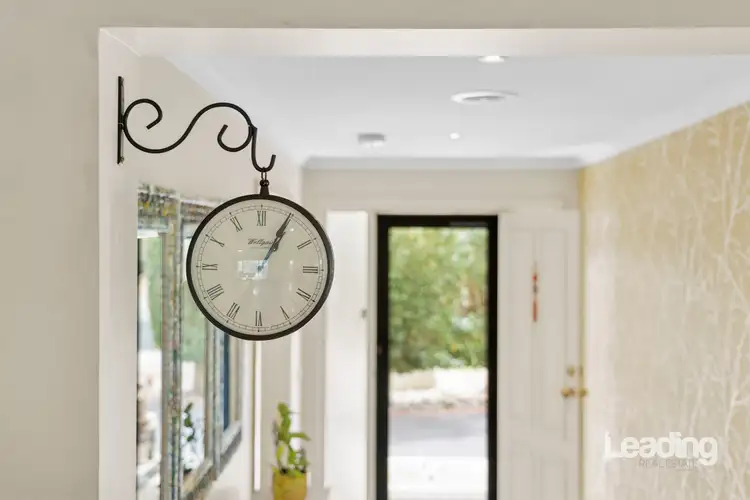
 View more
View more View more
View more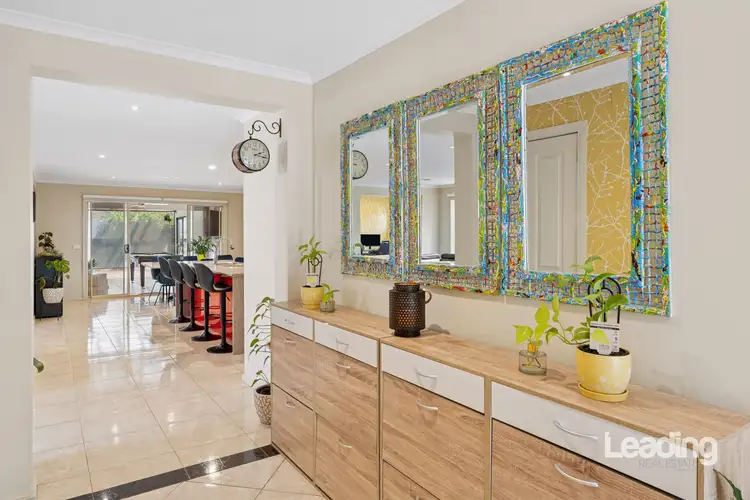 View more
View more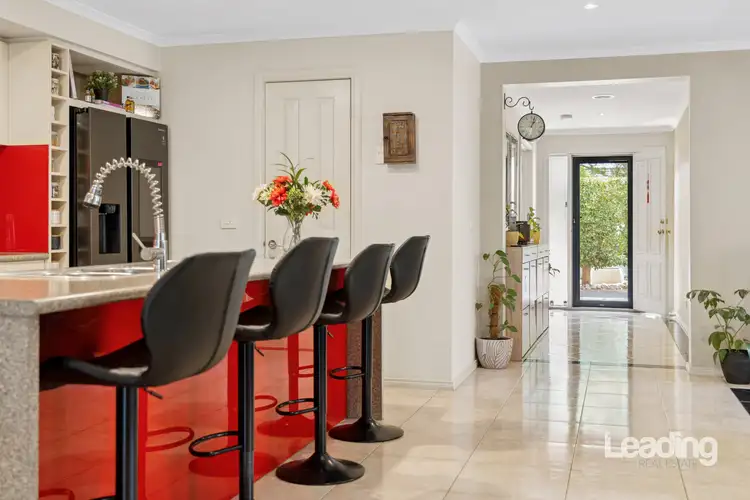 View more
View more
