Welcome to 27 Zeehan Street – An Exceptional Modern Queenslander proudly positioned on one of Wavell Heights most desirable streets.
This stunning home seamlessly blends modern design, functionality, and luxury, offering 416m² of indoor and outdoor living, dining, and entertaining space across two levels.
From the moment you step inside, a sense of grandeur is immediately apparent as beautiful spotted gum timber floors flow throughout the lower level. A wide hallway entrance draws you into the vast open-plan living, dining, and kitchen area, where bespoke finishes and thoughtful design elements take center stage.
At the heart of this home lies a state-of-the-art kitchen, featuring an oversized 40mm stone island bench, a full suite of European appliances, including dual Bosch 600mm pyrolytic ovens and a 900mm gas cooktop. A walk-in butler’s pantry provides additional storage and preparation space, making this an entertainer’s dream kitchen.
The Ultimate Entertainer’s Home;
This home is designed for entertaining, offering multiple indoor and outdoor spaces perfect for hosting dinner parties, birthdays, or grand Christmas gatherings. Overlooking the sparkling in-ground saltwater pool, the huge entertaining deck is ideal for alfresco dining, complemented by a separate outdoor lounge area where you can relax and enjoy the lush, private surroundings. The fully equipped outdoor kitchen, complete with a brand-new built-in Beefeater BBQ and wine fridge, ensures every gathering is a special occasion. Whether it’s a relaxed afternoon by the pool or an evening under the stars, this home has been thoughtfully designed to cater to every entertaining need.
Clever Design Elements Throughout;
Buyers looking for something truly special will love the home’s unique design features, including:
An outdoor shower and bathroom for added convenience
An upstairs viewing deck with breath-taking city-to-mountain views
Extra-high garage ceilings to accommodate oversized vehicles
Throughout the home, high-end finishes such as luxurious stone benchtops, custom cabinetry, and brushed brass and nickel tapware reflect a meticulous attention to detail.
Spacious and Luxurious Living;
The home offers five generous bedrooms, including a well-appointed guest suite with a full bathroom on the lower level for added convenience. Upstairs, four spacious bedrooms feature ceiling fans, separate LED lighting, and walk-in robes. The master suite is a true retreat, boasting a large walk-in robe with custom cabinetry and an elegant ensuite, complete with double sinks, floor-to-ceiling tiles, a semi-frameless shower with a double showerhead, and a luxurious free-standing bath.
Additional upstairs living spaces include a second lounge area and a dedicated media room, perfect for family relaxation or entertaining guests.
Additional Features:
• 5kW Solar System for energy efficiency
• Arlo Security Camera System for peace of mind
• Data points in all bedrooms & office for seamless connectivity
• 8-seater cinema with BenQ Projector & Onkyo Surround Sound
• Stunning full city views
• Level 663m² fully fenced allotment
• Spotted gum timber flooring
• Daikin 18kW ducted & zoned air-conditioning
• European appliances
• Dual Bosch 600mm pyrolytic ovens
• 900mm Technika gas cooktop
• Integrated dishwasher
• Large butler’s pantry
• Separate office space
• Outdoor kitchen with built-in Beefeater BBQ & wine fridge
• Internal & external Sonos speakers
Prime Location – Close to Everything:
• 1.4km to Wavell Heights State School
• 900m to Wavell State High School
• 850m to OLA
• 3km to Padua College
• 2.5km to Mt Alvernia College
• 2.9km to St Anthony’s Primary School
• 350m to Belloy Street Park
• 2.3km to Westfield Chermside
• 2.6km to Prince Charles Hospital
This incredible home must be seen to be truly appreciated.
Contact Stefan today to arrange a private viewing – 0411 810 440
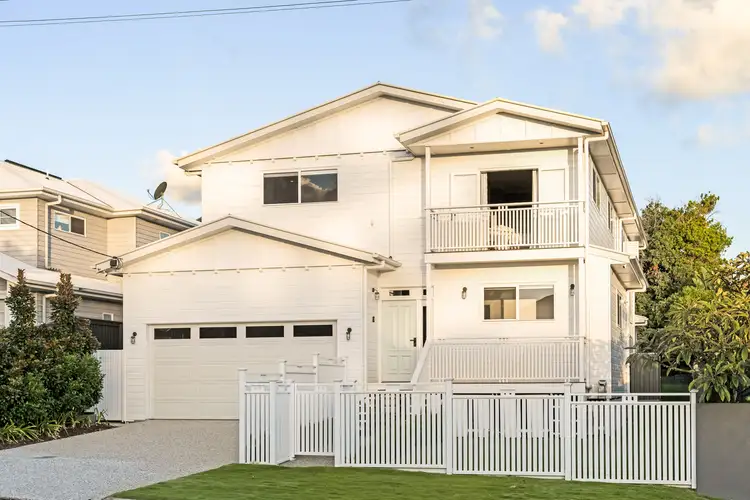
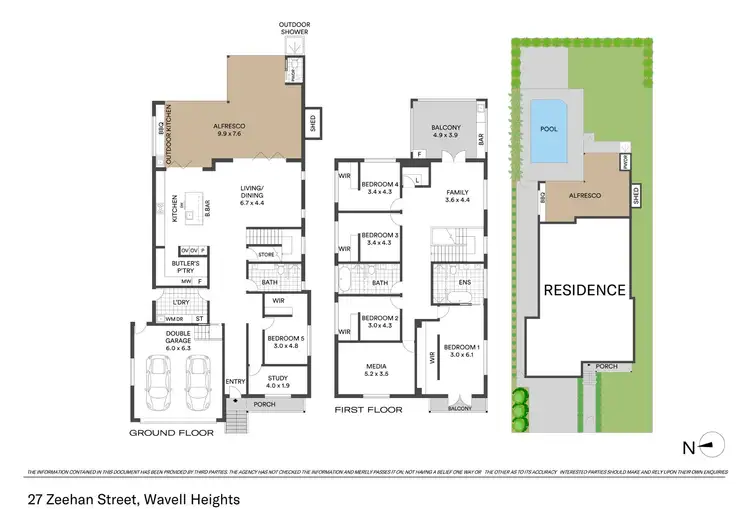
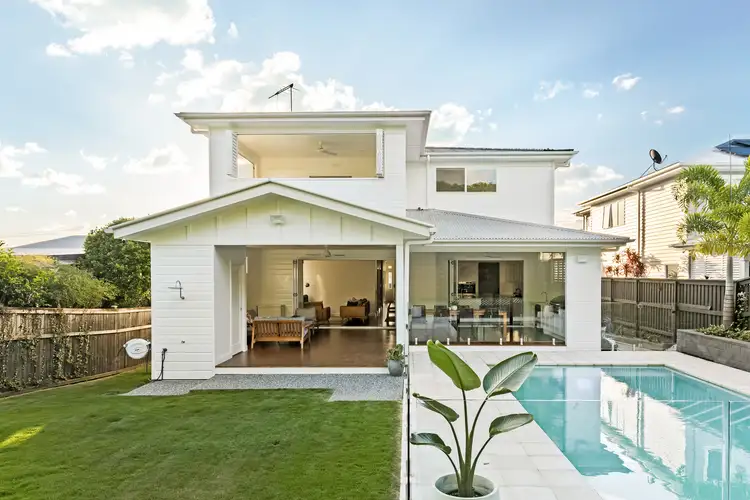
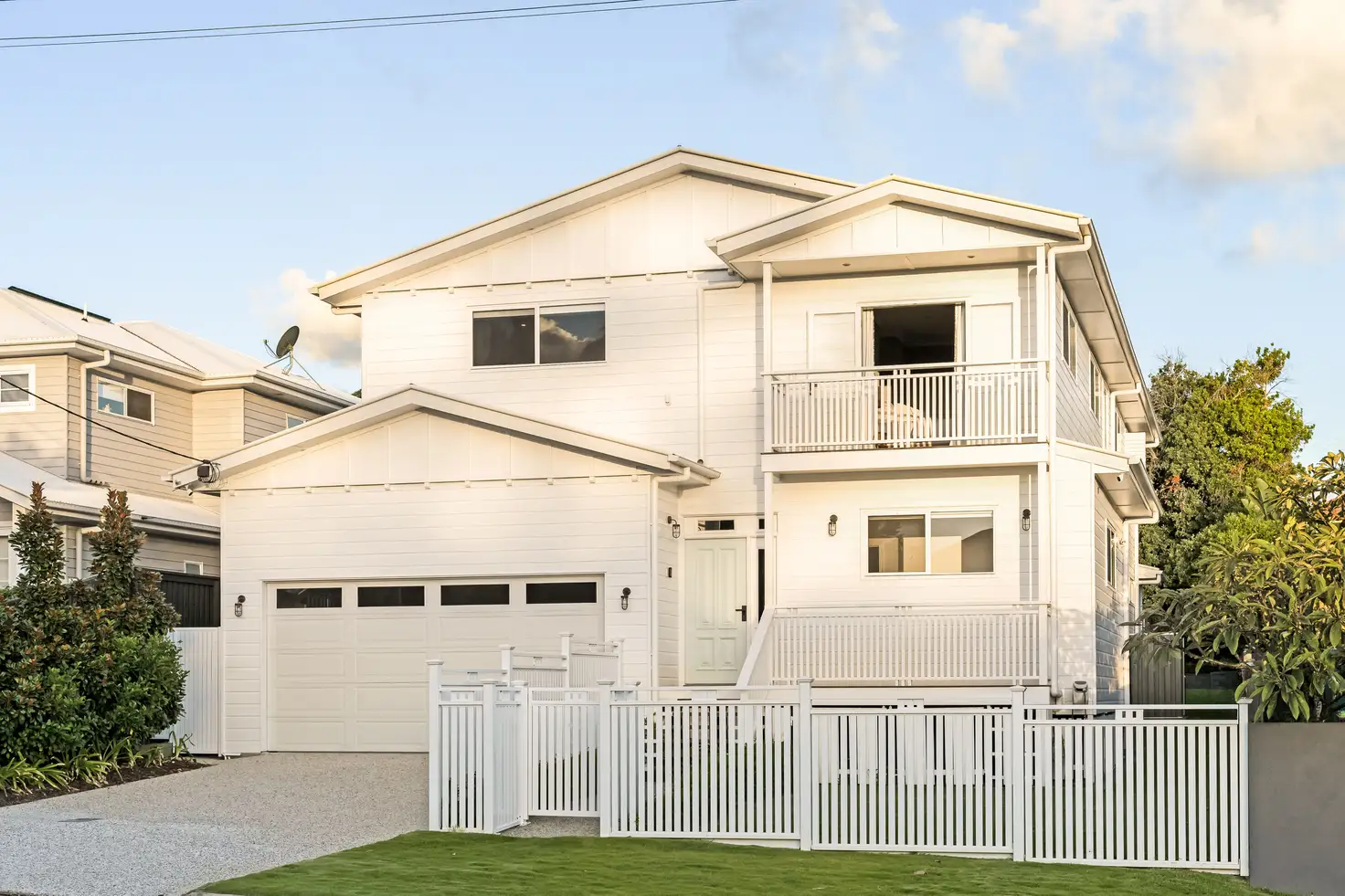


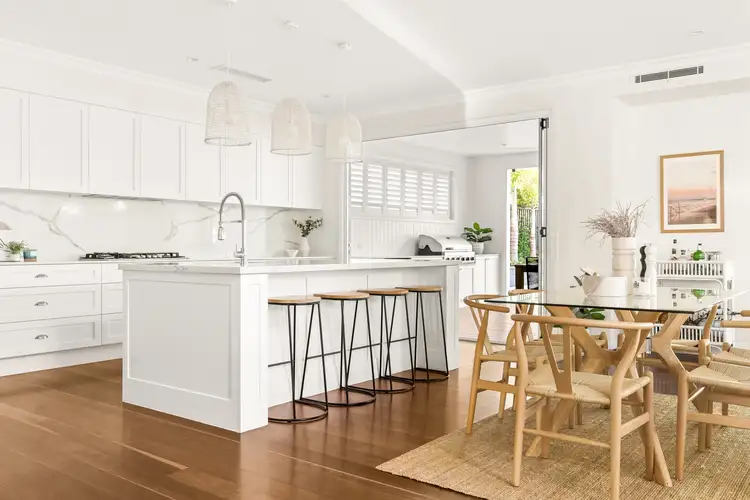
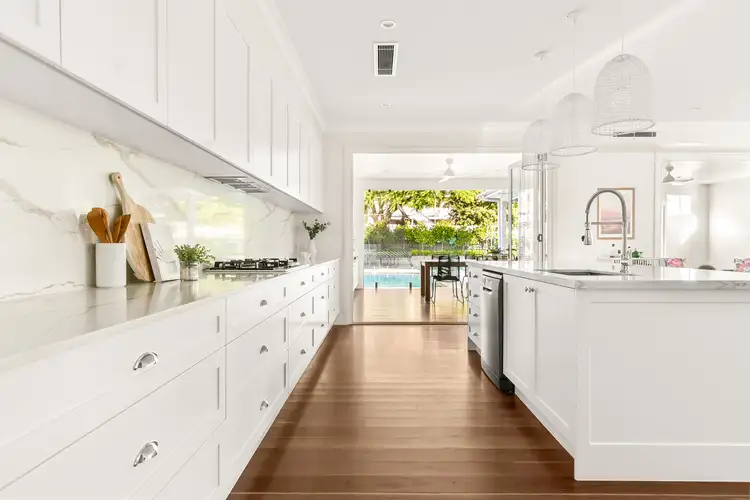
 View more
View more View more
View more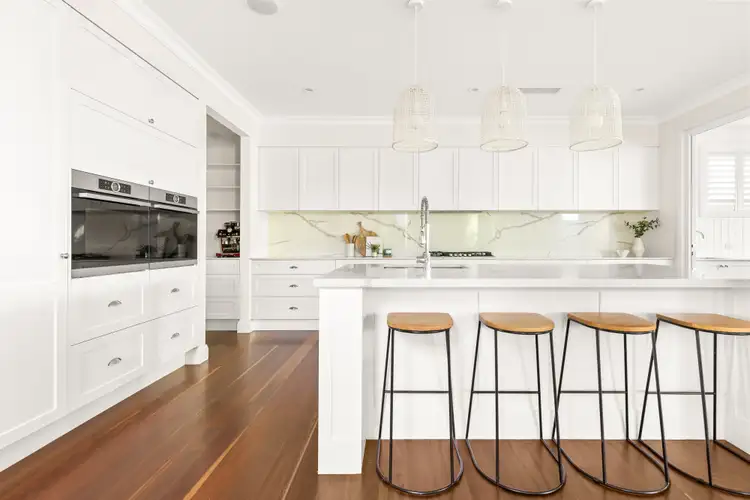 View more
View more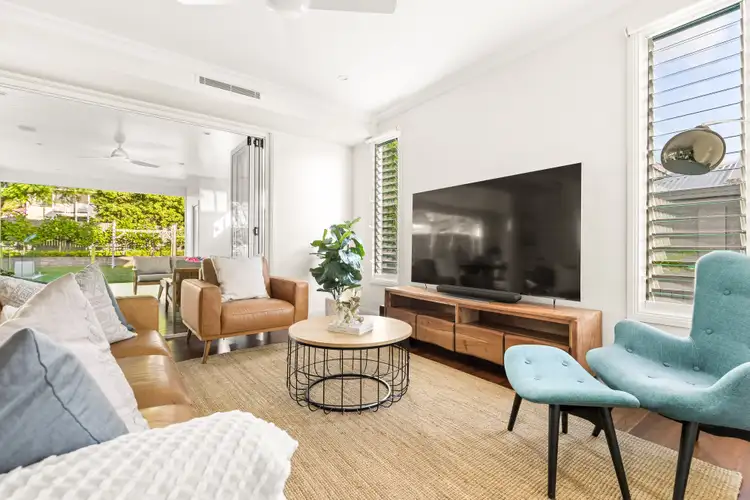 View more
View more
