ALL OFFERS ENCOURAGED PRIOR TO AUCTION
Welcome to 272 Tarragindi Road, the perfect family and entertainer's home which is also suitable for a home business. Overflowing in space and packed with features, this property is in a prime location and has so much to offer.
Upon arrival, you are greeted by the wide hardwood staircase which takes you up to the main section of the home. To the right is the open plan living, dining, and kitchen. In this area there is a ceiling fan, and built-in cupboards which run along the wall of the living room. A Whole House Cooling Fan cools the house in summer.
From the living and through the dining, is the large and spacious quality kitchen with porcelain tiles, which offers an abundance of stone benches, cupboards, pantry, and fridge space, including heavy duty drawers, 2 ducted extractor fans over the stove, zip boil/chiller unit with stainless steel appliances.
Down the hall to the left of the home are the 4 generously sized bedrooms and main bathroom. All 4 bedrooms have timber flooring, built-in wardrobes, and sliding windows.
Located in between the bedrooms is the bathroom which is suitable for those sharing with multiple people. There is an ample amount of bench, and cupboard space, with a bathtub, large shower, and a separate toilet for convenience.
Back through the open plan areas and located at the back of the home is the large covered outdoor entertaining deck, which overlooks the generously sized backyard and pool, both of which are fully fenced, and is surrounded by beautiful homegrown trees and plants. This space is perfect for throwing BBQs, and relaxing, whilst watching the kids and/or pets play in the secure backyard.
Located on the lower level of the home are 4 multi-purpose rooms, one of which is soundproof and suitable for music or other noisy hobbies, a second bathroom with shower and toilet, massive storage cupboards and bookshelves, and the 2 car garage, with remote control access.
Features Include:
- 4 Bed, 2 bathroom.
- 2+ car garage with automatic doors and further parking available on driveway, with shade sail covers
- Hardwood polished flooring upstairs, tiled flooring downstairs & high ceilings
- Central vacuum upstairs and downstairs and 'toe kick" vacuum in kitchen
- LED downlights throughout home
- Whole house cooling fan
- Open plan living, dining & kitchen
- Smart IoT ceiling fan and lounge lights and huge built-in cupboards in living area
- Large & spacious quality kitchen with an abundance of stone benches, cupboards, pantry & fridge space, including heavy duty drawers, 2 ducted extractor fans over the stove, zip boil/chiller unit with stainless steel appliances.
- 4 Generously sized bedrooms, all with built-in wardrobes and sliding windows
- Main bathroom is large and spacious with an ample amount of bench and cupboard space, a bath, large shower and separate toilet for convenience
- Large linen and storage cupboard in hallway
- Large covered outdoor entertaining deck which overlooks generously sized securely fenced backyard and pool with slide and large entertainment area.
- Lower level consists of multiple multipurpose rooms, one of which is soundproof suitable for music or other noisy hobbies, generous shelving and storage space and a second bathroom
- Paved designated space at front for a caravan or boat parking. This could be extended for a larger caravan or boat.
- New large hot water system (2022)
- 2 Water tanks (3000 and 500L) with pumps and 25mm and 19mm reticulation
- Well established and shady garden with many beautiful and exotic plants
- Only a 5 minute walk from Toohey Forest walking tracks
- Lovely views to South and West (over Brisbane Valley to mountains and magnificent sunsets) and to Toohey Forest from the verandah, patio and pool area (East)
- Central to universities, shops, buses, hospitals and local schools
Packed with beautiful features, and central to universities, schools, and local amenities, this home is the perfect place for growing families or perhaps a home business or serious hobby.
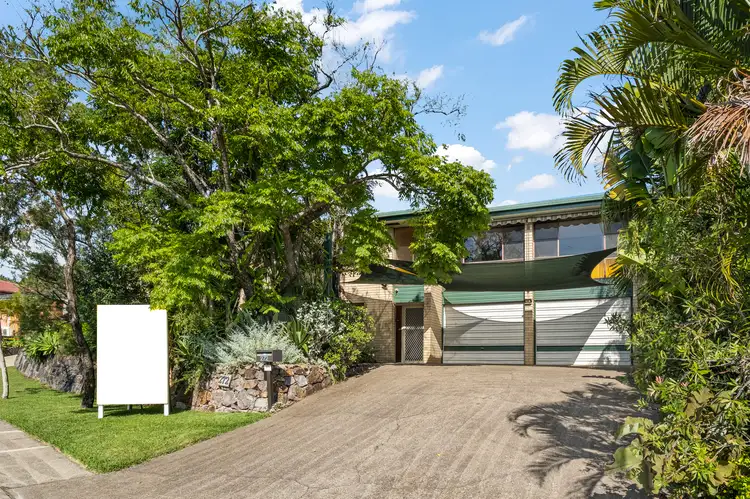
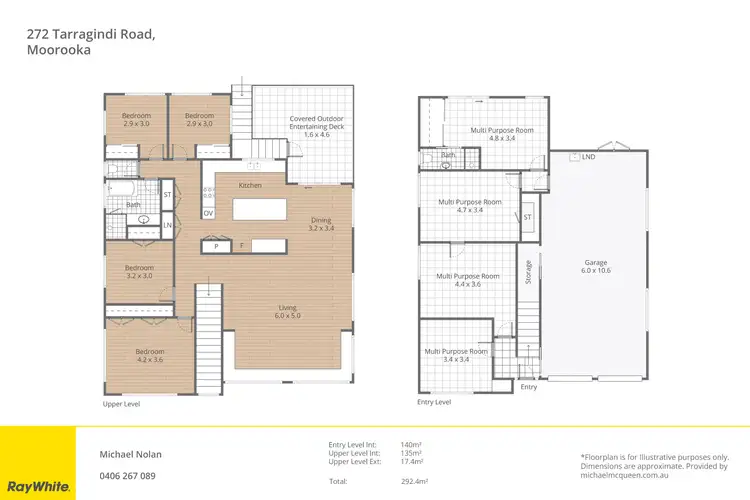




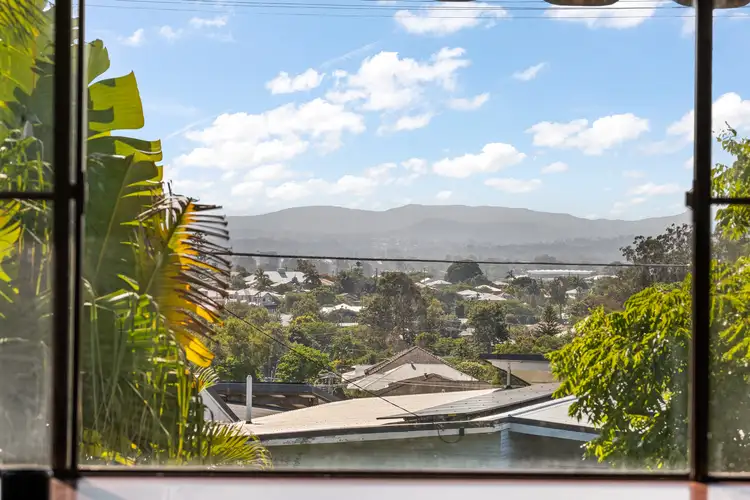

 View more
View more View more
View more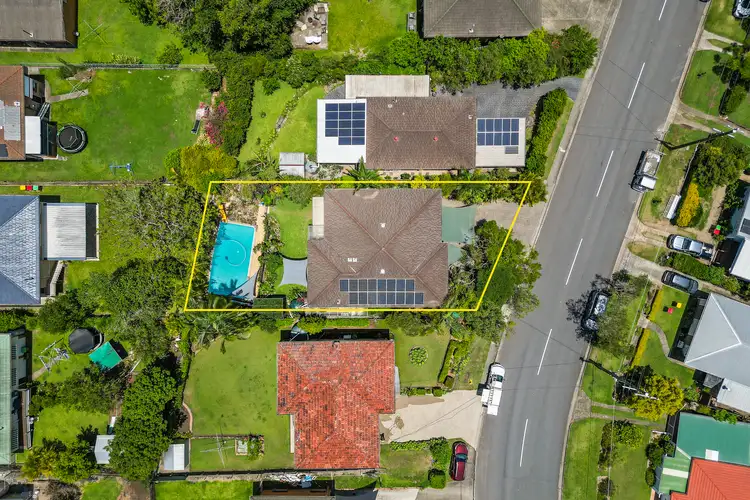 View more
View more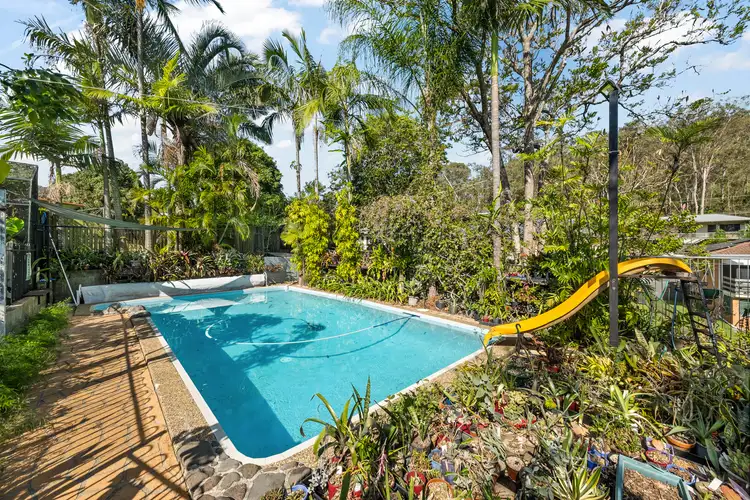 View more
View more
