$785,000
3 Bed • 2 Bath • 2 Car
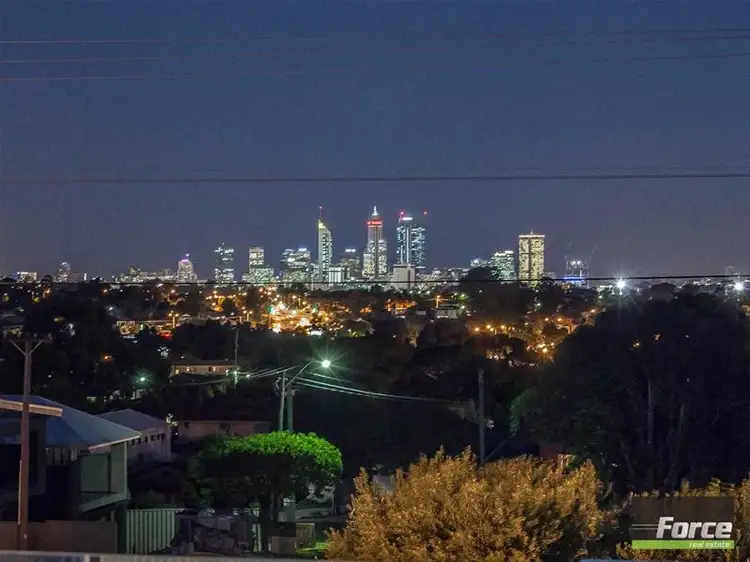
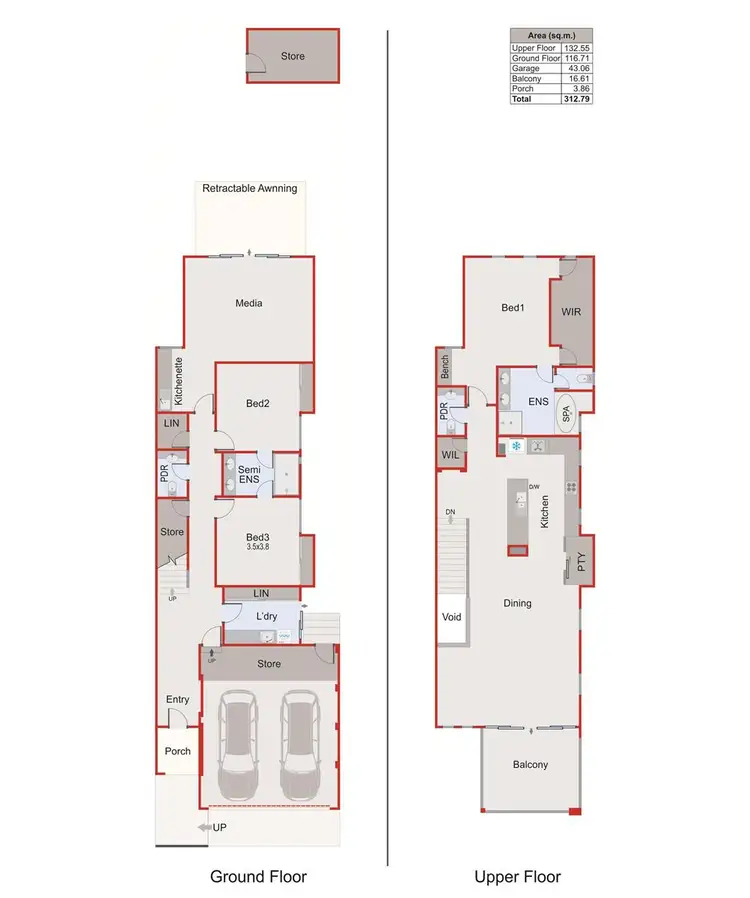
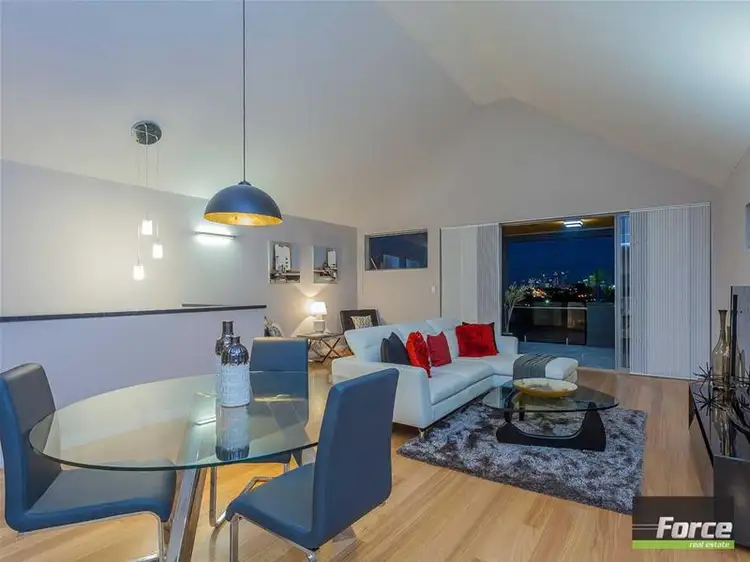
+24
Sold
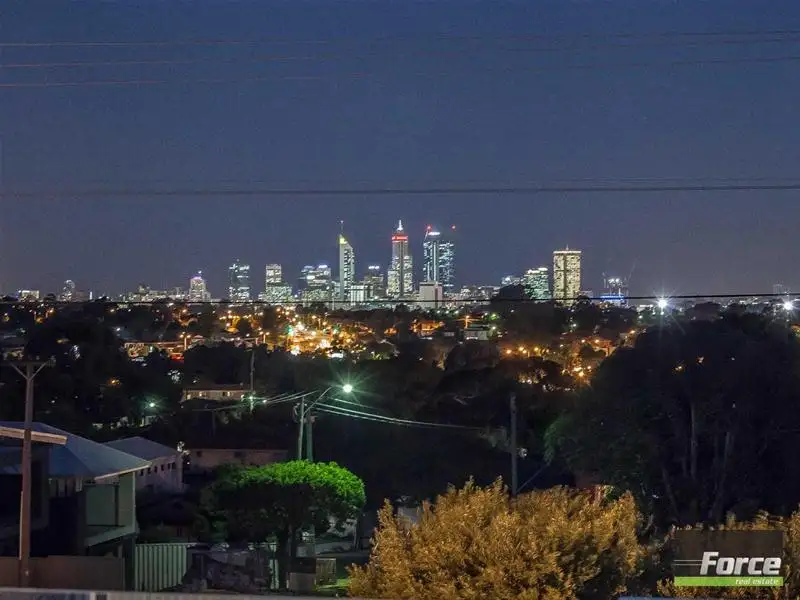


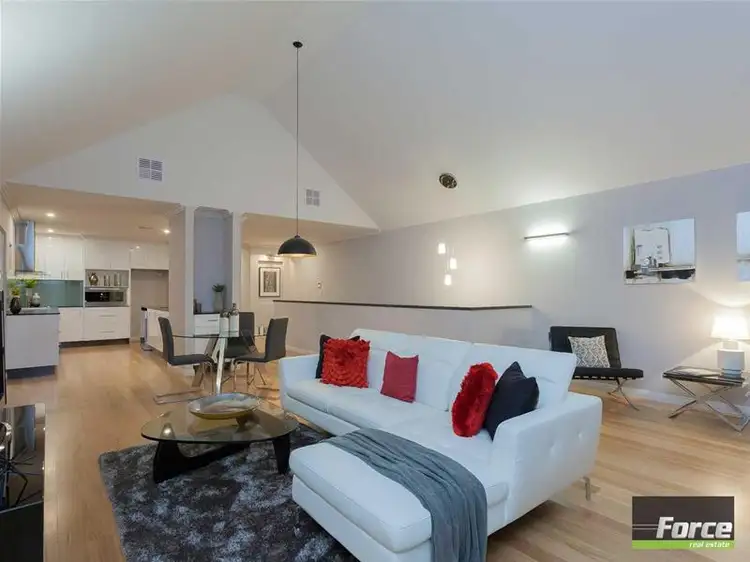
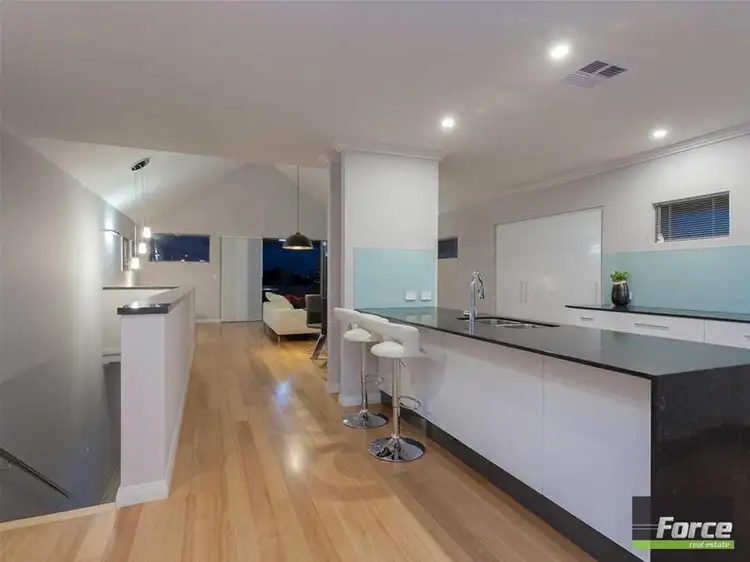
+22
Sold
273c Cape Street, Yokine WA 6060
Copy address
$785,000
- 3Bed
- 2Bath
- 2 Car
House Sold on Sun 7 Jun, 2020
What's around Cape Street
House description
“Under Offer”
Property features
Interactive media & resources
What's around Cape Street
 View more
View more View more
View more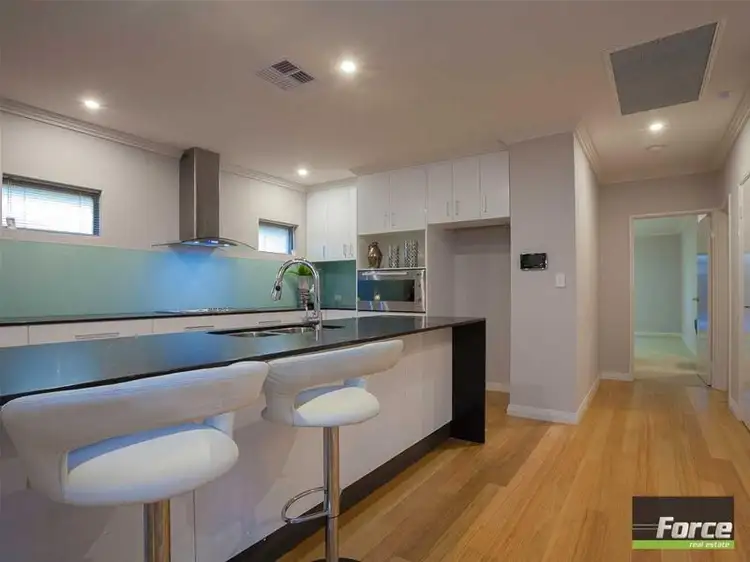 View more
View more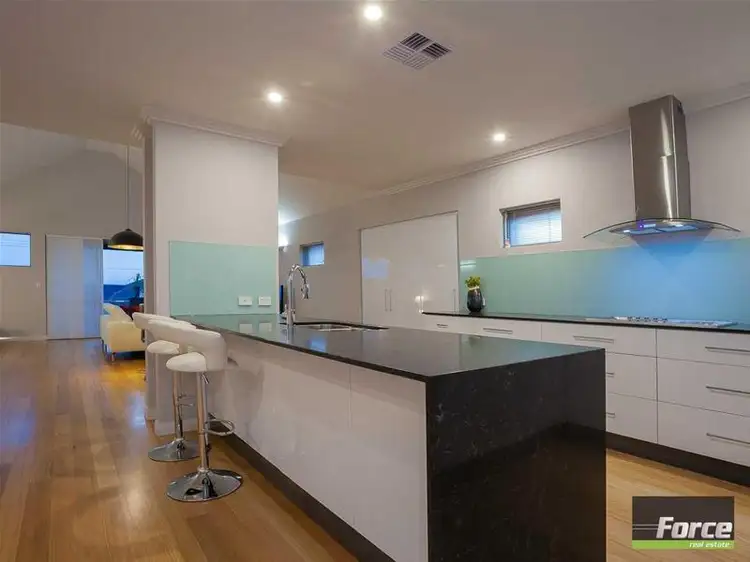 View more
View moreContact the real estate agent

David Brewer
Force Real Estate
0Not yet rated
Send an enquiry
This property has been sold
But you can still contact the agent273c Cape Street, Yokine WA 6060
Nearby schools in and around Yokine, WA
Top reviews by locals of Yokine, WA 6060
Discover what it's like to live in Yokine before you inspect or move.
Discussions in Yokine, WA
Wondering what the latest hot topics are in Yokine, Western Australia?
Similar Houses for sale in Yokine, WA 6060
Properties for sale in nearby suburbs
Report Listing
