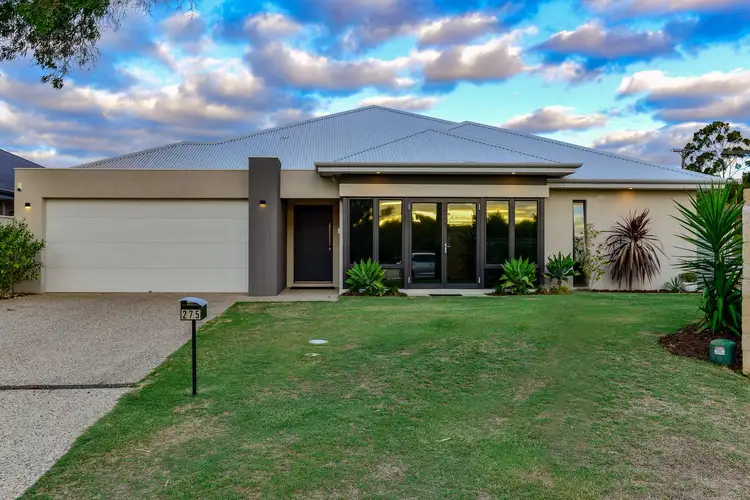The Lovell Team are extremely proud to present this contemporary custom-built family abode!
Completed in 2016, on a full size 594sqm green title block, and boasting over 318sqm under roof, this luxury home will delight all who view with its clever layout, impressive list of inclusions, high quality of finishes and fresh, modern décor.
Inside comprises four bedrooms, two bathrooms, formal lounge, open plan living and dining, deluxe kitchen, separate scullery, multi-purpose activity room, double garage and alfresco under main roof.
FEATURES:
- Light-filled formal lounge room with soaring 34 course ceilings, overlooking front yard with tinted windows and aluminium hinged doors.
- Sumptuous master suite with walk-in-robe/dressing room adjoins a luxurious ensuite bathroom with dual vanities, 40mm stone benchtops, walk in hob-less shower & separate w/c
- Double glazed doors lead to the open plan casual living and dining areas with high ceilings, media recess and large stacking doors which open to the alfresco
- Luxurious kitchen with 40mm stone waterfall benchtops, bi-fold servery to alfresco, mirrored splash-backs, quality European appliances, Smeg dishwasher and ample built in cabinetry storage.
- Adjoining scullery also fitted with quality stone benchtops, undermount sink, bar fridge recess, huge wall-to-wall pantry and glazed door access to outdoor BBQ area
- Versatile activity/multi-purpose room in the children’s wing with sliding door access to backyard.
OUTSIDE:
- Modern front elevation with texture rendered exterior
- Double garage with additional storage area to the rear and convenient shopper’s entry
- Exposed aggregate concrete flooring to driveway and front porch
- Large alfresco with concrete aggregate flooring, recessed ceiling, stone bench servery & external TV point.
- Backyard boasts lush grassed area surrounded by mature Magnolia trees
- Limestone fence to perimeter of block with aluminium slat infill panels
EXTRAS:
- 6.2-star energy rating
- 31 course ceilings throughout with 34 courses to entry & formal lounge
- Built in robes to the three minor bedrooms
- Appliances in kitchen include AEG Pyrolytic wall oven, built in AEG Combi oven/microwave, AEG induction cooktop, Smeg Semi-integrated dishwasher
- Fridge tap and provision for gas hotplate if preferred to induction
- 40mm Calacatta Nuvo CeaserStone benchtops to kitchen, scullery & ensuite, caesar stone benchtops to main bathroom, laundry and powder room
- Laundry fitted with 2 x hamper drawers and 2 x clothes drawers, underbench washing machine recess and overhead cupboards with hanging rail.
- Large walk in linen/storage adjacent to entry with access to a 6m x 7m fully walled attic.
- Additional double door linen in children’s wing
- Top of the line perimeter alarm system
- Doorbell intercom
- Data points and TV points to all bedrooms, living, lounge & activity
- Luxury vinyl plank flooring throughout
- LED downlights throughout internally & externally
- Built by premium Perth builders - VM Building








 View more
View more View more
View more View more
View more View more
View more
