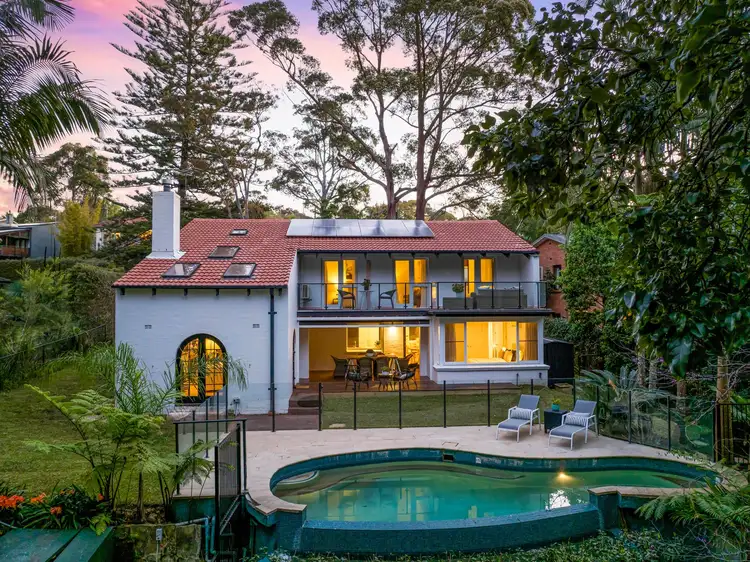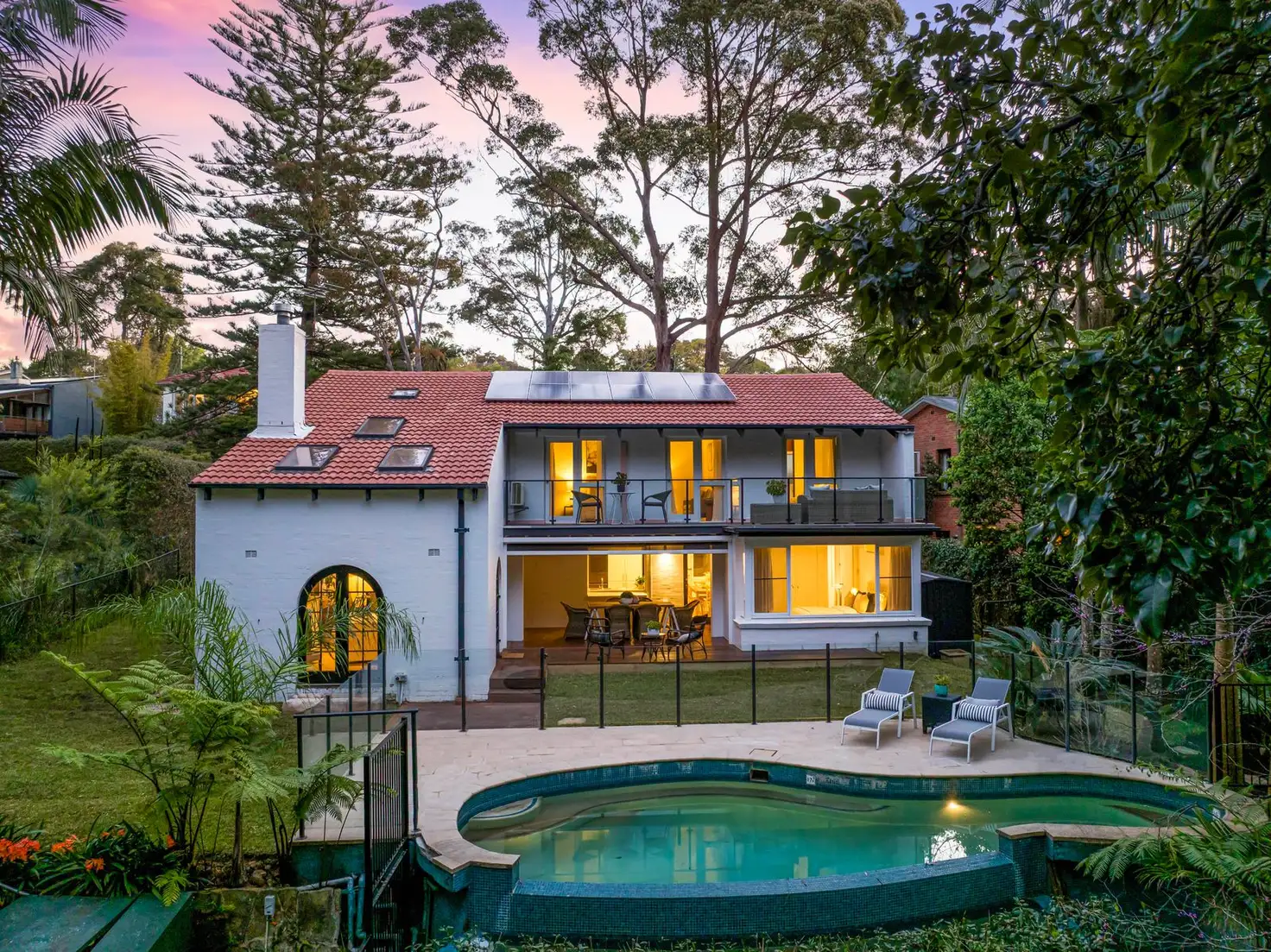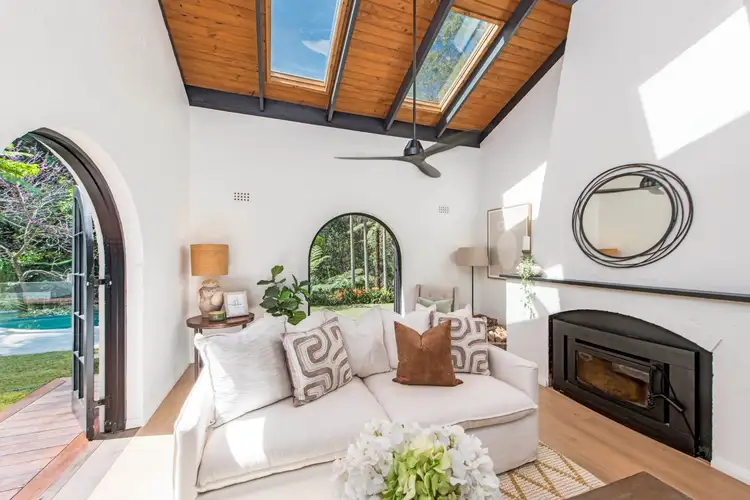Price Undisclosed
5 Bed • 3 Bath • 3 Car • 954.8m²



+13
Sold





+11
Sold
27A Johnston Crescent, Lane Cove NSW 2066
Copy address
Price Undisclosed
- 5Bed
- 3Bath
- 3 Car
- 954.8m²
House Sold on Sat 4 Oct, 2025
What's around Johnston Crescent
House description
“Stylishly renovated family retreat, rare reserve-side privacy”
Property features
Land details
Area: 954.8m²
Property video
Can't inspect the property in person? See what's inside in the video tour.
Interactive media & resources
What's around Johnston Crescent
 View more
View more View more
View more View more
View more View more
View moreContact the real estate agent

Jane Garwood
Garwoods Estate Agents Cammeray
0Not yet rated
Send an enquiry
This property has been sold
But you can still contact the agent27A Johnston Crescent, Lane Cove NSW 2066
Nearby schools in and around Lane Cove, NSW
Top reviews by locals of Lane Cove, NSW 2066
Discover what it's like to live in Lane Cove before you inspect or move.
Discussions in Lane Cove, NSW
Wondering what the latest hot topics are in Lane Cove, New South Wales?
Similar Houses for sale in Lane Cove, NSW 2066
Properties for sale in nearby suburbs
Report Listing
