Positioned on an impressive 1018m2 block this beautiful home offers a dream layout and unique opportunity for its new owners and is quite affectionately referred to as a "unicorn" as there is nothing quite like it. With room for all the extra's you've always dreamt of having and all the finishes that would make any homeowner proud, this little slice of paradise is a must inspect!
Walking through the impressively large front door you are welcomed home, stepping inside this generous home with large open plan living that has been tastefully styled with all the creature comforts makes this home ideal for the family. With a fresh contemporary feel, high ceilings that create a light fresh feel, the only thing you have left to do is move in.
The kitchen is designed to accommodate any aspiring chef and is framed beautifully by eye catching pops of red. Overlooking the impressive outdoor entertaining areas the kitchen is the heart of the home and will make baking and entertaining on weekend's a joy. Featuring modern appliances, a900mm freestanding Smeg oven with 5 burner gas cooktop, large bench tops for family and friends to gather around with plenty of storage solutions to suit a larger family effortlessly.
Impressive living areas are perfectly sectioned off through the floorplan, ideal for family life or those seeking a bit of extra space. A generous separate lounge room to snuggle down in and watch your favourite movies with a separate office/multipurpose room, open plan living and dining area with split system air conditioning and ceiling fans throughout for your comfort.
Three generously sized bedrooms, with impressive built-in wardrobes. The master bedroom is notably larger and designed for comfort and functionality featuring sliding doors that lead directly out to the entertaining areas at the rear of the property, ensuite and large walk-in wardrobe.
Also featuring a large main bathroom, large separate laundry room with space to add additional storage if you wish, separate linen cupboards, and an additional storage space in the double lock up garage, leaving you with no opportunity to run short of space.
Heading into the flat which sits adjacent to the main house, you will surely be impressed with the sheer size and generous layout. Featuring direct separate access from the main house, the flat offers a bedroom with built in robes, full size kitchen and modern appliances. A spacious bathroom with double shower, open plan living and dining spaces with plantation shutters to create separation within the layout if desired and still be large enough to accommodate a second bedroom area if required.
Stepping outside there is an impressive entertaining area overlooking the lush greenery that gives this home something extra special. You will be spoilt for choice no matter the season, whether it be enjoy getting cosy under the warmth of the outdoor heaters watching the footy, enjoying the warm summer days by the pool or watching the day drift into night with a glass of wine while enjoying the impressive outdoor BBQ area.
Around the property you will find a double bay shed with single phase power that has drive through access from the street front, generous remote access garage, additional caravan or boat parking space at the front of the home and plenty of privacy in the fully fenced yard.
If this beautiful home sounds like it could be the one, then please do not hesitate to get in contact with us to arrange your inspection today.
Information contained on any marketing material, website or other portal should not be relied upon and you should make your own enquiries and seek your own independent advice with respect to any property advertised or the information about the property.
Notable Features:
Freshly painted both internally and externally
Salt water pool
Ample secure parking with drive though access from street front
Caravan/ Boat parking pad at front of the property
Split System Air-conditioning throughout
Double Bay Shed - Single phase power and urinal fitted at the rear of the shed which is perfect for all those parties!
Solar
Media Room / Second Lounge room
Study/Home Office
Large Fully covered outdoor entertainment area
Lush and well-maintained lawns
Low maintenance gardens
Secure from street front
Colourbond fencing
Epoxy coating to entryway and back BBQ area
New window furnishings throughout
Hot water system located internally in main house
Genuine Dual living home
Security screens have been fitted throughout the home
Easy and quick access to the highway to Brisbane the sunshine Coast and Airports
Walking distance to Morayfield East State School and local corner shop
Local high school, hospital and major shopping centre close by
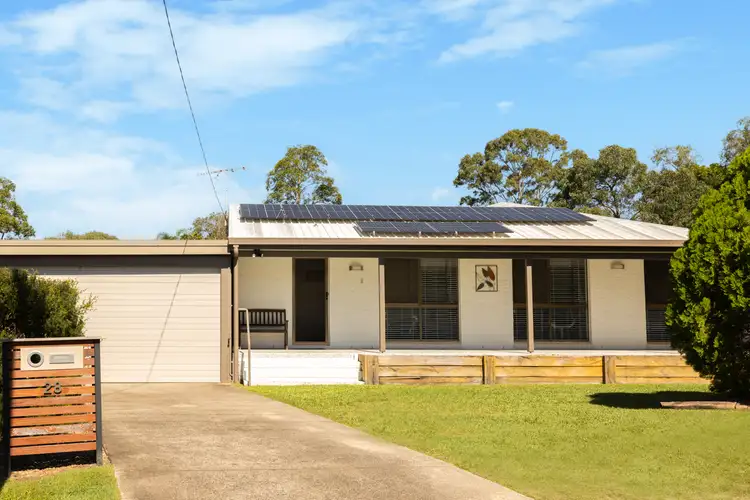
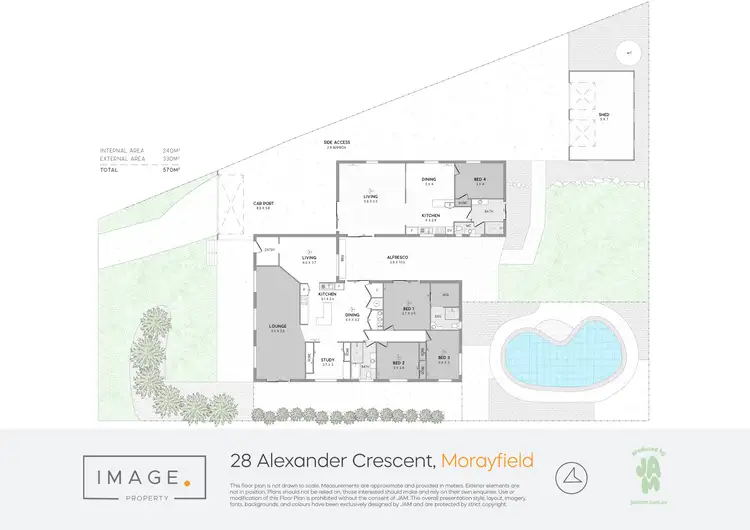

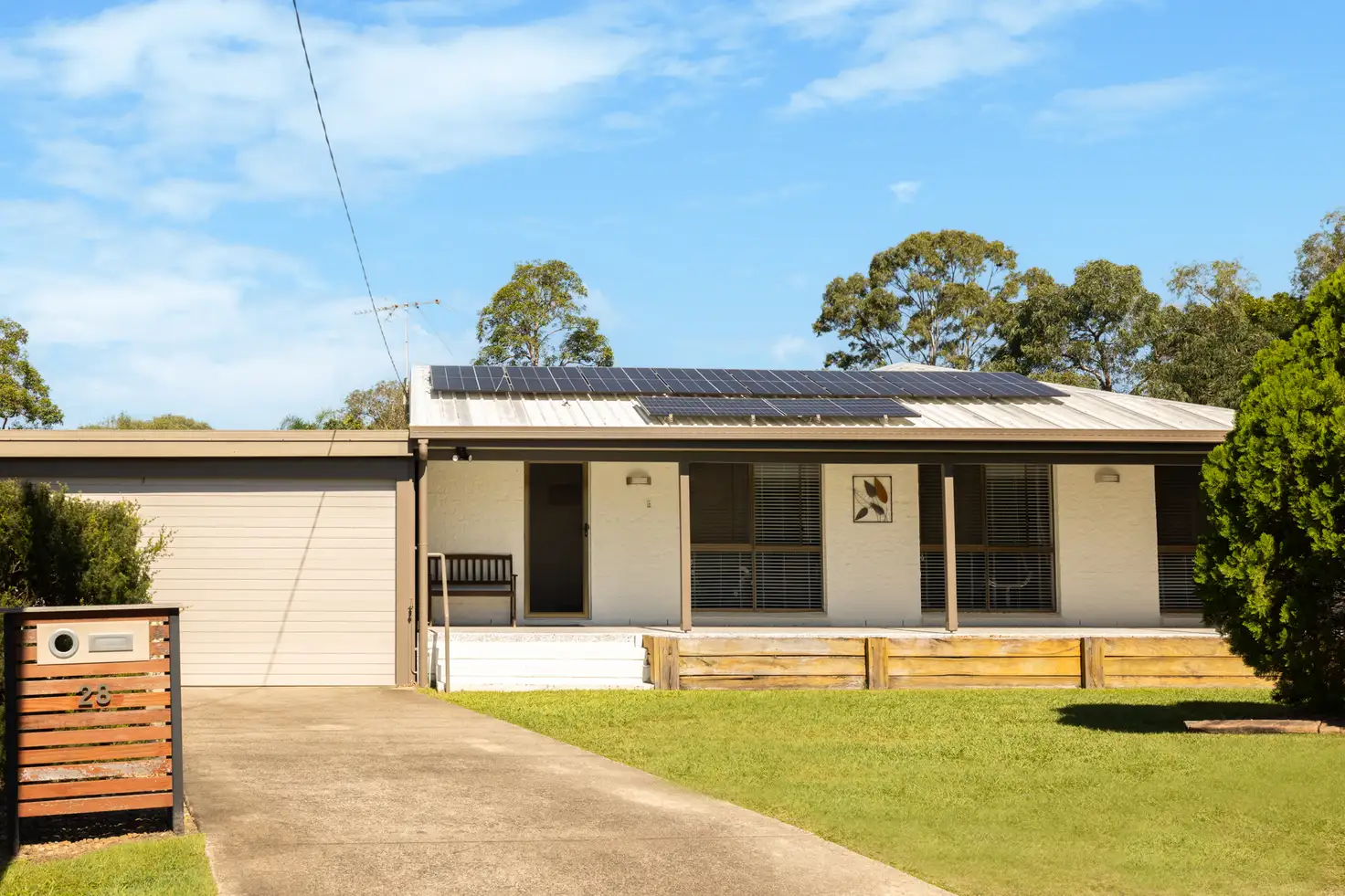


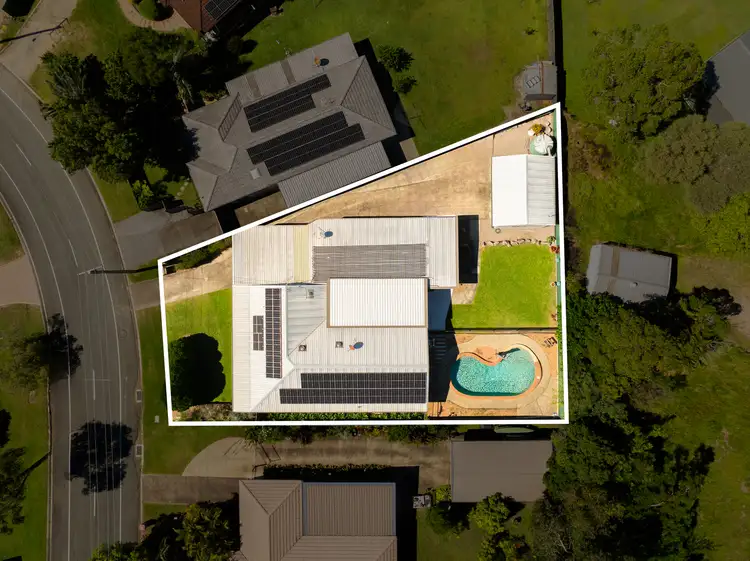
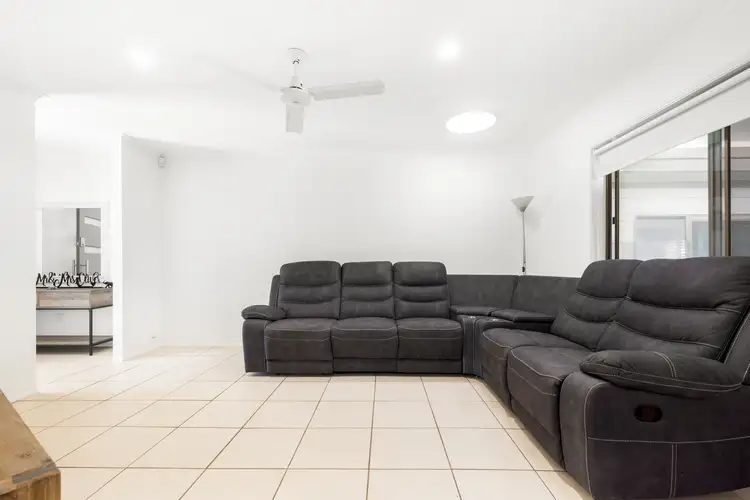
 View more
View more View more
View more View more
View more View more
View more
