Fernando Capati from Raine & Horne Rouse Hill proudly presents this architecturally designed residence, where striking design meets family comfort in one of The Gables' most sought-after locations. Perfectly positioned near future shops, schools, and parks, this home delivers a lifestyle of sophistication, convenience, and effortless entertaining.
From the moment you step inside, the home impresses with its light-filled, expansive spaces and thoughtful design:
Enter through the elegant formal living area, setting the tone for the home's sophisticated yet welcoming atmosphere
The lounge features soaring 4m ceilings, a statement fireplace, and skylight, opening seamlessly to a private alfresco with built-in BBQ and fully tiled heated pool, creating the ultimate hub for entertaining and family gatherings
Second alfresco area offers additional outdoor entertaining or a tranquil retreat overlooking the backyard
The dining area with double-height void and feature chandelier makes every meal feel special, while flowing naturally to both kitchen and outdoor areas
Stepped media room designed for cinematic nights, an additional formal lounge offering a quiet retreat, a versatile upstairs rumpus perfect for children or teenagers, and a dedicated study with bespoke cabinetry ensure every family member has their own space
The designer kitchen is a true showpiece, with a fluted stone island, premium 900mm Smeg cooktop, integrated Kleenmaid fridge, integrated dishwasher, and a full butler's pantry with additional 900mm Smeg cooking facilities - perfect for hosting family dinners or larger gatherings
Accommodation is equally impressive and designed for modern family life:
Grand master retreat with private balcony, walk-in robe with dressing area, and opulent ensuite with double vanity, LED mirrors, and rain shower
Second master suite with walk-in robe and ensuite - ideal for extended family or guests
Two further bedrooms with built-ins and ceiling fans, plus a downstairs guest suite with full-length built-ins
Designer main bathroom with freestanding bath, frameless shower, double vanity, and floor-to-ceiling tiles
Additional highlights include:
3m ceilings downstairs and 2.7m ceilings upstairs enhancing light and space
Laundry with extensive cabinetry
Stylish downlights throughout
6kW solar system
Premium tiling downstairs and hybrid timber flooring upstairs
Wi-Fi controlled ducted air conditioning for year-round comfort
Advanced security features including cameras, video intercom, and keyless/facial recognition door entry
This exceptional residence perfectly blends luxury, practicality, and family-focused design, offering a rare opportunity to enjoy resort-style living with dual alfresco areas and a fully tiled heated pool every day in The Gables - a home where style, comfort, and lifestyle converge seamlessly.
Call Fernando Capati on 0452 577 505 to arrange your private inspection and experience this remarkable home for yourself!
Raine and Horne Rouse Hill ONLINE enquiry policy - All ONLINE enquiries received from this website require BOTH a day time phone number and email address.
"All information contained herein is gathered from sources we deem to be reliable. However, we cannot guarantee its accuracy and interested persons should rely on their own enquiries."
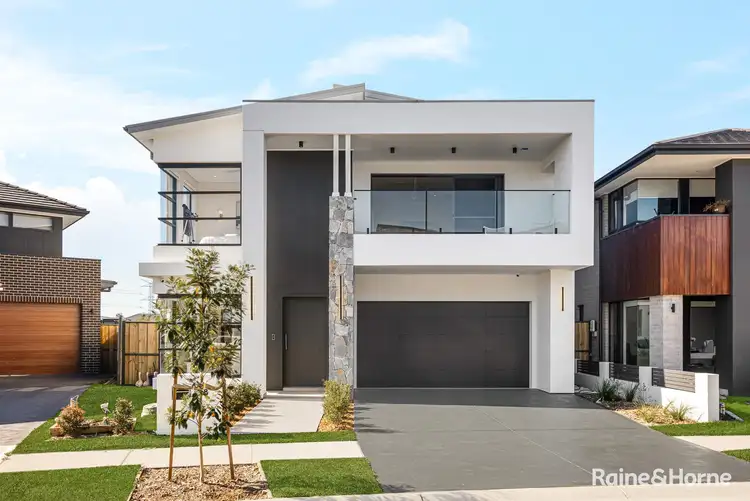
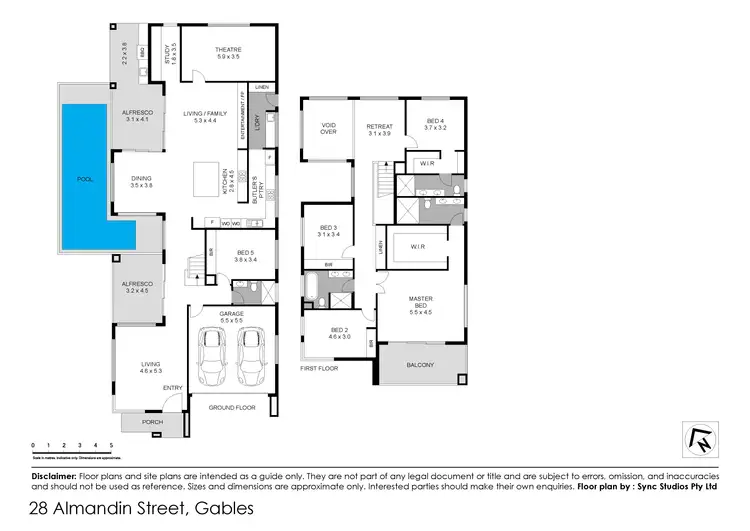
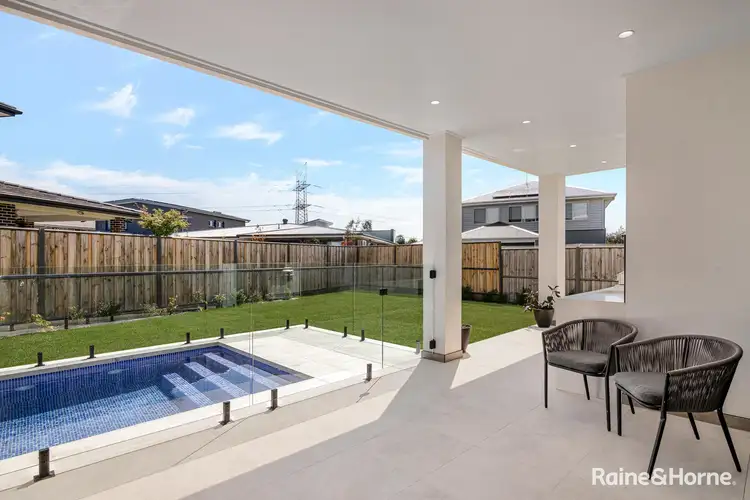
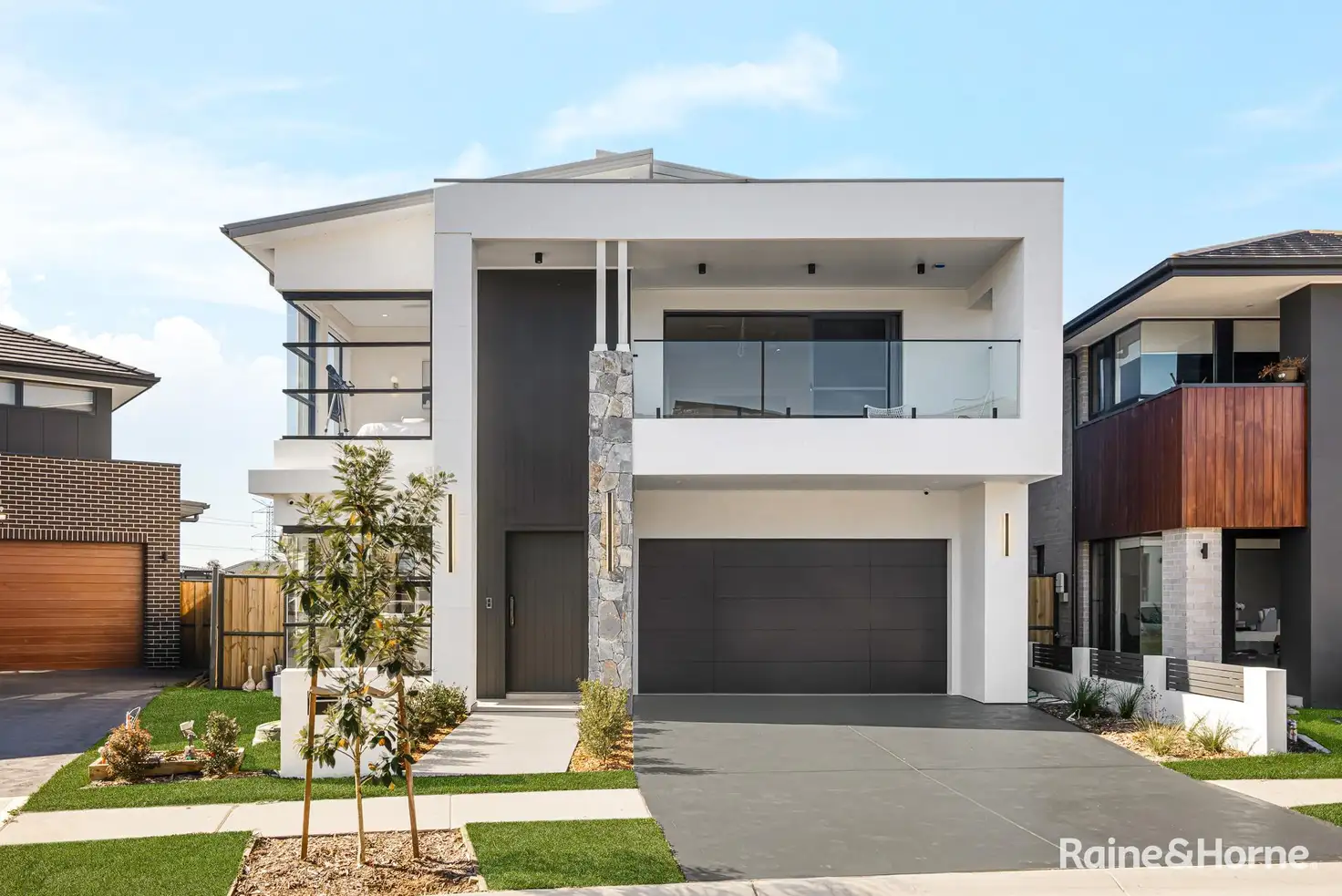


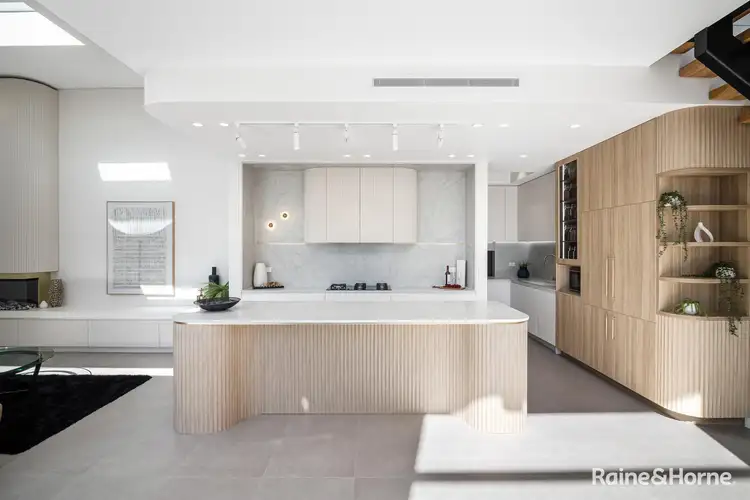

 View more
View more View more
View more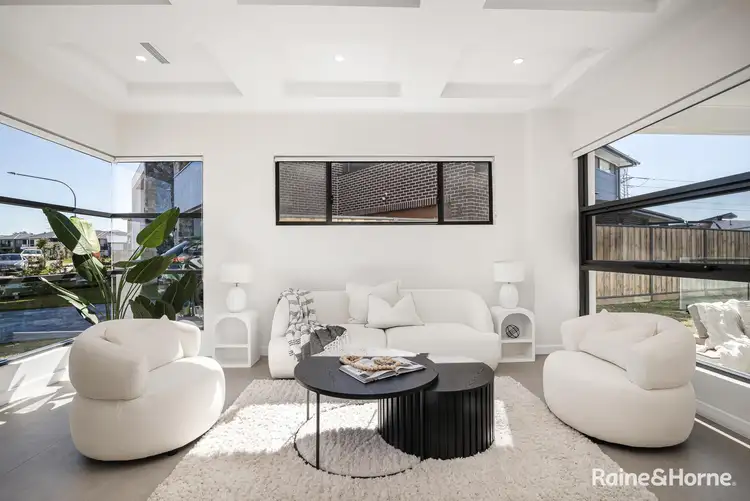 View more
View more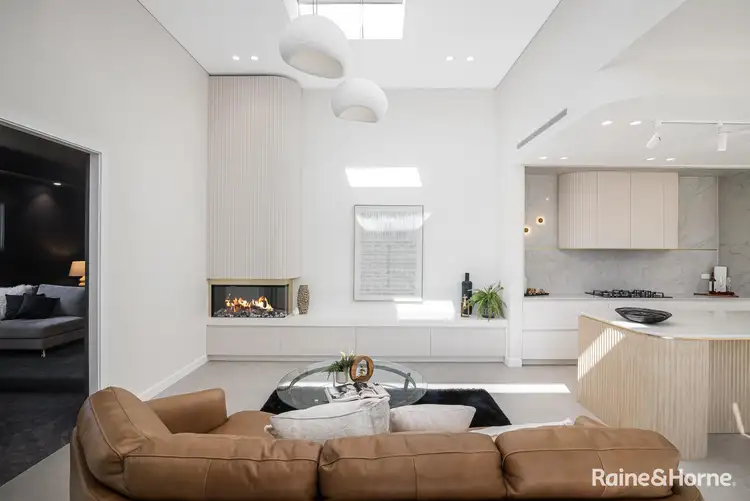 View more
View more
